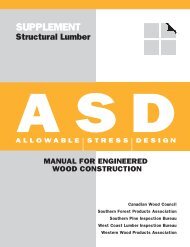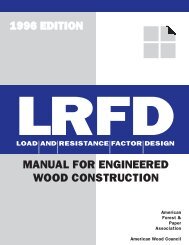2001 ASD/LRFD Wind/Seismic Supplement - American Wood Council
2001 ASD/LRFD Wind/Seismic Supplement - American Wood Council
2001 ASD/LRFD Wind/Seismic Supplement - American Wood Council
- No tags were found...
Create successful ePaper yourself
Turn your PDF publications into a flip-book with our unique Google optimized e-Paper software.
26 LATERAL FORCE-RESISTING SYSTEMSTable 4.3B Nominal Unit Shear Values for <strong>Wood</strong>-Frame Shear Walls aGypsum and Cement PlasterSheathing MaterialGypsum wallboard,gypsum veneer base, orwater-resistant gypsumbacking boardMaterialThickness1/2"5/8"Fastener Type & Size b5d cooler (0.086" x 1-5/8" long, 15/64" head) or wallboard nail (0.086" x 1-5/8" long, 9/32"head) or 0.120" nail x 1-1/2" long, min 3/8" headNo. 6 Type S or W drywall screws 1-1/4" longNo. 6 Type S or W drywall screws 1-1/4" long6d cooler (0.092" x 1-7/8" long, 1/4" head) or wallboard nail (0.0915" x 1-7/8" long, 19/64"head) or 0.120" nail x 1-3/4" long, min 3/8" headNo. 6 Type S or W drywall screws 1-1/4" longNo. 6 Type S or W drywall screws 1-1/4" longMax. FastenerEdge Spacing c5/8" Base ply--6d cooler (0.092" x 1-7/8" long, 1/4" head) or wallboard nail (0.0915" x 1-7/8"long, 19/64" head) or 0.120"nail x 1-3/4" long, min 3/8" headBase: 9"(Two-Ply) Face ply--8d cooler (0.113" x 2-38" long, 0.281" head) or wallboard nail (0.113" x 2-3/8"long, 3/8" head) or 0.120" nail x 2-3/8" long, min 3/8" headFace: 7"Max. StudSpacingASEISMICBWINDv_s G_a v_w(plf) (kips/in) (plf)7" 24" unblocked 150 4.0 1504" 24" unblocked 220 6.5 2207" 16" unblocked 200 5.5 2004" 16" unblocked 250 7.0 2507" 16" blocked 250 6.5 2504" 16" blocked 300 9.0 3008/12" 16" unblocked 120 3.0 1204/16" 16" blocked 320 8.5 3204/12" 24" blocked 310 9.5 3108/12" 16" blocked 140 4.0 1406/12" 16" blocked 180 5.0 1807" 24" unblocked 230 6.0 2304" 24" unblocked 290 8.0 2907" 16" blocked 290 7.5 2904" 16" blocked 350 10.0 3508/12" 16" unblocked 140 4.0 1408/12" 16" blocked 180 4.0 18016"blocked50017.0500Gypsum sheathingGypsum lath, plain orperforatedExpanded metal or wovenwire lath and portlandcement plaster1/2" x 2' x 8'1/2" x 4'5/8" x 4'3/8" lath and1/2" plaster0.120" nail x 1 3/4" long, 7/16" head, diamond-point, galvanized6d galvanized cooler (0.092" x 1-7/8" long, 1/4" head) or wallboard nail (0.0915" x 1-7/8"long, 19/64" head) or 0.120" nail x 1-3/4" long, min 3/8" head0.092"x 1-1/8" long, 19/64" head, gypsum wallboard blued nail or 0.120" nail x1 1/4" long,min 3/8" head7/8" 0.120" nail x 1½” long, 7/16" head6"4"16"4" 24" blocked 350 10.0 3507" 16" unblocked 200 5.0 2004/7"16" blocked400 13.04005" 16"16"unblockedunblocked1505.0unblocked 200 6.5360 12.0150200360a. Nominal unit shear values shall be adjusted in accordance with 4.3.3 to determine <strong>ASD</strong> allowable unit shear capacity and <strong>LRFD</strong> factored unit resistance. For general construction requirements see 4.3.6. Forspecific requirements, see 4.3.7.4.b. Type S or W drywall screws shall conform to requirements of ASTM C 1002.c. Where two numbers are given for maximum fastener edge spacing, the first number denotes fastener spacing at the edges and the second number denotes fastener spacing in the field.AMERICAN WOOD COUNCIL
















