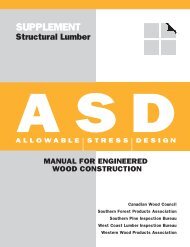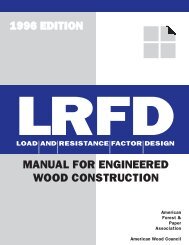2001 ASD/LRFD Wind/Seismic Supplement - American Wood Council
2001 ASD/LRFD Wind/Seismic Supplement - American Wood Council
2001 ASD/LRFD Wind/Seismic Supplement - American Wood Council
- No tags were found...
Create successful ePaper yourself
Turn your PDF publications into a flip-book with our unique Google optimized e-Paper software.
22 LATERAL FORCE-RESISTING SYSTEMSEach end of each perforated shear wall shall be designedfor a tension force, T, and a compression force, C.Each end of each perforated shear wall segment shall bedesigned for a compression force, C, in each segment.For perforated shear walls, the values for T and C resultingfrom shear wall overturning forces at each story levelshall be calculated in accordance with the following:where:VhT = C =C LC o∑L io∑i(4.3-5)= Shear capacity adjustment factor from Table4.3.3.4V = Induced shear force in perforated shear wall, lbs.= Sum of perforated shear wall segment lengths,ft.4.3.6.2 Sheathing: Shear walls shall be sheathed withapproved materials. Sheathing nails or other approvedsheathing connectors shall be driven flush with the surfaceof the sheathing. Details on sheathing types andthicknesses for commonly used shear wall assemblies areprovided in 4.3.7 and Tables 4.3A, B, and C.4.3.6.3 Fasteners: Sheathing shall be attached to framingusing approved fasteners. Details on type, size, andspacing of mechanical fasteners in commonly used shearwall assemblies are provided in 4.3.7 and Tables 4.3A, B,and C.a. Adhesives: Adhesive attachment of shear wallsheathing is not permitted as a substitute formechanical fasteners. Approved adhesive attachmentsystems shall be permitted in <strong>Seismic</strong>Design Categories A and B where R = 1.5 andΩ 0 = 2.5 unless other values are approved. In<strong>Seismic</strong> Design Categories C-F, adhesive attachmentof shear wall sheathing is notpermitted.4.3.6.4 Shear Wall Anchorage and Load Path: Designof shear wall anchorage and load path shall conformto the requirements of this section, or shall be calculatedusing principles of mechanics.a. Anchorage for In-plane Shear: Connectionsshall be provided to transfer the induced unitshear force, ν, into and out of each shear wall.(1) In-plane Shear Anchorage for PerforatedShear Walls: The maximum induced unitshear force, ν max , transmitted into the topof a perforated shear wall, out of the baseof the perforated shear wall at full heightsheathing, and into collectors (drag struts)Vν max=Co∑Liconnecting shear wall segments, shall becalculated in accordance with the following:b. Uplift Anchorage at Shear Wall Ends: Wherethe dead load stabilizing moment is not sufficientto prevent uplift due to overturningmoments on the wall (from 4.3.6.1a), an anchoringdevice shall be provided at the endof each shear wall.(1) Uplift Anchorage for Perforated ShearWalls: In addition to the requirements of4.3.6.4.b, perforated shear wall bottomplates at full height sheathing shall be anchoredfor a uniform uplift force, t, equalto the unit shear force, ν, determined inSection 4.3.6.4.a.(1) or calculated by rationalanalysis.c. Anchor Bolts: Foundation anchor bolts shallhave a steel plate washer under each nut notless than 2½" x 2½" x ¼". The plate washershall extend to within ½" of the edge of thebottom plate on the sheathed side.d. Load Path: A load path to the foundation shallbe provided for uplift, shear, and compressionforces. Elements resisting shear wallforces contributed by multiple stories shallbe designed for the sum of forces contributedby each story.4.3.7 Shear Wall Systems(4.3-6)4.3.7.1 <strong>Wood</strong> Structural Panel Shear Walls: Shearwalls sheathed with wood structural panel sheathing shallbe permitted to be used to resist seismic and wind forces.The size and spacing of fasteners at shear wall boundaries,panel edges, and intermediate supports shall be asprovided in Table 4.3A. The shear wall shall be constructedas follows:a. Panels installed either horizontally or verticallywith panel joints occurring overcommon studs or blocking. Panels not lessthan 4 ft. x 8 ft. except that a single panelwith a minimum dimension of 1 foot is permittedif it is fully blocked and nailed.b. Nails spaced not less than 3/8 inch from edgesand ends of panels, studs, blocking, and topand bottom plates. Maximum nail spacingAMERICAN WOOD COUNCIL
















