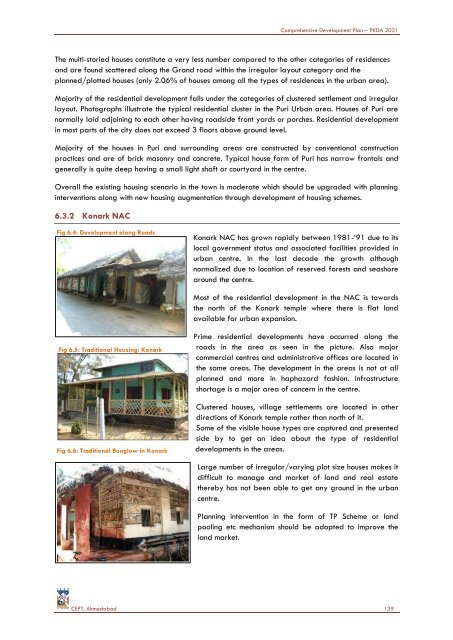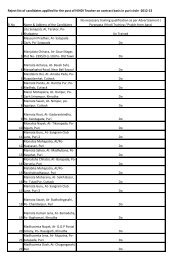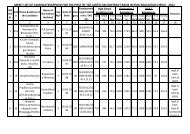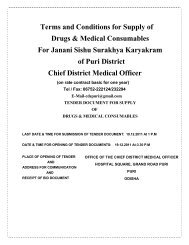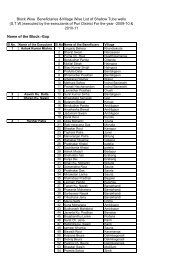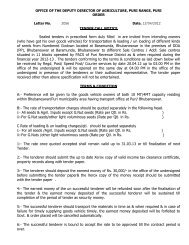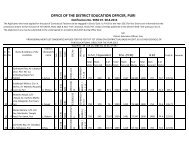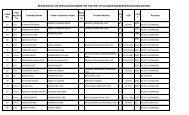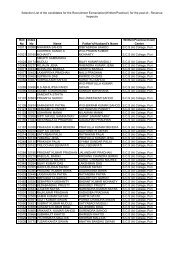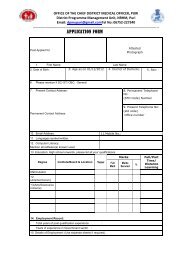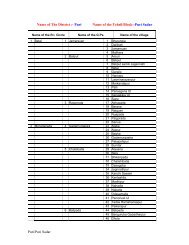- Page 2 and 3:
Comprehensive Development Plan - PK
- Page 4 and 5:
Comprehensive Development Plan - PK
- Page 6 and 7:
Comprehensive Development Plan - PK
- Page 8 and 9:
Comprehensive Development Plan - PK
- Page 11 and 12:
Comprehensive Development Plan - PK
- Page 13 and 14:
Comprehensive Development Plan - PK
- Page 15 and 16:
Comprehensive Development Plan - PK
- Page 17 and 18:
Comprehensive Development Plan - PK
- Page 19 and 20:
Comprehensive Development Plan - PK
- Page 21 and 22:
Comprehensive Development Plan - PK
- Page 23 and 24:
Comprehensive Development Plan - PK
- Page 25 and 26:
Comprehensive Development Plan - PK
- Page 27 and 28:
Comprehensive Development Plan - PK
- Page 29 and 30:
Comprehensive Development Plan - PK
- Page 31 and 32:
Comprehensive Development Plan - PK
- Page 33 and 34:
Comprehensive Development Plan - PK
- Page 35 and 36:
Comprehensive Development Plan - PK
- Page 37 and 38:
Comprehensive Development Plan - PK
- Page 39 and 40:
Comprehensive Development Plan - PK
- Page 41 and 42:
Comprehensive Development Plan - PK
- Page 43 and 44:
Comprehensive Development Plan - PK
- Page 45 and 46:
Comprehensive Development Plan - PK
- Page 47 and 48:
Comprehensive Development Plan - PK
- Page 49 and 50:
Comprehensive Development Plan - PK
- Page 51 and 52:
Comprehensive Development Plan - PK
- Page 53 and 54:
Comprehensive Development Plan - PK
- Page 55 and 56:
Comprehensive Development Plan - PK
- Page 57 and 58:
Comprehensive Development Plan - PK
- Page 59 and 60:
Comprehensive Development Plan - PK
- Page 61 and 62:
Comprehensive Development Plan - PK
- Page 63 and 64:
Comprehensive Development Plan - PK
- Page 65 and 66:
Comprehensive Development Plan - PK
- Page 67 and 68:
Comprehensive Development Plan - PK
- Page 69 and 70:
Comprehensive Development Plan - PK
- Page 71 and 72:
Comprehensive Development Plan - PK
- Page 73 and 74:
Comprehensive Development Plan - PK
- Page 75 and 76:
Comprehensive Development Plan - PK
- Page 77 and 78:
Comprehensive Development Plan - PK
- Page 79 and 80:
Comprehensive Development Plan - PK
- Page 81 and 82:
Comprehensive Development Plan - PK
- Page 83 and 84:
Comprehensive Development Plan - PK
- Page 85 and 86:
Comprehensive Development Plan - PK
- Page 87 and 88:
Comprehensive Development Plan - PK
- Page 89 and 90:
Comprehensive Development Plan - PK
- Page 91 and 92:
4.5 Detailed analysis of the Land u
- Page 93 and 94:
Comprehensive Development Plan - PK
- Page 95 and 96: Comprehensive Development Plan - PK
- Page 97 and 98: Comprehensive Development Plan - PK
- Page 99 and 100: Comprehensive Development Plan - PK
- Page 101 and 102: Comprehensive Development Plan - PK
- Page 103 and 104: Comprehensive Development Plan - PK
- Page 105 and 106: Comprehensive Development Plan - PK
- Page 107 and 108: Comprehensive Development Plan - PK
- Page 109 and 110: Comprehensive Development Plan - PK
- Page 111 and 112: Comprehensive Development Plan - PK
- Page 113 and 114: Comprehensive Development Plan - PK
- Page 115 and 116: Comprehensive Development Plan - PK
- Page 117 and 118: Comprehensive Development Plan - PK
- Page 119 and 120: Comprehensive Development Plan - PK
- Page 121 and 122: Comprehensive Development Plan - PK
- Page 123 and 124: Comprehensive Development Plan - PK
- Page 125 and 126: Comprehensive Development Plan - PK
- Page 127 and 128: Comprehensive Development Plan - PK
- Page 129 and 130: Comprehensive Development Plan - PK
- Page 131 and 132: Comprehensive Development Plan - PK
- Page 133 and 134: Comprehensive Development Plan - PK
- Page 135 and 136: Comprehensive Development Plan - PK
- Page 137 and 138: Comprehensive Development Plan - PK
- Page 139 and 140: Comprehensive Development Plan - PK
- Page 141 and 142: Comprehensive Development Plan - PK
- Page 143 and 144: Comprehensive Development Plan - PK
- Page 145: Comprehensive Development Plan - PK
- Page 149 and 150: Comprehensive Development Plan - PK
- Page 151 and 152: Comprehensive Development Plan - PK
- Page 153 and 154: Comprehensive Development Plan - PK
- Page 155 and 156: Comprehensive Development Plan - PK
- Page 157 and 158: Comprehensive Development Plan - PK
- Page 159 and 160: Comprehensive Development Plan - PK
- Page 161 and 162: Comprehensive Development Plan - PK
- Page 163 and 164: Comprehensive Development Plan - PK
- Page 165 and 166: Comprehensive Development Plan - PK
- Page 167 and 168: Comprehensive Development Plan - PK
- Page 169 and 170: Comprehensive Development Plan - PK
- Page 171 and 172: Comprehensive Development Plan - PK
- Page 173 and 174: RatioComprehensive Development Plan
- Page 175 and 176: Comprehensive Development Plan - PK
- Page 177 and 178: Comprehensive Development Plan - PK
- Page 179 and 180: Comprehensive Development Plan - PK
- Page 181 and 182: Comprehensive Development Plan - PK
- Page 183 and 184: Comprehensive Development Plan - PK
- Page 185 and 186: Comprehensive Development Plan - PK
- Page 187 and 188: Comprehensive Development Plan - PK
- Page 189 and 190: Comprehensive Development Plan - PK
- Page 191 and 192: Comprehensive Development Plan - PK
- Page 193 and 194: Comprehensive Development Plan - PK
- Page 195 and 196: Comprehensive Development Plan - PK
- Page 197 and 198:
Comprehensive Development Plan - PK
- Page 199 and 200:
Comprehensive Development Plan - PK
- Page 201 and 202:
Comprehensive Development Plan - PK
- Page 203 and 204:
Comprehensive Development Plan - PK
- Page 205 and 206:
Comprehensive Development Plan - PK
- Page 207 and 208:
Comprehensive Development Plan - PK
- Page 209 and 210:
Comprehensive Development Plan - PK
- Page 211 and 212:
Comprehensive Development Plan - PK
- Page 213 and 214:
Comprehensive Development Plan - PK
- Page 215 and 216:
Comprehensive Development Plan - PK
- Page 217 and 218:
Comprehensive Development Plan - PK
- Page 219 and 220:
Comprehensive Development Plan - PK
- Page 221 and 222:
Comprehensive Development Plan - PK
- Page 223 and 224:
Comprehensive Development Plan - PK
- Page 225 and 226:
Comprehensive Development Plan - PK
- Page 227 and 228:
Comprehensive Development Plan - PK
- Page 229 and 230:
Comprehensive Development Plan - PK
- Page 231 and 232:
Comprehensive Development Plan - PK
- Page 233 and 234:
Comprehensive Development Plan - PK
- Page 235 and 236:
Comprehensive Development Plan - PK
- Page 237 and 238:
Comprehensive Development Plan - PK
- Page 239 and 240:
Comprehensive Development Plan - PK
- Page 241 and 242:
Comprehensive Development Plan - PK
- Page 243 and 244:
Comprehensive Development Plan - PK
- Page 245 and 246:
Comprehensive Development Plan - PK
- Page 247 and 248:
Comprehensive Development Plan - PK
- Page 249 and 250:
Comprehensive Development Plan - PK
- Page 251 and 252:
Comprehensive Development Plan - PK
- Page 253 and 254:
Comprehensive Development Plan - PK
- Page 255 and 256:
Comprehensive Development Plan - PK
- Page 257 and 258:
Comprehensive Development Plan - PK
- Page 259 and 260:
Comprehensive Development Plan - PK
- Page 261 and 262:
Comprehensive Development Plan - PK
- Page 263 and 264:
Comprehensive Development Plan - PK
- Page 265 and 266:
Comprehensive Development Plan - PK
- Page 267 and 268:
Comprehensive Development Plan - PK
- Page 269:
Comprehensive Development Plan - PK


