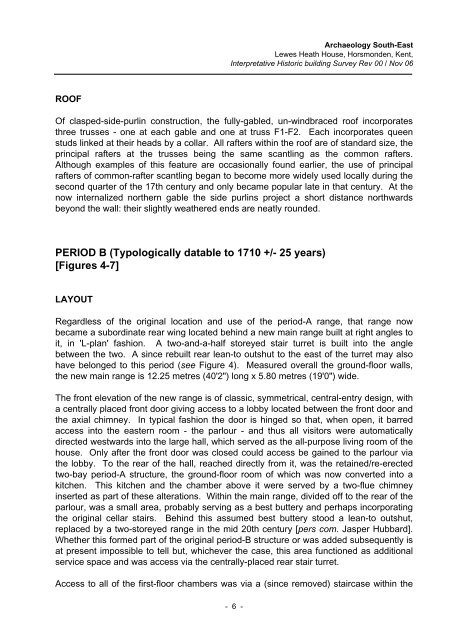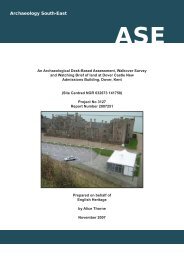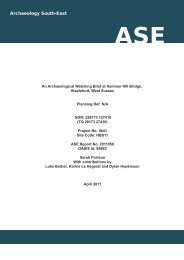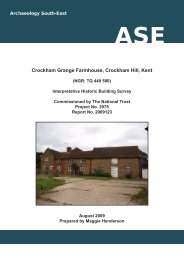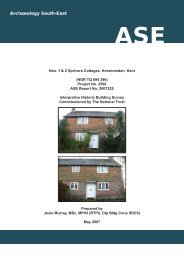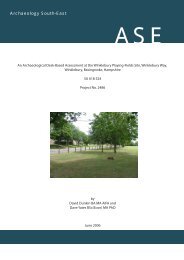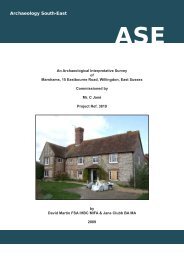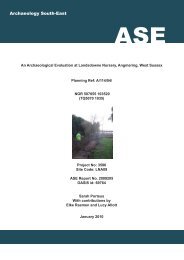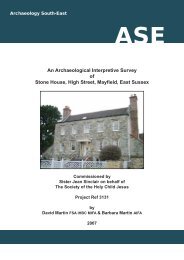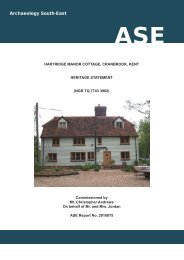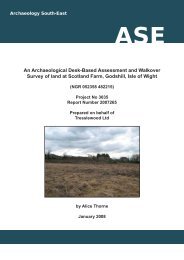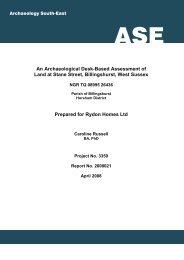lewes heath house, horsmonden, kent. - Archaeology South-East
lewes heath house, horsmonden, kent. - Archaeology South-East
lewes heath house, horsmonden, kent. - Archaeology South-East
Create successful ePaper yourself
Turn your PDF publications into a flip-book with our unique Google optimized e-Paper software.
<strong>Archaeology</strong> <strong>South</strong>-<strong>East</strong>Lewes Heath House, Horsmonden, Kent,Interpretative Historic building Survey Rev 00 / Nov 06ROOFOf clasped-side-purlin construction, the fully-gabled, un-windbraced roof incorporatesthree trusses - one at each gable and one at truss F1-F2. Each incorporates queenstuds linked at their heads by a collar. All rafters within the roof are of standard size, theprincipal rafters at the trusses being the same scantling as the common rafters.Although examples of this feature are occasionally found earlier, the use of principalrafters of common-rafter scantling began to become more widely used locally during thesecond quarter of the 17th century and only became popular late in that century. At thenow internalized northern gable the side purlins project a short distance northwardsbeyond the wall: their slightly weathered ends are neatly rounded.PERIOD B (Typologically datable to 1710 +/- 25 years)[Figures 4-7]LAYOUTRegardless of the original location and use of the period-A range, that range nowbecame a subordinate rear wing located behind a new main range built at right angles toit, in 'L-plan' fashion. A two-and-a-half storeyed stair turret is built into the anglebetween the two. A since rebuilt rear lean-to outshut to the east of the turret may alsohave belonged to this period (see Figure 4). Measured overall the ground-floor walls,the new main range is 12.25 metres (40'2") long x 5.80 metres (19'0") wide.The front elevation of the new range is of classic, symmetrical, central-entry design, witha centrally placed front door giving access to a lobby located between the front door andthe axial chimney. In typical fashion the door is hinged so that, when open, it barredaccess into the eastern room - the parlour - and thus all visitors were automaticallydirected westwards into the large hall, which served as the all-purpose living room of the<strong>house</strong>. Only after the front door was closed could access be gained to the parlour viathe lobby. To the rear of the hall, reached directly from it, was the retained/re-erectedtwo-bay period-A structure, the ground-floor room of which was now converted into akitchen. This kitchen and the chamber above it were served by a two-flue chimneyinserted as part of these alterations. Within the main range, divided off to the rear of theparlour, was a small area, probably serving as a best buttery and perhaps incorporatingthe original cellar stairs. Behind this assumed best buttery stood a lean-to outshut,replaced by a two-storeyed range in the mid 20th century [pers com. Jasper Hubbard].Whether this formed part of the original period-B structure or was added subsequently isat present impossible to tell but, whichever the case, this area functioned as additionalservice space and was access via the centrally-placed rear stair turret.Access to all of the first-floor chambers was via a (since removed) staircase within the- 6 -


