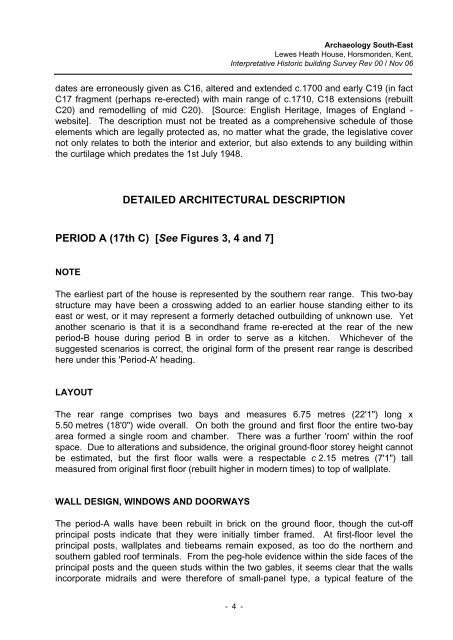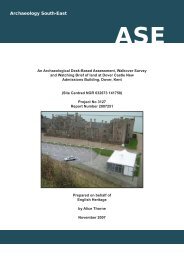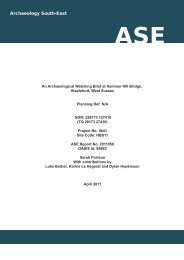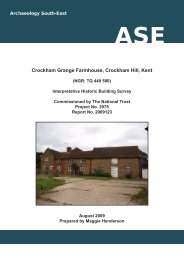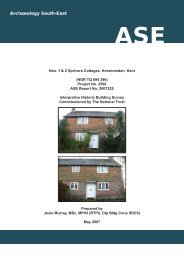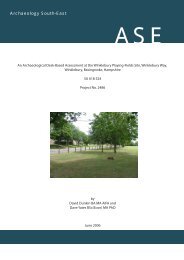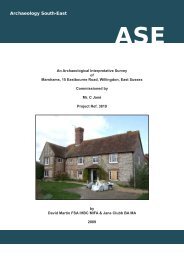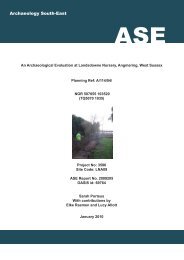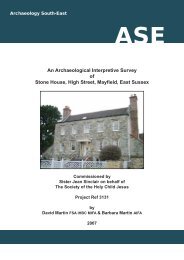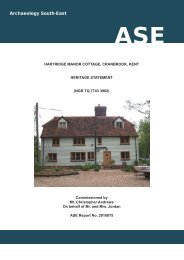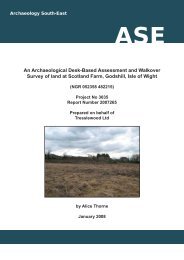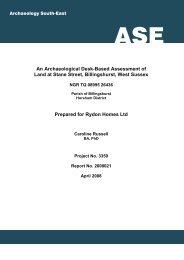lewes heath house, horsmonden, kent. - Archaeology South-East
lewes heath house, horsmonden, kent. - Archaeology South-East
lewes heath house, horsmonden, kent. - Archaeology South-East
You also want an ePaper? Increase the reach of your titles
YUMPU automatically turns print PDFs into web optimized ePapers that Google loves.
<strong>Archaeology</strong> <strong>South</strong>-<strong>East</strong>Lewes Heath House, Horsmonden, Kent,Interpretative Historic building Survey Rev 00 / Nov 06dates are erroneously given as C16, altered and extended c.1700 and early C19 (in factC17 fragment (perhaps re-erected) with main range of c.1710, C18 extensions (rebuiltC20) and remodelling of mid C20). [Source: English Heritage, Images of England -website]. The description must not be treated as a comprehensive schedule of thoseelements which are legally protected as, no matter what the grade, the legislative covernot only relates to both the interior and exterior, but also extends to any building withinthe curtilage which predates the 1st July 1948.DETAILED ARCHITECTURAL DESCRIPTIONPERIOD A (17th C) [See Figures 3, 4 and 7]NOTEThe earliest part of the <strong>house</strong> is represented by the southern rear range. This two-baystructure may have been a crosswing added to an earlier <strong>house</strong> standing either to itseast or west, or it may represent a formerly detached outbuilding of unknown use. Yetanother scenario is that it is a secondhand frame re-erected at the rear of the newperiod-B <strong>house</strong> during period B in order to serve as a kitchen. Whichever of thesuggested scenarios is correct, the original form of the present rear range is describedhere under this 'Period-A' heading.LAYOUTThe rear range comprises two bays and measures 6.75 metres (22'1") long x5.50 metres (18'0") wide overall. On both the ground and first floor the entire two-bayarea formed a single room and chamber. There was a further 'room' within the roofspace. Due to alterations and subsidence, the original ground-floor storey height cannotbe estimated, but the first floor walls were a respectable c 2.15 metres (7'1") tallmeasured from original first floor (rebuilt higher in modern times) to top of wallplate.WALL DESIGN, WINDOWS AND DOORWAYSThe period-A walls have been rebuilt in brick on the ground floor, though the cut-offprincipal posts indicate that they were initially timber framed. At first-floor level theprincipal posts, wallplates and tiebeams remain exposed, as too do the northern andsouthern gabled roof terminals. From the peg-hole evidence within the side faces of theprincipal posts and the queen studs within the two gables, it seems clear that the wallsincorporate midrails and were therefore of small-panel type, a typical feature of the- 4 -


