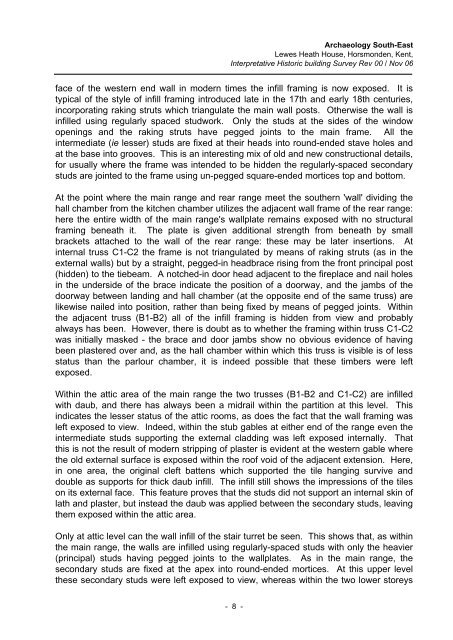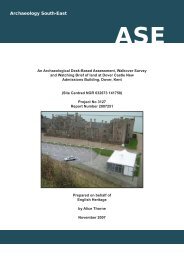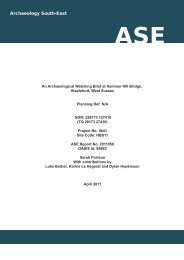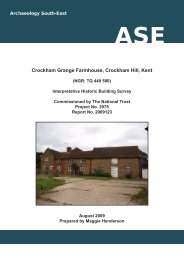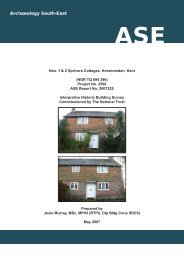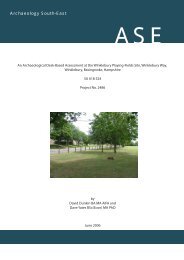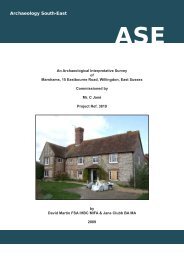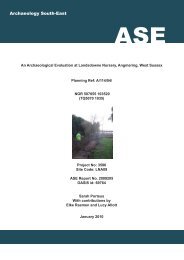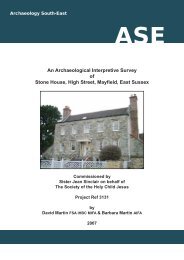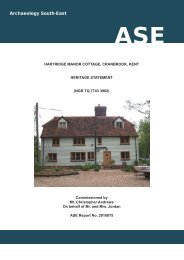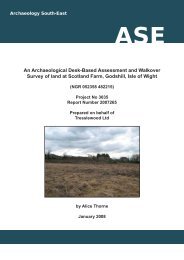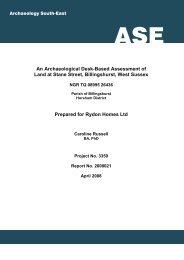lewes heath house, horsmonden, kent. - Archaeology South-East
lewes heath house, horsmonden, kent. - Archaeology South-East
lewes heath house, horsmonden, kent. - Archaeology South-East
Create successful ePaper yourself
Turn your PDF publications into a flip-book with our unique Google optimized e-Paper software.
<strong>Archaeology</strong> <strong>South</strong>-<strong>East</strong>Lewes Heath House, Horsmonden, Kent,Interpretative Historic building Survey Rev 00 / Nov 06face of the western end wall in modern times the infill framing is now exposed. It istypical of the style of infill framing introduced late in the 17th and early 18th centuries,incorporating raking struts which triangulate the main wall posts. Otherwise the wall isinfilled using regularly spaced studwork. Only the studs at the sides of the windowopenings and the raking struts have pegged joints to the main frame. All theintermediate (ie lesser) studs are fixed at their heads into round-ended stave holes andat the base into grooves. This is an interesting mix of old and new constructional details,for usually where the frame was intended to be hidden the regularly-spaced secondarystuds are jointed to the frame using un-pegged square-ended mortices top and bottom.At the point where the main range and rear range meet the southern 'wall' dividing thehall chamber from the kitchen chamber utilizes the adjacent wall frame of the rear range:here the entire width of the main range's wallplate remains exposed with no structuralframing beneath it. The plate is given additional strength from beneath by smallbrackets attached to the wall of the rear range: these may be later insertions. Atinternal truss C1-C2 the frame is not triangulated by means of raking struts (as in theexternal walls) but by a straight, pegged-in headbrace rising from the front principal post(hidden) to the tiebeam. A notched-in door head adjacent to the fireplace and nail holesin the underside of the brace indicate the position of a doorway, and the jambs of thedoorway between landing and hall chamber (at the opposite end of the same truss) arelikewise nailed into position, rather than being fixed by means of pegged joints. Withinthe adjacent truss (B1-B2) all of the infill framing is hidden from view and probablyalways has been. However, there is doubt as to whether the framing within truss C1-C2was initially masked - the brace and door jambs show no obvious evidence of havingbeen plastered over and, as the hall chamber within which this truss is visible is of lessstatus than the parlour chamber, it is indeed possible that these timbers were leftexposed.Within the attic area of the main range the two trusses (B1-B2 and C1-C2) are infilledwith daub, and there has always been a midrail within the partition at this level. Thisindicates the lesser status of the attic rooms, as does the fact that the wall framing wasleft exposed to view. Indeed, within the stub gables at either end of the range even theintermediate studs supporting the external cladding was left exposed internally. Thatthis is not the result of modern stripping of plaster is evident at the western gable wherethe old external surface is exposed within the roof void of the adjacent extension. Here,in one area, the original cleft battens which supported the tile hanging survive anddouble as supports for thick daub infill. The infill still shows the impressions of the tileson its external face. This feature proves that the studs did not support an internal skin oflath and plaster, but instead the daub was applied between the secondary studs, leavingthem exposed within the attic area.Only at attic level can the wall infill of the stair turret be seen. This shows that, as withinthe main range, the walls are infilled using regularly-spaced studs with only the heavier(principal) studs having pegged joints to the wallplates. As in the main range, thesecondary studs are fixed at the apex into round-ended mortices. At this upper levelthese secondary studs were left exposed to view, whereas within the two lower storeys- 8 -


