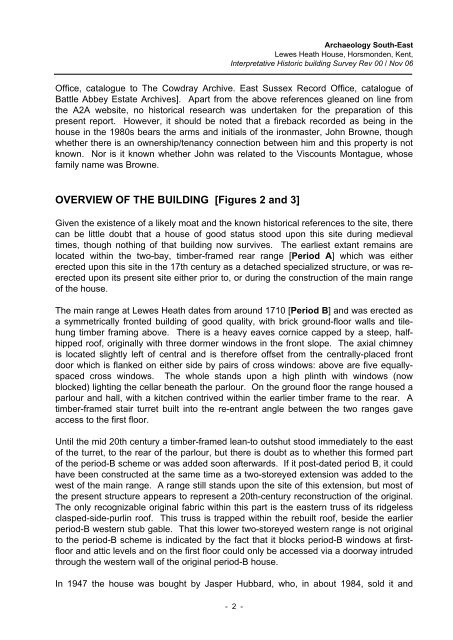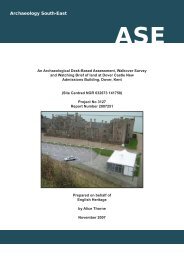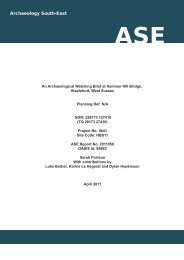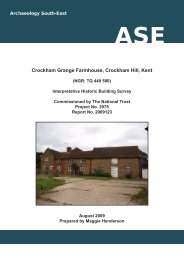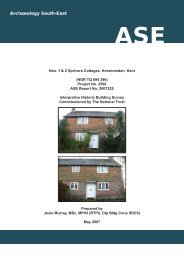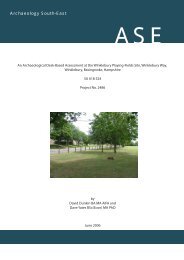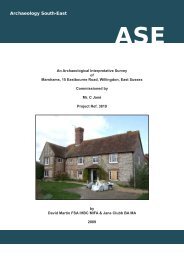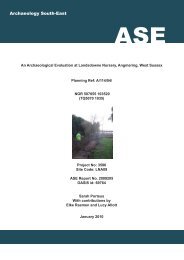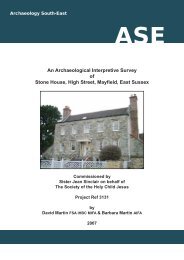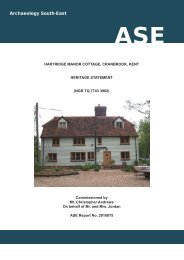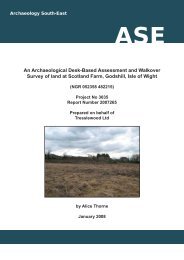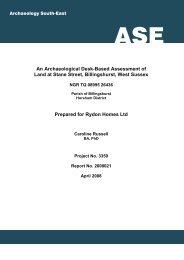lewes heath house, horsmonden, kent. - Archaeology South-East
lewes heath house, horsmonden, kent. - Archaeology South-East
lewes heath house, horsmonden, kent. - Archaeology South-East
You also want an ePaper? Increase the reach of your titles
YUMPU automatically turns print PDFs into web optimized ePapers that Google loves.
<strong>Archaeology</strong> <strong>South</strong>-<strong>East</strong>Lewes Heath House, Horsmonden, Kent,Interpretative Historic building Survey Rev 00 / Nov 06Office, catalogue to The Cowdray Archive. <strong>East</strong> Sussex Record Office, catalogue ofBattle Abbey Estate Archives]. Apart from the above references gleaned on line fromthe A2A website, no historical research was undertaken for the preparation of thispresent report. However, it should be noted that a fireback recorded as being in the<strong>house</strong> in the 1980s bears the arms and initials of the ironmaster, John Browne, thoughwhether there is an ownership/tenancy connection between him and this property is notknown. Nor is it known whether John was related to the Viscounts Montague, whosefamily name was Browne.OVERVIEW OF THE BUILDING [Figures 2 and 3]Given the existence of a likely moat and the known historical references to the site, therecan be little doubt that a <strong>house</strong> of good status stood upon this site during medievaltimes, though nothing of that building now survives. The earliest extant remains arelocated within the two-bay, timber-framed rear range [Period A] which was eithererected upon this site in the 17th century as a detached specialized structure, or was reerectedupon its present site either prior to, or during the construction of the main rangeof the <strong>house</strong>.The main range at Lewes Heath dates from around 1710 [Period B] and was erected asa symmetrically fronted building of good quality, with brick ground-floor walls and tilehungtimber framing above. There is a heavy eaves cornice capped by a steep, halfhippedroof, originally with three dormer windows in the front slope. The axial chimneyis located slightly left of central and is therefore offset from the centrally-placed frontdoor which is flanked on either side by pairs of cross windows: above are five equallyspacedcross windows. The whole stands upon a high plinth with windows (nowblocked) lighting the cellar beneath the parlour. On the ground floor the range <strong>house</strong>d aparlour and hall, with a kitchen contrived within the earlier timber frame to the rear. Atimber-framed stair turret built into the re-entrant angle between the two ranges gaveaccess to the first floor.Until the mid 20th century a timber-framed lean-to outshut stood immediately to the eastof the turret, to the rear of the parlour, but there is doubt as to whether this formed partof the period-B scheme or was added soon afterwards. If it post-dated period B, it couldhave been constructed at the same time as a two-storeyed extension was added to thewest of the main range. A range still stands upon the site of this extension, but most ofthe present structure appears to represent a 20th-century reconstruction of the original.The only recognizable original fabric within this part is the eastern truss of its ridgelessclasped-side-purlin roof. This truss is trapped within the rebuilt roof, beside the earlierperiod-B western stub gable. That this lower two-storeyed western range is not originalto the period-B scheme is indicated by the fact that it blocks period-B windows at firstfloorand attic levels and on the first floor could only be accessed via a doorway intrudedthrough the western wall of the original period-B <strong>house</strong>.In 1947 the <strong>house</strong> was bought by Jasper Hubbard, who, in about 1984, sold it and- 2 -


