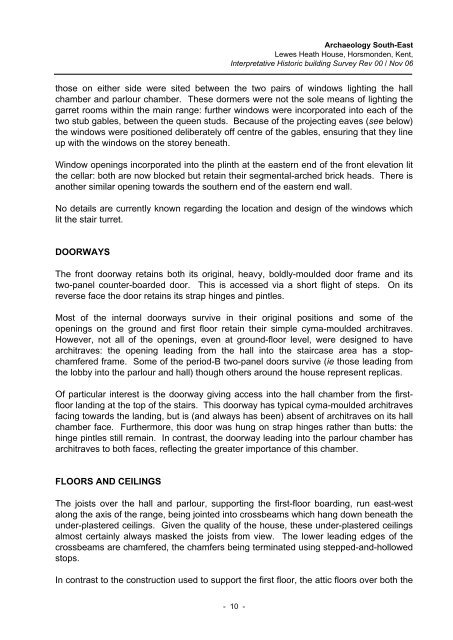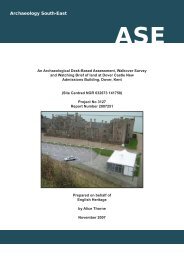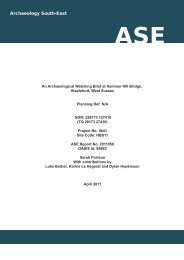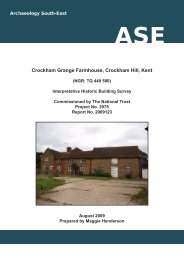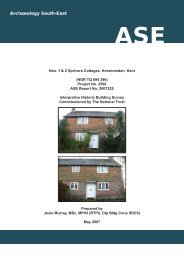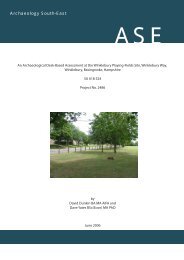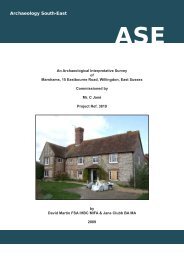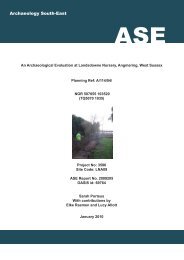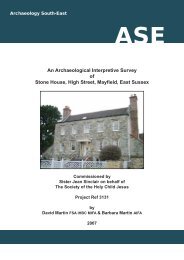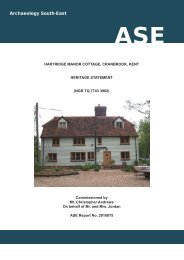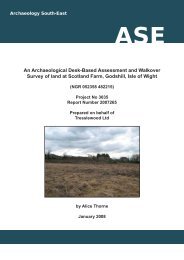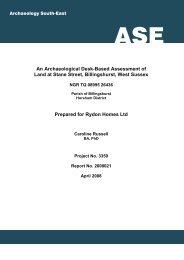lewes heath house, horsmonden, kent. - Archaeology South-East
lewes heath house, horsmonden, kent. - Archaeology South-East
lewes heath house, horsmonden, kent. - Archaeology South-East
You also want an ePaper? Increase the reach of your titles
YUMPU automatically turns print PDFs into web optimized ePapers that Google loves.
<strong>Archaeology</strong> <strong>South</strong>-<strong>East</strong>Lewes Heath House, Horsmonden, Kent,Interpretative Historic building Survey Rev 00 / Nov 06those on either side were sited between the two pairs of windows lighting the hallchamber and parlour chamber. These dormers were not the sole means of lighting thegarret rooms within the main range: further windows were incorporated into each of thetwo stub gables, between the queen studs. Because of the projecting eaves (see below)the windows were positioned deliberately off centre of the gables, ensuring that they lineup with the windows on the storey beneath.Window openings incorporated into the plinth at the eastern end of the front elevation litthe cellar: both are now blocked but retain their segmental-arched brick heads. There isanother similar opening towards the southern end of the eastern end wall.No details are currently known regarding the location and design of the windows whichlit the stair turret.DOORWAYSThe front doorway retains both its original, heavy, boldly-moulded door frame and itstwo-panel counter-boarded door. This is accessed via a short flight of steps. On itsreverse face the door retains its strap hinges and pintles.Most of the internal doorways survive in their original positions and some of theopenings on the ground and first floor retain their simple cyma-moulded architraves.However, not all of the openings, even at ground-floor level, were designed to havearchitraves: the opening leading from the hall into the staircase area has a stopchamferedframe. Some of the period-B two-panel doors survive (ie those leading fromthe lobby into the parlour and hall) though others around the <strong>house</strong> represent replicas.Of particular interest is the doorway giving access into the hall chamber from the firstfloorlanding at the top of the stairs. This doorway has typical cyma-moulded architravesfacing towards the landing, but is (and always has been) absent of architraves on its hallchamber face. Furthermore, this door was hung on strap hinges rather than butts: thehinge pintles still remain. In contrast, the doorway leading into the parlour chamber hasarchitraves to both faces, reflecting the greater importance of this chamber.FLOORS AND CEILINGSThe joists over the hall and parlour, supporting the first-floor boarding, run east-westalong the axis of the range, being jointed into crossbeams which hang down beneath theunder-plastered ceilings. Given the quality of the <strong>house</strong>, these under-plastered ceilingsalmost certainly always masked the joists from view. The lower leading edges of thecrossbeams are chamfered, the chamfers being terminated using stepped-and-hollowedstops.In contrast to the construction used to support the first floor, the attic floors over both the- 10 -


