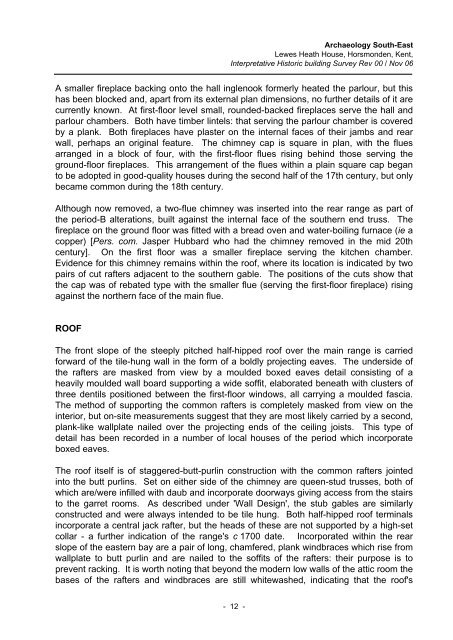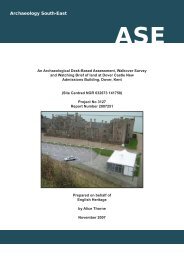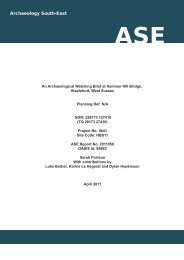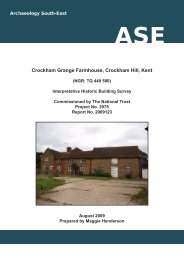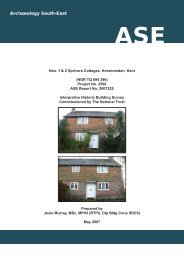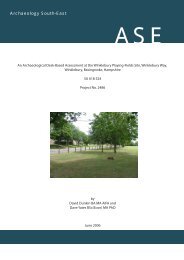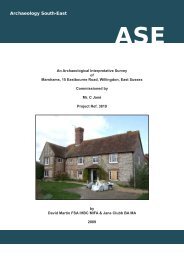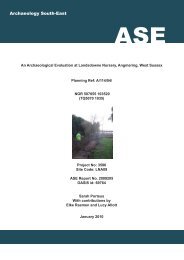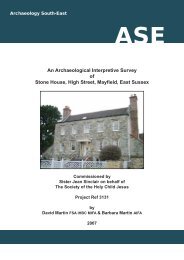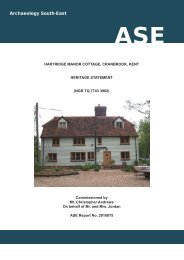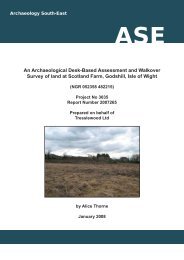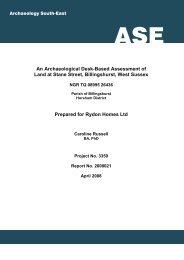lewes heath house, horsmonden, kent. - Archaeology South-East
lewes heath house, horsmonden, kent. - Archaeology South-East
lewes heath house, horsmonden, kent. - Archaeology South-East
Create successful ePaper yourself
Turn your PDF publications into a flip-book with our unique Google optimized e-Paper software.
<strong>Archaeology</strong> <strong>South</strong>-<strong>East</strong>Lewes Heath House, Horsmonden, Kent,Interpretative Historic building Survey Rev 00 / Nov 06A smaller fireplace backing onto the hall inglenook formerly heated the parlour, but thishas been blocked and, apart from its external plan dimensions, no further details of it arecurrently known. At first-floor level small, rounded-backed fireplaces serve the hall andparlour chambers. Both have timber lintels: that serving the parlour chamber is coveredby a plank. Both fireplaces have plaster on the internal faces of their jambs and rearwall, perhaps an original feature. The chimney cap is square in plan, with the fluesarranged in a block of four, with the first-floor flues rising behind those serving theground-floor fireplaces. This arrangement of the flues within a plain square cap beganto be adopted in good-quality <strong>house</strong>s during the second half of the 17th century, but onlybecame common during the 18th century.Although now removed, a two-flue chimney was inserted into the rear range as part ofthe period-B alterations, built against the internal face of the southern end truss. Thefireplace on the ground floor was fitted with a bread oven and water-boiling furnace (ie acopper) [Pers. com. Jasper Hubbard who had the chimney removed in the mid 20thcentury]. On the first floor was a smaller fireplace serving the kitchen chamber.Evidence for this chimney remains within the roof, where its location is indicated by twopairs of cut rafters adjacent to the southern gable. The positions of the cuts show thatthe cap was of rebated type with the smaller flue (serving the first-floor fireplace) risingagainst the northern face of the main flue.ROOFThe front slope of the steeply pitched half-hipped roof over the main range is carriedforward of the tile-hung wall in the form of a boldly projecting eaves. The underside ofthe rafters are masked from view by a moulded boxed eaves detail consisting of aheavily moulded wall board supporting a wide soffit, elaborated beneath with clusters ofthree dentils positioned between the first-floor windows, all carrying a moulded fascia.The method of supporting the common rafters is completely masked from view on theinterior, but on-site measurements suggest that they are most likely carried by a second,plank-like wallplate nailed over the projecting ends of the ceiling joists. This type ofdetail has been recorded in a number of local <strong>house</strong>s of the period which incorporateboxed eaves.The roof itself is of staggered-butt-purlin construction with the common rafters jointedinto the butt purlins. Set on either side of the chimney are queen-stud trusses, both ofwhich are/were infilled with daub and incorporate doorways giving access from the stairsto the garret rooms. As described under 'Wall Design', the stub gables are similarlyconstructed and were always intended to be tile hung. Both half-hipped roof terminalsincorporate a central jack rafter, but the heads of these are not supported by a high-setcollar - a further indication of the range's c 1700 date. Incorporated within the rearslope of the eastern bay are a pair of long, chamfered, plank windbraces which rise fromwallplate to butt purlin and are nailed to the soffits of the rafters: their purpose is toprevent racking. It is worth noting that beyond the modern low walls of the attic room thebases of the rafters and windbraces are still whitewashed, indicating that the roof's- 12 -


