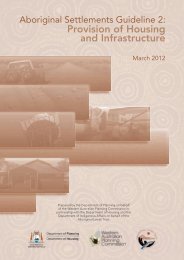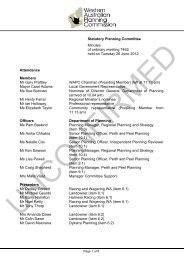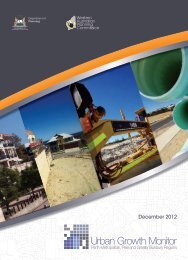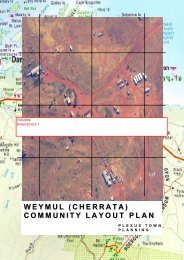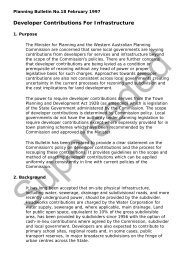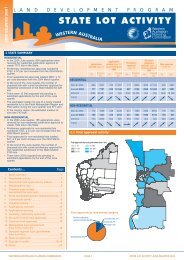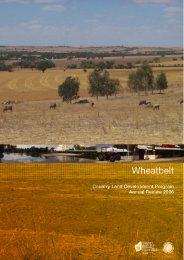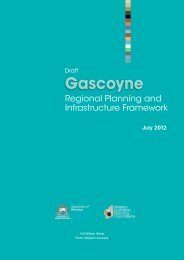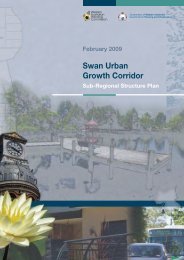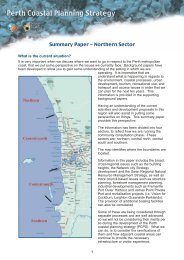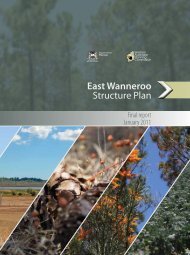Directions Paper - Western Australian Planning Commission
Directions Paper - Western Australian Planning Commission
Directions Paper - Western Australian Planning Commission
Create successful ePaper yourself
Turn your PDF publications into a flip-book with our unique Google optimized e-Paper software.
<strong>Directions</strong> <strong>Paper</strong> on the Integration of NRM and Land Use <strong>Planning</strong>non NRM conditions such as requirements foraccess, infrastructure contributions and designcriteria. The final component, the backgroundreport, provides all of the site investigations,planning background and justifications for thestructure plan design and general guidance forfuture development. As with the local planningstrategy, it is important that NRM considerationsare translated from the background report intothe spatial plan and statutory provisions, asit is these components that will guide futuresubdivision/decision making and are mattersfor which conditions can be formulated andapplied. The background report, whilst usefulfor providing the rationale for the design of thestructure plan, is used only for guidance and isnot enforceable in a statutory sense.ScaleAs mentioned above, structure plans can beprepared at the regional, district and localscales, and the level of detail displayed in thestructure plan varies between scales. Figure6 below depicts the relationship between thevarious scales of structure plan. Essentially as astructure plan moves from a district level downto a local level structure plan, an increasinglevel is detail is provided in order to guide futuresubdivision. This chapter will focus on structureplans prepared at the district and local scales.District and large scale structure plans ingeneral describe broad land use zones, identifymajor distributor roads and connections withadjoining developments, show natural featuressuch as watercourses and remnant vegetationand locate future school sites, neighbourhoodcentres, and major areas of public open space.They may identify requirements to be consideredin the more detailed stages of planning, suchas the need to determine a coastal setbackline, or the need for a spring flora survey to beundertaken prior to determining the final locationof public open space.The local level structure plan provides a greaterlevel of detail and may include the allocationof proposed residential densities, depictingthe proposed street network, proposedtransportation corridors footpath networks andpublic transport routes, identifying the locationof public open space areas, and identifyingwater sensitive urban design requirements(ie drainage reserves and swales). The localstructure plan guides the future subdivision ofthe land.There is however no uniform structure or contentrequirements for structure plans and structureplan requirements can vary between localgovernments. The DPI have been reviewingcurrent issues with structure plans and arelooking to clarify the level of content and detailneeded for different scales of plan.Distrct structure planLocal structure planFigure 6: Example of a distrct structure plan and a local structure plan57



