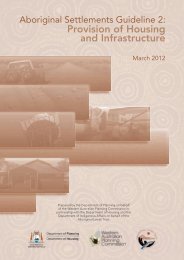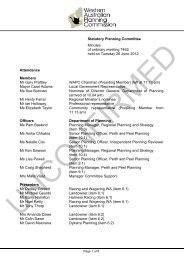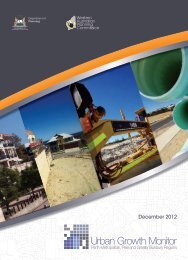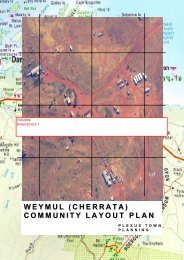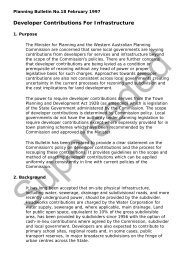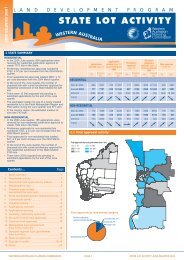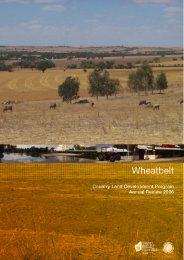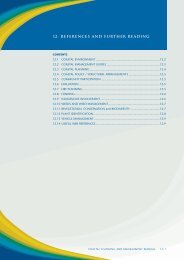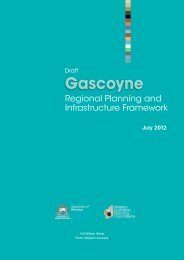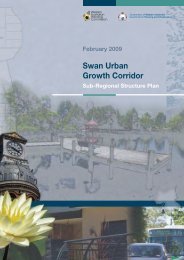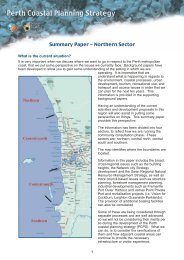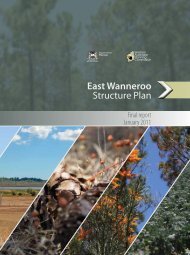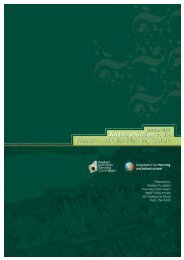Directions Paper - Western Australian Planning Commission
Directions Paper - Western Australian Planning Commission
Directions Paper - Western Australian Planning Commission
Create successful ePaper yourself
Turn your PDF publications into a flip-book with our unique Google optimized e-Paper software.
<strong>Directions</strong> <strong>Paper</strong> on the Integration of NRM and Land Use <strong>Planning</strong>Better Urban Water Management Framework2008The Better Urban Water ManagementFramework provides guidance on the levelof information required to support structureplanning from a water planning perspective.The level of investigations varies according tothe scale of structure plan. At the local structureplan level it is expected that the proponent willdemonstrate how the proposed urban structurewill address water use and management.If structure planning is occurring prior torezoning, or as part of the rezoning process, theproponent will also be required to demonstratethat the area is able to support the proposedland uses. Detailed guidance on how to addressthis issue/water management issues at eachstage in the planning process is contained withinthe framework.5.5.2 Opportunities for integrating NRMStructure <strong>Planning</strong> is the stage in the planningprocess where previous strategic directioncan begin to be implemented through onground design and the application of statutoryprotection measures. Where there is a knownenvironmental asset, or NRM outcome (eg.Water sensitive urban design, land use reflectiveof land capability, wetlands and waterways)a structure plan can be used to identify andachieve these outcomes in the context ofsustainable development. For example astructure plan can:• Seek to achieve solar orientation of lots;• Ensure significant environmental assetsare protected within POS and/or privateproperty(eg through allocation of buildingenvelopes and building setback lines);• Designate densities appropriate tolandform;• Encourage use of public transport andwalkability through appropriate design;• Ensure infrastructure requirements forwater sensitive urban design can beaccommodated within the design;• Provide for water conservation measuresto be implemented;• Retain important visual landscapes andlandscape features; and• Protect wetlands and waterways ensuringadequate buffers to urban developmentare provided.As mentioned above, local structure plansconsist of three components, the backgroundreport, the spatial plan and the statutoryprovisions. The structure plan represents aguide for future subdivision, and the statutoryprovisions have the same affect as provisionswithin the scheme. As such, it is essential thatrequirements to be met at the subdivision stageare incorporated within the statutory provisionsor annotated on the spatial plan. Statutoryprovisions can be included for requirementssuch as the need to ensure water sensitiveurban design principles are adhered to, andthat solar orientation is considered in lot design.Examples are provided below.Example 1:Statutory provisions to ensure POS resultsin the protection of significant vegetationwithin District Level Structure Plan.A minimum of 10% of the gross subdivisiblearea is to be set aside as POS in accordancewith WAPC policy and should achieve thefollowing:• Set aside 9ha for conservation purposeswithin the site. The conserved openspace/s should either form an extensionto the Bush Forever site and/or be aminimum of 4 hectares and regularlyconfigured with a low edge to area ratio,subject to area and viability issues beingconfirmed through the preparation of avegetation management plan;• A maximum of 6ha for district openspace co located with the westernmosthigh school and primary school in thelocation depicted on the Structure Plan;60



