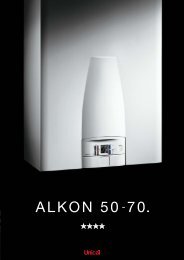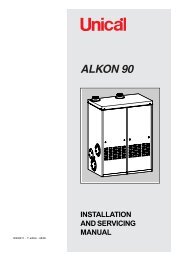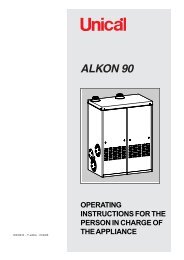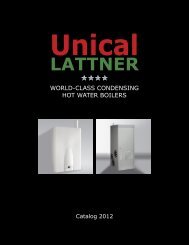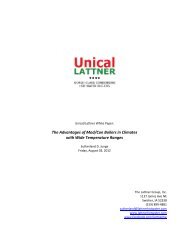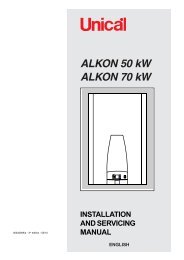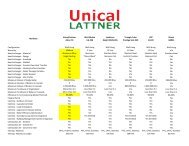Installation Manual - Unical Lattner Condensing Hot Water Boilers
Installation Manual - Unical Lattner Condensing Hot Water Boilers
Installation Manual - Unical Lattner Condensing Hot Water Boilers
You also want an ePaper? Increase the reach of your titles
YUMPU automatically turns print PDFs into web optimized ePapers that Google loves.
Instructions for the installer3.18 - INSTALLATION OF THE EXHAUSTAND AIRINTAKE SYSTEMNOTICEConsult local and state codes pertaining to specialbuildingcode and fire department requirements. Adhereto nationalcode requirements.12’’ (305 mm)minimumEXHAUST12’’ (305 mm)minimumNOTICEObserve the listed maximum lengths of vent systemwhich are boiler model dependent.The maximumpermissible lenghts are listed at page 26- 2912’’ (305 mm)minimumINTAKE12’’ (305 mm)minimum12’’ (305 mm)minimumMinimum clearance of 4 ft (1.22m) horizontally from, and in nocase above or below, unless a 4 ft (1.22 m) horizontal distanceis maintained, from electric meters, gas meters, regulatorsand relief equipment.The minimum distance from adjacent public walkways, adjacentbuildings, openable windows and building openings shallnot be less than those values specified in the National FuelGas Code, ANSI Z223.1 / NFPA 54 and / or the Natural Gasand Propane <strong>Installation</strong> Code, CAN/CSA B149.1Do not extend exposed vent pipe outside the building beyondrecommended distance. Condensate could freeze and blockvent pipe.Vent should terminate at least 3 ft (915 mm) away from adjacentwalls, inside corners and 5 ft (1525 mm) below roof overhang(see figure).it is not recommended to terminate vent above any door orwindow, condensate can freeze causing ice formations.Do not use chimney as a raceway if another boiler or fireplace is vented into or through chimney.NOTICETerminals should be positioned as to avoid productsof combustion entering openings into buildingsor other vents.NOTICETerminals should be positioned as to avoid productsof combustion entering openings into buildingsor other vents.NOTICEMaintain 12” of clearance above the highest anticipatedsnow level or grade or, whichever is greater.Please refer to your local codes for the snowlevel in your area.NOTICEThe whole route of the vent system must be installedupwards, never downwards,completely nor partly.NOTICEThe terminal should be located where dispersalof combustion products is not impeded and withdue regard for the damage or discolouration thatmight occur to building products in the vicinity(see above figure).In certain weather conditions condensation mayalso accumulate on the outside of the air inletpipe. Such conditions must be considered andwhere necessary insulation of the inlet pipe maybe required.In cold and/or humid weather water vapor maycondense on leaving the vent terminal. The effectof such ‘water condensation’ must be considered.The terminal must be located in a place not likelyto cause a nuisance.26



