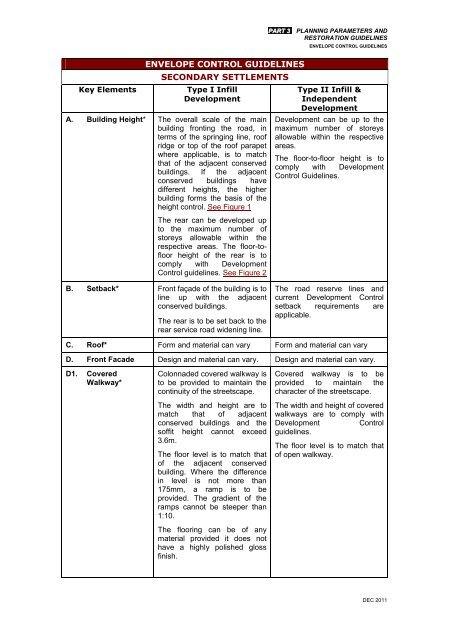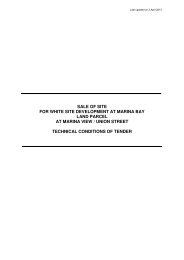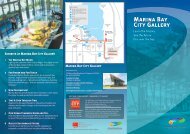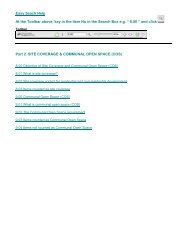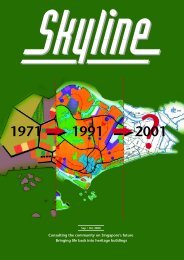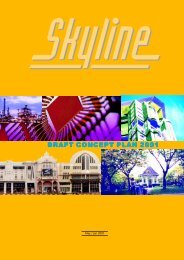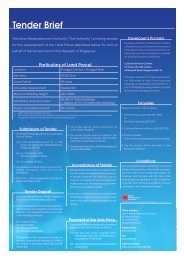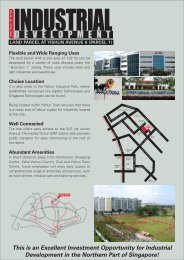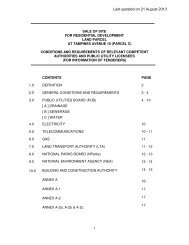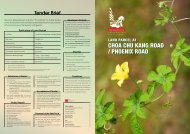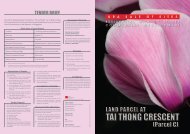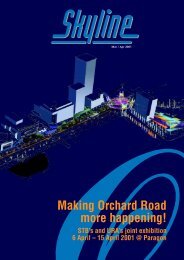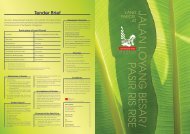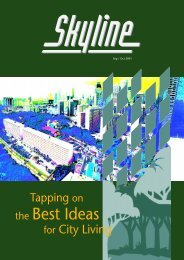CON Guidelines - Urban Redevelopment Authority
CON Guidelines - Urban Redevelopment Authority
CON Guidelines - Urban Redevelopment Authority
Create successful ePaper yourself
Turn your PDF publications into a flip-book with our unique Google optimized e-Paper software.
ENVELOPE <strong>CON</strong>TROL GUIDELINES<br />
SE<strong>CON</strong>DARY SETTLEMENTS<br />
Key Elements Type I Infill<br />
Development<br />
A. Building Height* The overall scale of the main<br />
building fronting the road, in<br />
terms of the springing line, roof<br />
ridge or top of the roof parapet<br />
where applicable, is to match<br />
that of the adjacent conserved<br />
buildings. If the adjacent<br />
conserved buildings have<br />
different heights, the higher<br />
building forms the basis of the<br />
height control. See Figure 1<br />
The rear can be developed up<br />
to the maximum number of<br />
storeys allowable within the<br />
respective areas. The floor-tofloor<br />
height of the rear is to<br />
comply with Development<br />
Control guidelines. See Figure 2<br />
B. Setback* Front façade of the building is to<br />
line up with the adjacent<br />
conserved buildings.<br />
The rear is to be set back to the<br />
rear service road widening line.<br />
PART 3 PLANNING PARAMETERS AND<br />
RESTORATION GUIDELINES<br />
ENVELOPE <strong>CON</strong>TROL GUIDELINES<br />
Type II Infill &<br />
Independent<br />
Development<br />
Development can be up to the<br />
maximum number of storeys<br />
allowable within the respective<br />
areas.<br />
The floor-to-floor height is to<br />
comply with Development<br />
Control <strong>Guidelines</strong>.<br />
The road reserve lines and<br />
current Development Control<br />
setback requirements are<br />
applicable.<br />
C. Roof* Form and material can vary Form and material can vary<br />
D. Front Facade Design and material can vary. Design and material can vary.<br />
D1. Covered<br />
Walkway*<br />
Colonnaded covered walkway is<br />
to be provided to maintain the<br />
continuity of the streetscape.<br />
The width and height are to<br />
match that of adjacent<br />
conserved buildings and the<br />
soffit height cannot exceed<br />
3.6m.<br />
The floor level is to match that<br />
of the adjacent conserved<br />
building. Where the difference<br />
in level is not more than<br />
175mm, a ramp is to be<br />
provided. The gradient of the<br />
ramps cannot be steeper than<br />
1:10.<br />
The flooring can be of any<br />
material provided it does not<br />
have a highly polished gloss<br />
finish.<br />
Covered walkway is to be<br />
provided to maintain the<br />
character of the streetscape.<br />
The width and height of covered<br />
walkways are to comply with<br />
Development Control<br />
guidelines.<br />
The floor level is to match that<br />
of open walkway.<br />
DEC 2011


