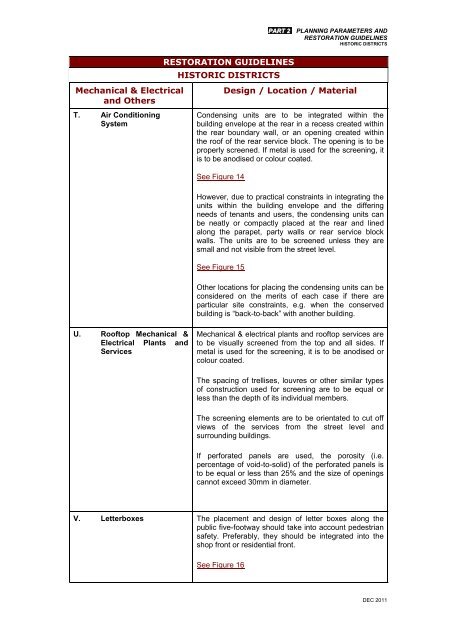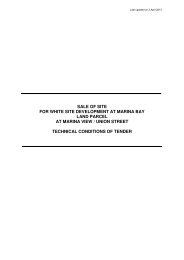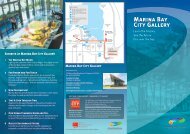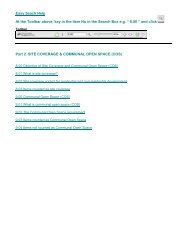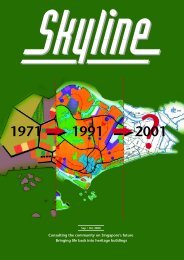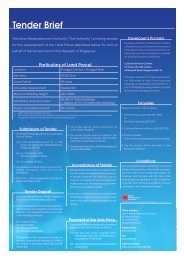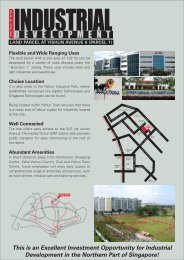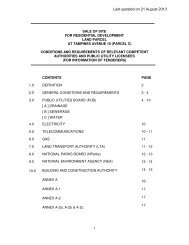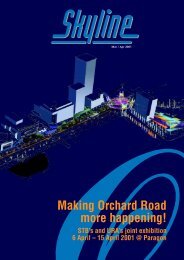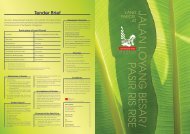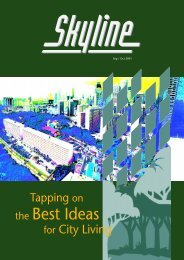CON Guidelines - Urban Redevelopment Authority
CON Guidelines - Urban Redevelopment Authority
CON Guidelines - Urban Redevelopment Authority
Create successful ePaper yourself
Turn your PDF publications into a flip-book with our unique Google optimized e-Paper software.
Mechanical & Electrical<br />
and Others<br />
T.<br />
Air Conditioning<br />
System<br />
U. Rooftop Mechanical &<br />
Electrical Plants and<br />
Services<br />
RESTORATION GUIDELINES<br />
HISTORIC DISTRICTS<br />
PART 2 PLANNING PARAMETERS AND<br />
RESTORATION GUIDELINES<br />
HISTORIC DISTRICTS<br />
Design / Location / Material<br />
Condensing units are to be integrated within the<br />
building envelope at the rear in a recess created within<br />
the rear boundary wall, or an opening created within<br />
the roof of the rear service block. The opening is to be<br />
properly screened. If metal is used for the screening, it<br />
is to be anodised or colour coated.<br />
See Figure 14<br />
However, due to practical constraints in integrating the<br />
units within the building envelope and the differing<br />
needs of tenants and users, the condensing units can<br />
be neatly or compactly placed at the rear and lined<br />
along the parapet, party walls or rear service block<br />
walls. The units are to be screened unless they are<br />
small and not visible from the street level.<br />
See Figure 15<br />
Other locations for placing the condensing units can be<br />
considered on the merits of each case if there are<br />
particular site constraints, e.g. when the conserved<br />
building is “back-to-back” with another building.<br />
Mechanical & electrical plants and rooftop services are<br />
to be visually screened from the top and all sides. If<br />
metal is used for the screening, it is to be anodised or<br />
colour coated.<br />
The spacing of trellises, louvres or other similar types<br />
of construction used for screening are to be equal or<br />
less than the depth of its individual members.<br />
The screening elements are to be orientated to cut off<br />
views of the services from the street level and<br />
surrounding buildings.<br />
If perforated panels are used, the porosity (i.e.<br />
percentage of void-to-solid) of the perforated panels is<br />
to be equal or less than 25% and the size of openings<br />
cannot exceed 30mm in diameter.<br />
V. Letterboxes The placement and design of letter boxes along the<br />
public five-footway should take into account pedestrian<br />
safety. Preferably, they should be integrated into the<br />
shop front or residential front.<br />
See Figure 16<br />
DEC 2011


