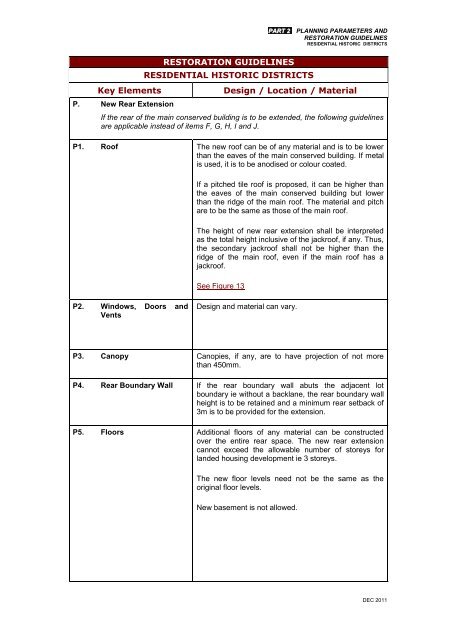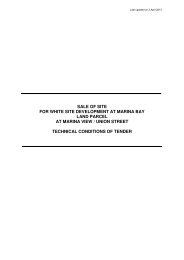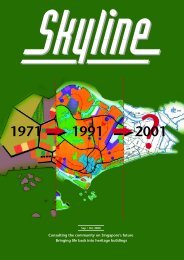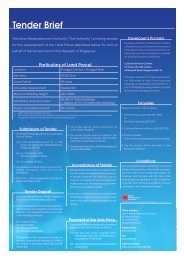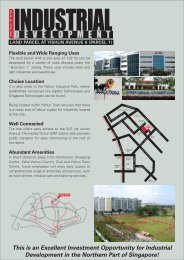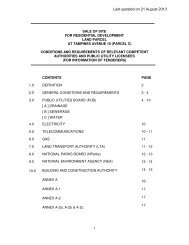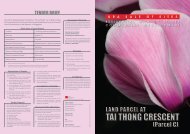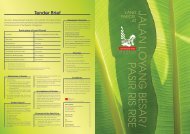CON Guidelines - Urban Redevelopment Authority
CON Guidelines - Urban Redevelopment Authority
CON Guidelines - Urban Redevelopment Authority
Create successful ePaper yourself
Turn your PDF publications into a flip-book with our unique Google optimized e-Paper software.
RESTORATION GUIDELINES<br />
RESIDENTIAL HISTORIC DISTRICTS<br />
PART 2 PLANNING PARAMETERS AND<br />
RESTORATION GUIDELINES<br />
RESIDENTIAL HISTORIC DISTRICTS<br />
Key Elements Design / Location / Material<br />
P. New Rear Extension<br />
If the rear of the main conserved building is to be extended, the following guidelines<br />
are applicable instead of items F, G, H, I and J.<br />
P1. Roof The new roof can be of any material and is to be lower<br />
than the eaves of the main conserved building. If metal<br />
is used, it is to be anodised or colour coated.<br />
P2. Windows, Doors and<br />
Vents<br />
If a pitched tile roof is proposed, it can be higher than<br />
the eaves of the main conserved building but lower<br />
than the ridge of the main roof. The material and pitch<br />
are to be the same as those of the main roof.<br />
The height of new rear extension shall be interpreted<br />
as the total height inclusive of the jackroof, if any. Thus,<br />
the secondary jackroof shall not be higher than the<br />
ridge of the main roof, even if the main roof has a<br />
jackroof.<br />
See Figure 13<br />
Design and material can vary.<br />
P3. Canopy Canopies, if any, are to have projection of not more<br />
than 450mm.<br />
P4. Rear Boundary Wall If the rear boundary wall abuts the adjacent lot<br />
boundary ie without a backlane, the rear boundary wall<br />
height is to be retained and a minimum rear setback of<br />
3m is to be provided for the extension.<br />
P5. Floors Additional floors of any material can be constructed<br />
over the entire rear space. The new rear extension<br />
cannot exceed the allowable number of storeys for<br />
landed housing development ie 3 storeys.<br />
The new floor levels need not be the same as the<br />
original floor levels.<br />
New basement is not allowed.<br />
DEC 2011


