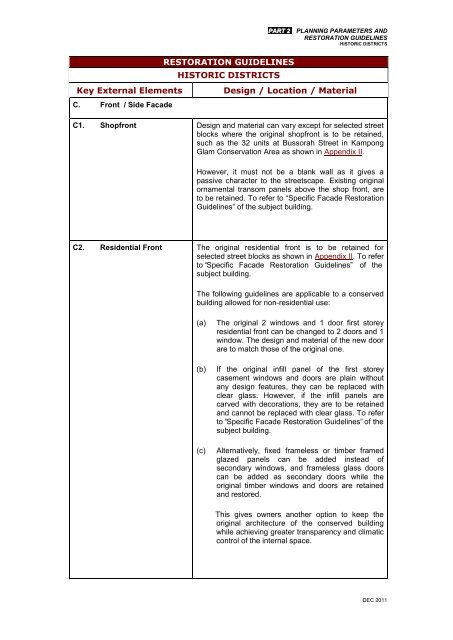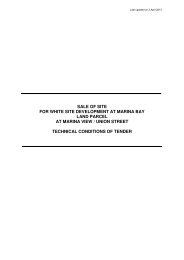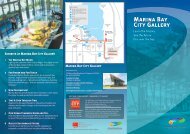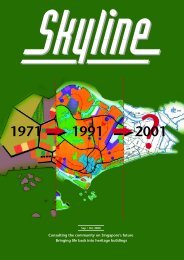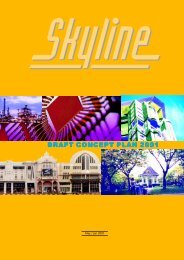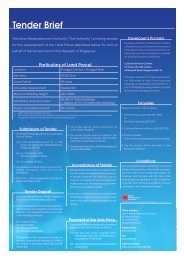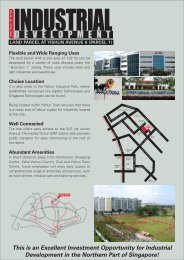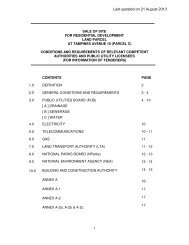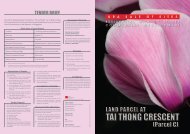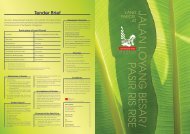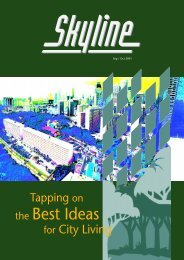CON Guidelines - Urban Redevelopment Authority
CON Guidelines - Urban Redevelopment Authority
CON Guidelines - Urban Redevelopment Authority
You also want an ePaper? Increase the reach of your titles
YUMPU automatically turns print PDFs into web optimized ePapers that Google loves.
RESTORATION GUIDELINES<br />
HISTORIC DISTRICTS<br />
PART 2 PLANNING PARAMETERS AND<br />
RESTORATION GUIDELINES<br />
HISTORIC DISTRICTS<br />
Key External Elements Design / Location / Material<br />
C. Front / Side Facade<br />
C1.<br />
Shopfront Design and material can vary except for selected street<br />
blocks where the original shopfront is to be retained,<br />
such as the 32 units at Bussorah Street in Kampong<br />
Glam Conservation Area as shown in Appendix II.<br />
However, it must not be a blank wall as it gives a<br />
passive character to the streetscape. Existing original<br />
ornamental transom panels above the shop front, are<br />
to be retained. To refer to “Specific Facade Restoration<br />
<strong>Guidelines</strong>” of the subject building.<br />
C2. Residential Front The original residential front is to be retained for<br />
selected street blocks as shown in Appendix II. To refer<br />
to “Specific Facade Restoration <strong>Guidelines</strong>” of the<br />
subject building.<br />
The following guidelines are applicable to a conserved<br />
building allowed for non-residential use:<br />
(a) The original 2 windows and 1 door first storey<br />
residential front can be changed to 2 doors and 1<br />
window. The design and material of the new door<br />
are to match those of the original one.<br />
(b) If the original infill panel of the first storey<br />
casement windows and doors are plain without<br />
any design features, they can be replaced with<br />
clear glass. However, if the infill panels are<br />
carved with decorations, they are to be retained<br />
and cannot be replaced with clear glass. To refer<br />
to “Specific Facade Restoration <strong>Guidelines</strong>” of the<br />
subject building.<br />
(c) Alternatively, fixed frameless or timber framed<br />
glazed panels can be added instead of<br />
secondary windows, and frameless glass doors<br />
can be added as secondary doors while the<br />
original timber windows and doors are retained<br />
and restored.<br />
This gives owners another option to keep the<br />
original architecture of the conserved building<br />
while achieving greater transparency and climatic<br />
control of the internal space.<br />
DEC 2011


