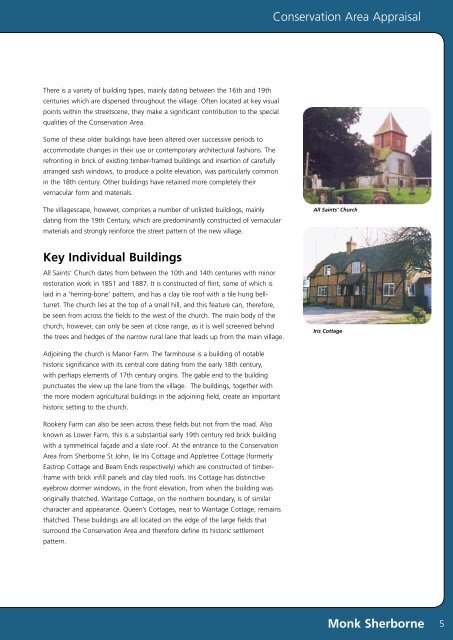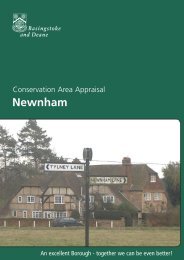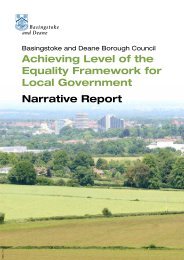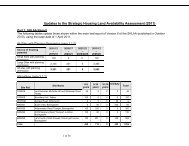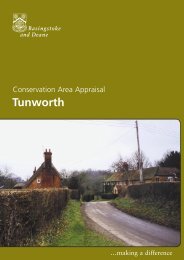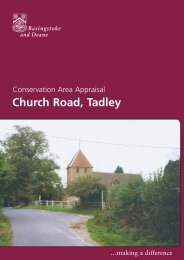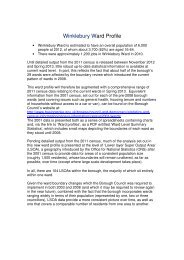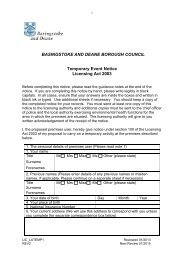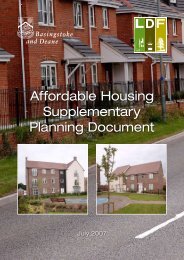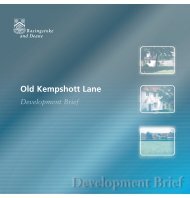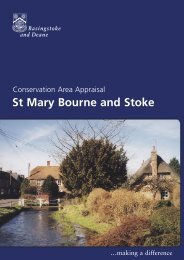Monk Sherborne - Basingstoke and Deane Borough Council
Monk Sherborne - Basingstoke and Deane Borough Council
Monk Sherborne - Basingstoke and Deane Borough Council
- No tags were found...
Create successful ePaper yourself
Turn your PDF publications into a flip-book with our unique Google optimized e-Paper software.
Conservation Area AppraisalThere is a variety of building types, mainly dating between the 16th <strong>and</strong> 19thcenturies which are dispersed throughout the village. Often located at key visualpoints within the streetscene, they make a significant contribution to the specialqualities of the Conservation Area.Some of these older buildings have been altered over successive periods toaccommodate changes in their use or contemporary architectural fashions. Therefronting in brick of existing timber-framed buildings <strong>and</strong> insertion of carefullyarranged sash windows, to produce a polite elevation, was particularly commonin the 18th century. Other buildings have retained more completely theirvernacular form <strong>and</strong> materials.The villagescape, however, comprises a number of unlisted buildings, mainlydating from the 19th Century, which are predominantly constructed of vernacularmaterials <strong>and</strong> strongly reinforce the street pattern of the new village.All Saints’ ChurchKey Individual BuildingsAll Saints’ Church dates from between the 10th <strong>and</strong> 14th centuries with minorrestoration work in 1851 <strong>and</strong> 1887. It is constructed of flint, some of which islaid in a ‘herring-bone’ pattern, <strong>and</strong> has a clay tile roof with a tile hung bellturret.The church lies at the top of a small hill, <strong>and</strong> this feature can, therefore,be seen from across the fields to the west of the church. The main body of thechurch, however, can only be seen at close range, as it is well screened behindthe trees <strong>and</strong> hedges of the narrow rural lane that leads up from the main village.Iris CottageAdjoining the church is Manor Farm. The farmhouse is a building of notablehistoric significance with its central core dating from the early 18th century,with perhaps elements of 17th century origins. The gable end to the buildingpunctuates the view up the lane from the village. The buildings, together withthe more modern agricultural buildings in the adjoining field, create an importanthistoric setting to the church.Rookery Farm can also be seen across these fields but not from the road. Alsoknown as Lower Farm, this is a substantial early 19th century red brick buildingwith a symmetrical façade <strong>and</strong> a slate roof. At the entrance to the ConservationArea from <strong>Sherborne</strong> St John, lie Iris Cottage <strong>and</strong> Appletree Cottage (formerlyEastrop Cottage <strong>and</strong> Beam Ends respectively) which are constructed of timberframewith brick infill panels <strong>and</strong> clay tiled roofs. Iris Cottage has distinctiveeyebrow dormer windows, in the front elevation, from when the building wasoriginally thatched. Wantage Cottage, on the northern boundary, is of similarcharacter <strong>and</strong> appearance. Queen’s Cottages, near to Wantage Cottage, remainsthatched. These buildings are all located on the edge of the large fields thatsurround the Conservation Area <strong>and</strong> therefore define its historic settlementpattern.<strong>Monk</strong> <strong>Sherborne</strong> 5


