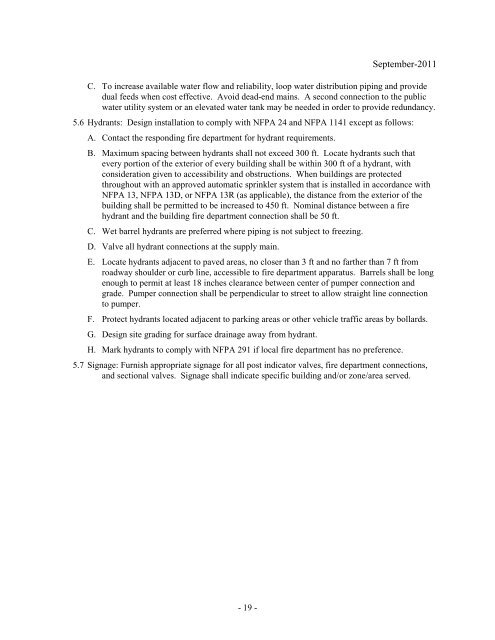Fire Protection Design Manual - Office of Construction and Facilities ...
Fire Protection Design Manual - Office of Construction and Facilities ...
Fire Protection Design Manual - Office of Construction and Facilities ...
Create successful ePaper yourself
Turn your PDF publications into a flip-book with our unique Google optimized e-Paper software.
September-2011<br />
C. To increase available water flow <strong>and</strong> reliability, loop water distribution piping <strong>and</strong> provide<br />
dual feeds when cost effective. Avoid dead-end mains. A second connection to the public<br />
water utility system or an elevated water tank may be needed in order to provide redundancy.<br />
5.6 Hydrants: <strong>Design</strong> installation to comply with NFPA 24 <strong>and</strong> NFPA 1141 except as follows:<br />
A. Contact the responding fire department for hydrant requirements.<br />
B. Maximum spacing between hydrants shall not exceed 300 ft. Locate hydrants such that<br />
every portion <strong>of</strong> the exterior <strong>of</strong> every building shall be within 300 ft <strong>of</strong> a hydrant, with<br />
consideration given to accessibility <strong>and</strong> obstructions. When buildings are protected<br />
throughout with an approved automatic sprinkler system that is installed in accordance with<br />
NFPA 13, NFPA 13D, or NFPA 13R (as applicable), the distance from the exterior <strong>of</strong> the<br />
building shall be permitted to be increased to 450 ft. Nominal distance between a fire<br />
hydrant <strong>and</strong> the building fire department connection shall be 50 ft.<br />
C. Wet barrel hydrants are preferred where piping is not subject to freezing.<br />
D. Valve all hydrant connections at the supply main.<br />
E. Locate hydrants adjacent to paved areas, no closer than 3 ft <strong>and</strong> no farther than 7 ft from<br />
roadway shoulder or curb line, accessible to fire department apparatus. Barrels shall be long<br />
enough to permit at least 18 inches clearance between center <strong>of</strong> pumper connection <strong>and</strong><br />
grade. Pumper connection shall be perpendicular to street to allow straight line connection<br />
to pumper.<br />
F. Protect hydrants located adjacent to parking areas or other vehicle traffic areas by bollards.<br />
G. <strong>Design</strong> site grading for surface drainage away from hydrant.<br />
H. Mark hydrants to comply with NFPA 291 if local fire department has no preference.<br />
5.7 Signage: Furnish appropriate signage for all post indicator valves, fire department connections,<br />
<strong>and</strong> sectional valves. Signage shall indicate specific building <strong>and</strong>/or zone/area served.<br />
- 19

















