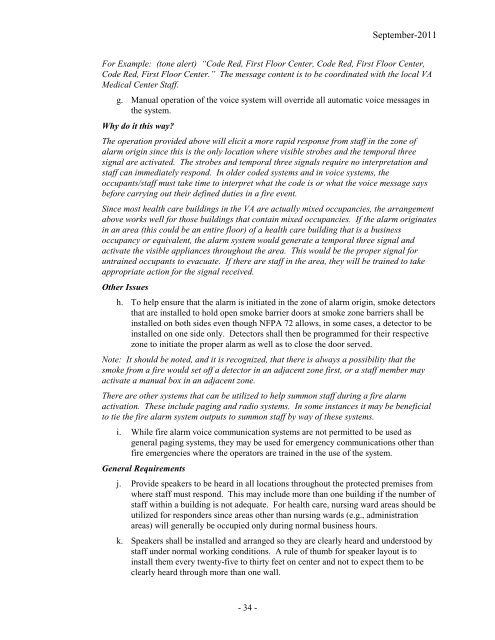Fire Protection Design Manual - Office of Construction and Facilities ...
Fire Protection Design Manual - Office of Construction and Facilities ...
Fire Protection Design Manual - Office of Construction and Facilities ...
You also want an ePaper? Increase the reach of your titles
YUMPU automatically turns print PDFs into web optimized ePapers that Google loves.
September-2011<br />
For Example: (tone alert) “Code Red, First Floor Center, Code Red, First Floor Center,<br />
Code Red, First Floor Center.” The message content is to be coordinated with the local VA<br />
Medical Center Staff.<br />
g. <strong>Manual</strong> operation <strong>of</strong> the voice system will override all automatic voice messages in<br />
the system.<br />
Why do it this way?<br />
The operation provided above will elicit a more rapid response from staff in the zone <strong>of</strong><br />
alarm origin since this is the only location where visible strobes <strong>and</strong> the temporal three<br />
signal are activated. The strobes <strong>and</strong> temporal three signals require no interpretation <strong>and</strong><br />
staff can immediately respond. In older coded systems <strong>and</strong> in voice systems, the<br />
occupants/staff must take time to interpret what the code is or what the voice message says<br />
before carrying out their defined duties in a fire event.<br />
Since most health care buildings in the VA are actually mixed occupancies, the arrangement<br />
above works well for those buildings that contain mixed occupancies. If the alarm originates<br />
in an area (this could be an entire floor) <strong>of</strong> a health care building that is a business<br />
occupancy or equivalent, the alarm system would generate a temporal three signal <strong>and</strong><br />
activate the visible appliances throughout the area. This would be the proper signal for<br />
untrained occupants to evacuate. If there are staff in the area, they will be trained to take<br />
appropriate action for the signal received.<br />
Other Issues<br />
h. To help ensure that the alarm is initiated in the zone <strong>of</strong> alarm origin, smoke detectors<br />
that are installed to hold open smoke barrier doors at smoke zone barriers shall be<br />
installed on both sides even though NFPA 72 allows, in some cases, a detector to be<br />
installed on one side only. Detectors shall then be programmed for their respective<br />
zone to initiate the proper alarm as well as to close the door served.<br />
Note: It should be noted, <strong>and</strong> it is recognized, that there is always a possibility that the<br />
smoke from a fire would set <strong>of</strong>f a detector in an adjacent zone first, or a staff member may<br />
activate a manual box in an adjacent zone.<br />
There are other systems that can be utilized to help summon staff during a fire alarm<br />
activation. These include paging <strong>and</strong> radio systems. In some instances it may be beneficial<br />
to tie the fire alarm system outputs to summon staff by way <strong>of</strong> these systems.<br />
i. While fire alarm voice communication systems are not permitted to be used as<br />
general paging systems, they may be used for emergency communications other than<br />
fire emergencies where the operators are trained in the use <strong>of</strong> the system.<br />
General Requirements<br />
j. Provide speakers to be heard in all locations throughout the protected premises from<br />
where staff must respond. This may include more than one building if the number <strong>of</strong><br />
staff within a building is not adequate. For health care, nursing ward areas should be<br />
utilized for responders since areas other than nursing wards (e.g., administration<br />
areas) will generally be occupied only during normal business hours.<br />
k. Speakers shall be installed <strong>and</strong> arranged so they are clearly heard <strong>and</strong> understood by<br />
staff under normal working conditions. A rule <strong>of</strong> thumb for speaker layout is to<br />
install them every twenty-five to thirty feet on center <strong>and</strong> not to expect them to be<br />
clearly heard through more than one wall.<br />
- 34

















