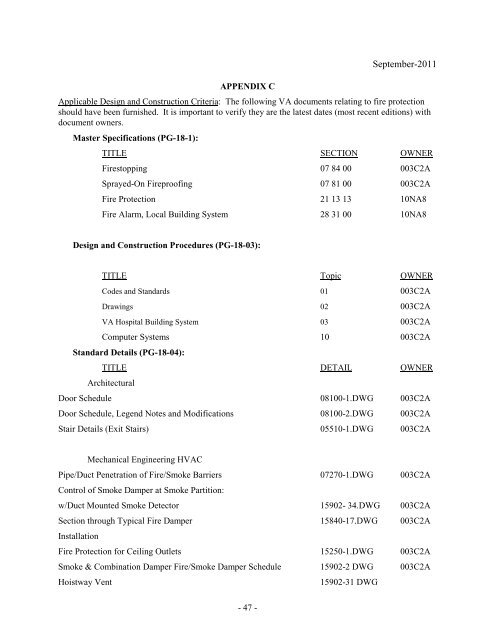Fire Protection Design Manual - Office of Construction and Facilities ...
Fire Protection Design Manual - Office of Construction and Facilities ...
Fire Protection Design Manual - Office of Construction and Facilities ...
You also want an ePaper? Increase the reach of your titles
YUMPU automatically turns print PDFs into web optimized ePapers that Google loves.
September-2011<br />
APPENDIX C<br />
Applicable <strong>Design</strong> <strong>and</strong> <strong>Construction</strong> Criteria: The following VA documents relating to fire protection<br />
should have been furnished. It is important to verify they are the latest dates (most recent editions) with<br />
document owners.<br />
Master Specifications (PG-18-1):<br />
TITLE SECTION OWNER<br />
<strong>Fire</strong>stopping 07 84 00 003C2A<br />
Sprayed-On <strong>Fire</strong>pro<strong>of</strong>ing 07 81 00 003C2A<br />
<strong>Fire</strong> <strong>Protection</strong> 21 13 13 10NA8<br />
<strong>Fire</strong> Alarm, Local Building System 28 31 00 10NA8<br />
<strong>Design</strong> <strong>and</strong> <strong>Construction</strong> Procedures (PG-18-03):<br />
TITLE Topic OWNER<br />
Codes <strong>and</strong> St<strong>and</strong>ards 01 003C2A<br />
Drawings 02 003C2A<br />
VA Hospital Building System 03 003C2A<br />
Computer Systems 10 003C2A<br />
St<strong>and</strong>ard Details (PG-18-04):<br />
TITLE DETAIL OWNER<br />
Architectural<br />
Door Schedule 08100-1.DWG 003C2A<br />
Door Schedule, Legend Notes <strong>and</strong> Modifications 08100-2.DWG 003C2A<br />
Stair Details (Exit Stairs) 05510-1.DWG 003C2A<br />
Mechanical Engineering HVAC<br />
Pipe/Duct Penetration <strong>of</strong> <strong>Fire</strong>/Smoke Barriers 07270-1.DWG 003C2A<br />
Control <strong>of</strong> Smoke Damper at Smoke Partition:<br />
w/Duct Mounted Smoke Detector 15902- 34.DWG 003C2A<br />
Section through Typical <strong>Fire</strong> Damper<br />
Installation<br />
15840-17.DWG 003C2A<br />
<strong>Fire</strong> <strong>Protection</strong> for Ceiling Outlets 15250-1.DWG 003C2A<br />
Smoke & Combination Damper <strong>Fire</strong>/Smoke Damper Schedule 15902-2 DWG 003C2A<br />
Hoistway Vent 15902-31 DWG<br />
- 47

















