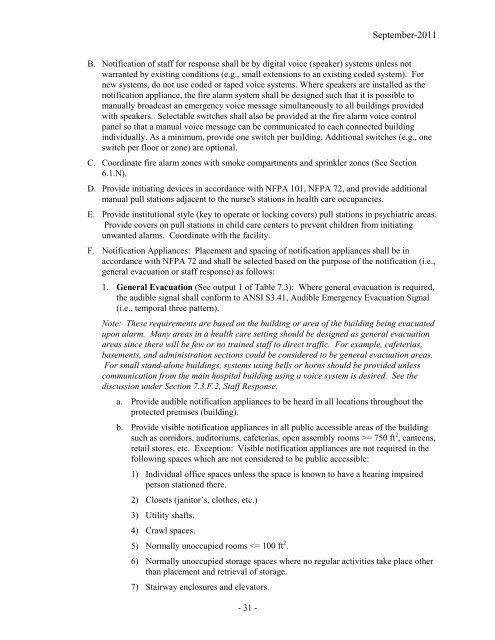Fire Protection Design Manual - Office of Construction and Facilities ...
Fire Protection Design Manual - Office of Construction and Facilities ...
Fire Protection Design Manual - Office of Construction and Facilities ...
Create successful ePaper yourself
Turn your PDF publications into a flip-book with our unique Google optimized e-Paper software.
September-2011<br />
B. Notification <strong>of</strong> staff for response shall be by digital voice (speaker) systems unless not<br />
warranted by existing conditions (e.g., small extensions to an existing coded system). For<br />
new systems, do not use coded or taped voice systems. Where speakers are installed as the<br />
notification appliance, the fire alarm system shall be designed such that it is possible to<br />
manually broadcast an emergency voice message simultaneously to all buildings provided<br />
with speakers. Selectable switches shall also be provided at the fire alarm voice control<br />
panel so that a manual voice message can be communicated to each connected building<br />
individually. As a minimum, provide one switch per building. Additional switches (e.g., one<br />
switch per floor or zone) are optional.<br />
C. Coordinate fire alarm zones with smoke compartments <strong>and</strong> sprinkler zones (See Section<br />
6.1.N).<br />
D. Provide initiating devices in accordance with NFPA 101, NFPA 72, <strong>and</strong> provide additional<br />
manual pull stations adjacent to the nurse's stations in health care occupancies.<br />
E. Provide institutional style (key to operate or locking covers) pull stations in psychiatric areas.<br />
Provide covers on pull stations in child care centers to prevent children from initiating<br />
unwanted alarms. Coordinate with the facility.<br />
F. Notification Appliances: Placement <strong>and</strong> spacing <strong>of</strong> notification appliances shall be in<br />
accordance with NFPA 72 <strong>and</strong> shall be selected based on the purpose <strong>of</strong> the notification (i.e.,<br />
general evacuation or staff response) as follows:<br />
1. General Evacuation (See output 1 <strong>of</strong> Table 7.3): Where general evacuation is required,<br />
the audible signal shall conform to ANSI S3.41, Audible Emergency Evacuation Signal<br />
(i.e., temporal three pattern).<br />
Note: These requirements are based on the building or area <strong>of</strong> the building being evacuated<br />
upon alarm. Many areas in a health care setting should be designed as general evacuation<br />
areas since there will be few or no trained staff to direct traffic. For example, cafeterias,<br />
basements, <strong>and</strong> administration sections could be considered to be general evacuation areas.<br />
For small st<strong>and</strong>-alone buildings, systems using bells or horns should be provided unless<br />
communication from the main hospital building using a voice system is desired. See the<br />
discussion under Section 7.3.F.2, Staff Response.<br />
a. Provide audible notification appliances to be heard in all locations throughout the<br />
protected premises (building).<br />
b. Provide visible notification appliances in all public accessible areas <strong>of</strong> the building<br />
such as corridors, auditoriums, cafeterias, open assembly rooms >= 750 ft 2 , canteens,<br />
retail stores, etc. Exception: Visible notification appliances are not required in the<br />
following spaces which are not considered to be public accessible:<br />
1) Individual <strong>of</strong>fice spaces unless the space is known to have a hearing impaired<br />
person stationed there.<br />
2) Closets (janitor’s, clothes, etc.)<br />
3) Utility shafts.<br />
4) Crawl spaces.<br />
5) Normally unoccupied rooms

















