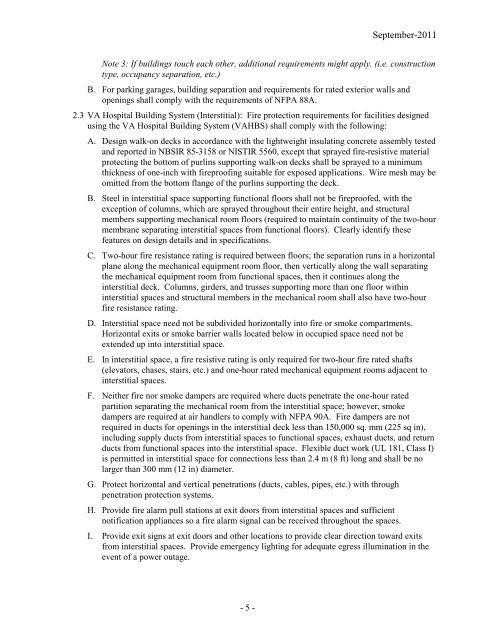Fire Protection Design Manual - Office of Construction and Facilities ...
Fire Protection Design Manual - Office of Construction and Facilities ...
Fire Protection Design Manual - Office of Construction and Facilities ...
Create successful ePaper yourself
Turn your PDF publications into a flip-book with our unique Google optimized e-Paper software.
September-2011<br />
Note 3: If buildings touch each other, additional requirements might apply. (i.e. construction<br />
type, occupancy separation, etc.)<br />
B. For parking garages, building separation <strong>and</strong> requirements for rated exterior walls <strong>and</strong><br />
openings shall comply with the requirements <strong>of</strong> NFPA 88A.<br />
2.3 VA Hospital Building System (Interstitial): <strong>Fire</strong> protection requirements for facilities designed<br />
using the VA Hospital Building System (VAHBS) shall comply with the following:<br />
A. <strong>Design</strong> walk-on decks in accordance with the lightweight insulating concrete assembly tested<br />
<strong>and</strong> reported in NBSIR 85-3158 or NISTIR 5560, except that sprayed fire-resistive material<br />
protecting the bottom <strong>of</strong> purlins supporting walk-on decks shall be sprayed to a minimum<br />
thickness <strong>of</strong> one-inch with firepro<strong>of</strong>ing suitable for exposed applications. Wire mesh may be<br />
omitted from the bottom flange <strong>of</strong> the purlins supporting the deck.<br />
B. Steel in interstitial space supporting functional floors shall not be firepro<strong>of</strong>ed, with the<br />
exception <strong>of</strong> columns, which are sprayed throughout their entire height, <strong>and</strong> structural<br />
members supporting mechanical room floors (required to maintain continuity <strong>of</strong> the two-hour<br />
membrane separating interstitial spaces from functional floors). Clearly identify these<br />
features on design details <strong>and</strong> in specifications.<br />
C. Two-hour fire resistance rating is required between floors; the separation runs in a horizontal<br />
plane along the mechanical equipment room floor, then vertically along the wall separating<br />
the mechanical equipment room from functional spaces, then it continues along the<br />
interstitial deck. Columns, girders, <strong>and</strong> trusses supporting more than one floor within<br />
interstitial spaces <strong>and</strong> structural members in the mechanical room shall also have two-hour<br />
fire resistance rating.<br />
D. Interstitial space need not be subdivided horizontally into fire or smoke compartments.<br />
Horizontal exits or smoke barrier walls located below in occupied space need not be<br />
extended up into interstitial space.<br />
E. In interstitial space, a fire resistive rating is only required for two-hour fire rated shafts<br />
(elevators, chases, stairs, etc.) <strong>and</strong> one-hour rated mechanical equipment rooms adjacent to<br />
interstitial spaces.<br />
F. Neither fire nor smoke dampers are required where ducts penetrate the one-hour rated<br />
partition separating the mechanical room from the interstitial space; however, smoke<br />
dampers are required at air h<strong>and</strong>lers to comply with NFPA 90A. <strong>Fire</strong> dampers are not<br />
required in ducts for openings in the interstitial deck less than 150,000 sq. mm (225 sq in),<br />
including supply ducts from interstitial spaces to functional spaces, exhaust ducts, <strong>and</strong> return<br />
ducts from functional spaces into the interstitial space. Flexible duct work (UL 181, Class I)<br />
is permitted in interstitial space for connections less than 2.4 m (8 ft) long <strong>and</strong> shall be no<br />
larger than 300 mm (12 in) diameter.<br />
G. Protect horizontal <strong>and</strong> vertical penetrations (ducts, cables, pipes, etc.) with through<br />
penetration protection systems.<br />
H. Provide fire alarm pull stations at exit doors from interstitial spaces <strong>and</strong> sufficient<br />
notification appliances so a fire alarm signal can be received throughout the spaces.<br />
I. Provide exit signs at exit doors <strong>and</strong> other locations to provide clear direction toward exits<br />
from interstitial spaces. Provide emergency lighting for adequate egress illumination in the<br />
event <strong>of</strong> a power outage.<br />
- 5

















