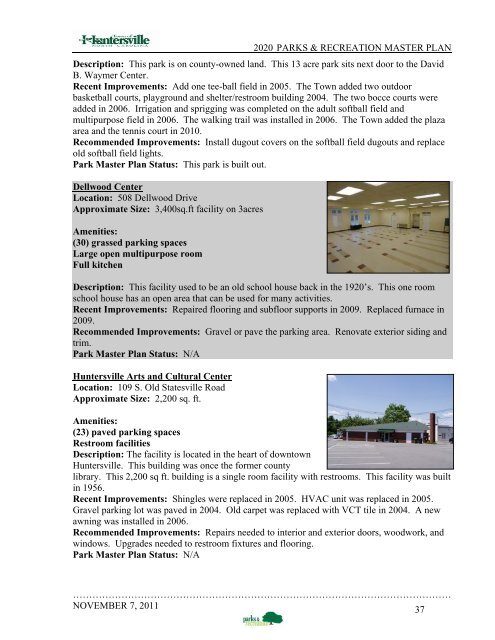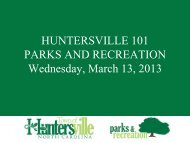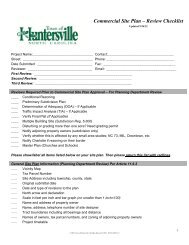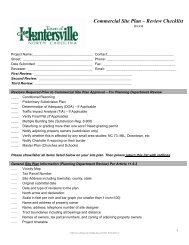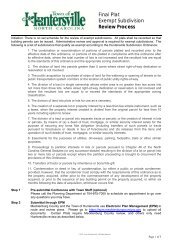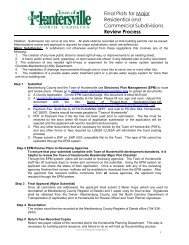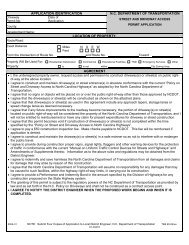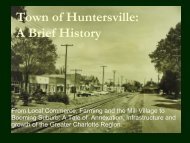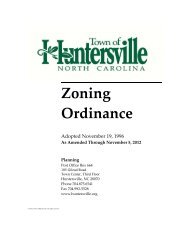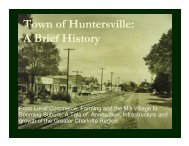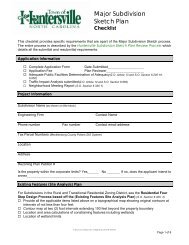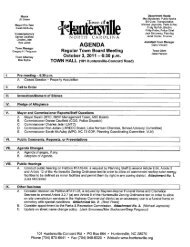2020 Parks & Recreation Master Plan - Town of Huntersville
2020 Parks & Recreation Master Plan - Town of Huntersville
2020 Parks & Recreation Master Plan - Town of Huntersville
You also want an ePaper? Increase the reach of your titles
YUMPU automatically turns print PDFs into web optimized ePapers that Google loves.
<strong>2020</strong> PARKS & RECREATION MASTER PLANDescription: This park is on county-owned land. This 13 acre park sits next door to the DavidB. Waymer Center.Recent Improvements: Add one tee-ball field in 2005. The <strong>Town</strong> added two outdoorbasketball courts, playground and shelter/restroom building 2004. The two bocce courts wereadded in 2006. Irrigation and sprigging was completed on the adult s<strong>of</strong>tball field andmultipurpose field in 2006. The walking trail was installed in 2006. The <strong>Town</strong> added the plazaarea and the tennis court in 2010.Recommended Improvements: Install dugout covers on the s<strong>of</strong>tball field dugouts and replaceold s<strong>of</strong>tball field lights.Park <strong>Master</strong> <strong>Plan</strong> Status: This park is built out.Dellwood CenterLocation: 508 Dellwood DriveApproximate Size: 3,400sq.ft facility on 3acresAmenities:(30) grassed parking spacesLarge open multipurpose roomFull kitchenDescription: This facility used to be an old school house back in the 1920’s. This one roomschool house has an open area that can be used for many activities.Recent Improvements: Repaired flooring and subfloor supports in 2009. Replaced furnace in2009.Recommended Improvements: Gravel or pave the parking area. Renovate exterior siding andtrim.Park <strong>Master</strong> <strong>Plan</strong> Status: N/A<strong>Huntersville</strong> Arts and Cultural CenterLocation: 109 S. Old Statesville RoadApproximate Size: 2,200 sq. ft.Amenities:(23) paved parking spacesRestroom facilitiesDescription: The facility is located in the heart <strong>of</strong> downtown<strong>Huntersville</strong>. This building was once the former countylibrary. This 2,200 sq ft. building is a single room facility with restrooms. This facility was builtin 1956.Recent Improvements: Shingles were replaced in 2005. HVAC unit was replaced in 2005.Gravel parking lot was paved in 2004. Old carpet was replaced with VCT tile in 2004. A newawning was installed in 2006.Recommended Improvements: Repairs needed to interior and exterior doors, woodwork, andwindows. Upgrades needed to restroom fixtures and flooring.Park <strong>Master</strong> <strong>Plan</strong> Status: N/A………………………………………………………………………………………………………NOVEMBER 7, 201137


