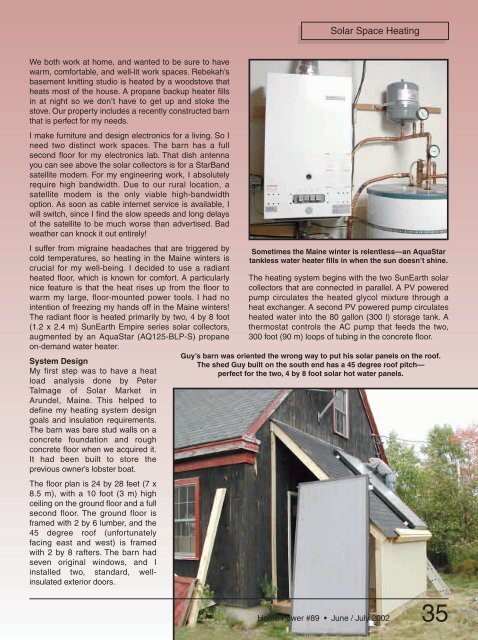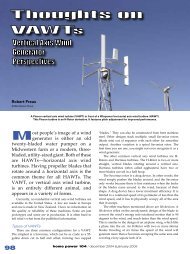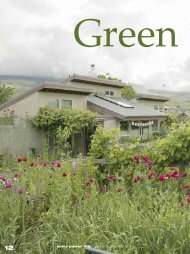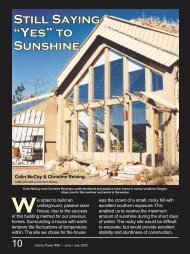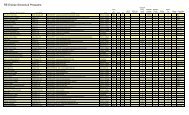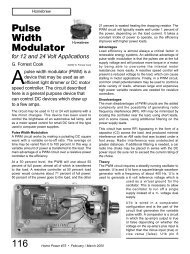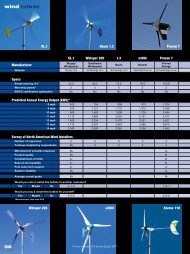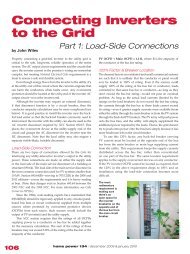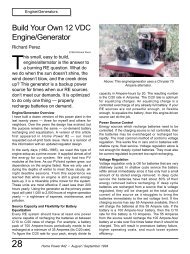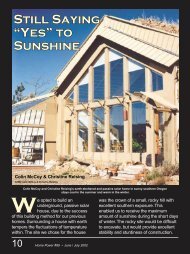Solar Heat: for My Maine Workshop - Home Power Magazine
Solar Heat: for My Maine Workshop - Home Power Magazine
Solar Heat: for My Maine Workshop - Home Power Magazine
Create successful ePaper yourself
Turn your PDF publications into a flip-book with our unique Google optimized e-Paper software.
<strong>Solar</strong> Space <strong>Heat</strong>ingWe both work at home, and wanted to be sure to havewarm, com<strong>for</strong>table, and well-lit work spaces. Rebekah’sbasement knitting studio is heated by a woodstove thatheats most of the house. A propane backup heater fillsin at night so we don’t have to get up and stoke thestove. Our property includes a recently constructed barnthat is perfect <strong>for</strong> my needs.I make furniture and design electronics <strong>for</strong> a living. So Ineed two distinct work spaces. The barn has a fullsecond floor <strong>for</strong> my electronics lab. That dish antennayou can see above the solar collectors is <strong>for</strong> a StarBandsatellite modem. For my engineering work, I absolutelyrequire high bandwidth. Due to our rural location, asatellite modem is the only viable high-bandwidthoption. As soon as cable internet service is available, Iwill switch, since I find the slow speeds and long delaysof the satellite to be much worse than advertised. Badweather can knock it out entirely!I suffer from migraine headaches that are triggered bycold temperatures, so heating in the <strong>Maine</strong> winters iscrucial <strong>for</strong> my well-being. I decided to use a radiantheated floor, which is known <strong>for</strong> com<strong>for</strong>t. A particularlynice feature is that the heat rises up from the floor towarm my large, floor-mounted power tools. I had nointention of freezing my hands off in the <strong>Maine</strong> winters!The radiant floor is heated primarily by two, 4 by 8 foot(1.2 x 2.4 m) SunEarth Empire series solar collectors,augmented by an AquaStar (AQ125-BLP-S) propaneon-demand water heater.System Design<strong>My</strong> first step was to have a heatload analysis done by PeterTalmage of <strong>Solar</strong> Market inArundel, <strong>Maine</strong>. This helped todefine my heating system designgoals and insulation requirements.The barn was bare stud walls on aconcrete foundation and roughconcrete floor when we acquired it.It had been built to store theprevious owner’s lobster boat.The floor plan is 24 by 28 feet (7 x8.5 m), with a 10 foot (3 m) highceiling on the ground floor and a fullsecond floor. The ground floor isframed with 2 by 6 lumber, and the45 degree roof (un<strong>for</strong>tunatelyfacing east and west) is framedwith 2 by 8 rafters. The barn hadseven original windows, and Iinstalled two, standard, wellinsulatedexterior doors.Sometimes the <strong>Maine</strong> winter is relentless—an AquaStartankless water heater fills in when the sun doesn’t shine.The heating system begins with the two SunEarth solarcollectors that are connected in parallel. A PV poweredpump circulates the heated glycol mixture through aheat exchanger. A second PV powered pump circulatesheated water into the 80 gallon (300 l) storage tank. Athermostat controls the AC pump that feeds the two,300 foot (90 m) loops of tubing in the concrete floor.Guy’s barn was oriented the wrong way to put his solar panels on the roof.The shed Guy built on the south end has a 45 degree roof pitch—perfect <strong>for</strong> the two, 4 by 8 foot solar hot water panels.<strong>Home</strong> <strong>Power</strong> #89 • June / July 200235


