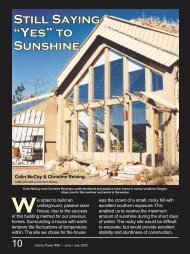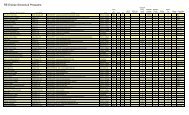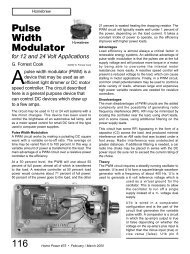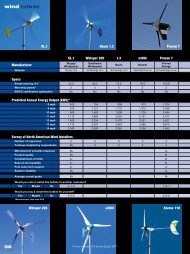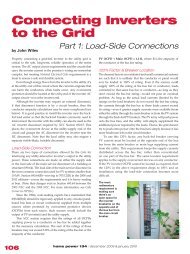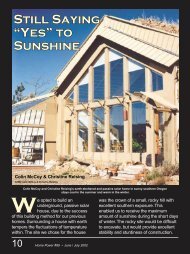Solar Heat: for My Maine Workshop - Home Power Magazine
Solar Heat: for My Maine Workshop - Home Power Magazine
Solar Heat: for My Maine Workshop - Home Power Magazine
You also want an ePaper? Increase the reach of your titles
YUMPU automatically turns print PDFs into web optimized ePapers that Google loves.
<strong>Solar</strong> Space <strong>Heat</strong>ingCorbond spray-on foam insulation has an R-value ofabout 7.3 per inch.InsulatingThe first task of any solar heating design is to get thebest possible insulation <strong>for</strong> the walls, ceiling, and floors,and thoroughly seal any openings that would allowunwanted cold air into the building. I insulated thewindows with removable Windo-Therm interior plasticdouble glazing that will be used only in the cold season(five months in <strong>Maine</strong>).I insulated behind the original sliding barn doors byadding two in-swinging doors, which fit within thedoorway when closed. Resembling hinged wall sections,the auxiliary doors are framed with 2 by 6s, filled withfiberglass, and finished with 3 /8 inch (10 mm) exteriorplywood. They are thoroughly weather-stripped. Theseare huge (4 x 9 foot; 1.2 x 2.7 m) and imposing toopen—I call them the “Doors of Doom!”I contracted the installation of Corbond—a sprayed-inpolyurethane foam insulation—throughout the structure.Corbond has an approximate R-value of 7.3 per inch. Ihad 3 inches (7.6 cm) installed in the walls on theground floor, and 4 inches (10 cm) in the walls upstairs.A significant advantage of the foam is that it <strong>for</strong>ms anairtight seal throughout the building. I left the building toair out all the urethane fumes <strong>for</strong> over four weeks be<strong>for</strong>ecompleting the interior work.The exterior walls of my barn were 1 by 10 inch shiplapbarn boards installed vertically over 1 by 2 inchhorizontal battens. A layer of Tyvek housewrap is inbetween the battens and shiplap. As such, it was farfrom airtight. I added fiberglass inside (over theCorbond) to increase the R-value to about R-30downstairs and about R-40 upstairs, and installeddrywall over that. I estimate that I have approximately R-37 in the roof.Radiant FloorFor the radiant floor, my first job was to install 1 inch (2.5cm) polystyrene high density construction insulationover the existing concrete floor. I then laid 6 inch (15cm) steel grid (commonly referred to as road wire) overthat <strong>for</strong> securing the radiant tubing, using nylon cableties. I laid out two loops of 300 feet (90 m) each of thetubing, which I connected to a manifold in the utilityroom.A local contractor did a great job of pouring 3 inches(7.6 cm) of concrete over the tubing. I asked him to usea 4,000 psi fiberglass mix to give me a strong workshopfloor. Naoto Inoue at <strong>Solar</strong> Market sourced the materials<strong>for</strong> this job and specified the details. He originallysuggested 2 inches (5 cm) of concrete to create a veryresponsive system.Laying 1 inch polystyrene insulation board over the oldfloor insulates the heated slab from the earth.The 600 feet of hydronic tubing is held in place by roadwire. Three inches of concrete will make the final layer.36 <strong>Home</strong> <strong>Power</strong> #89 • June / July 2002





