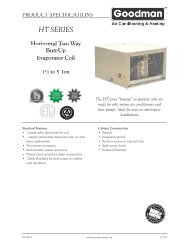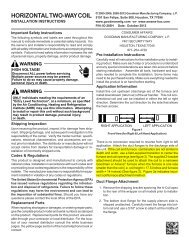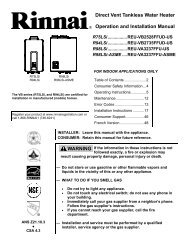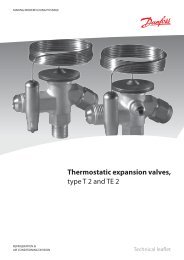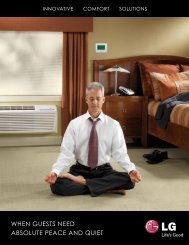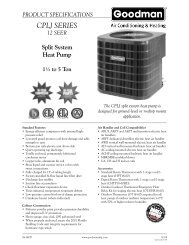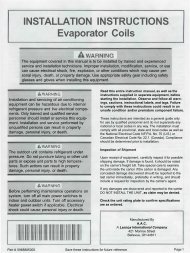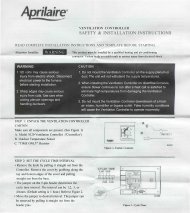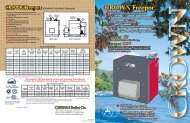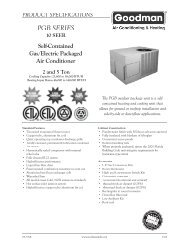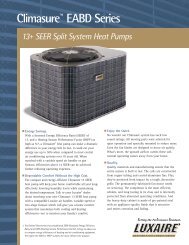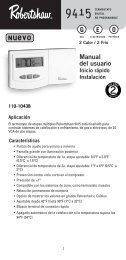Modine: Installation And Service Manual - Alpine Home Air Products
Modine: Installation And Service Manual - Alpine Home Air Products
Modine: Installation And Service Manual - Alpine Home Air Products
Create successful ePaper yourself
Turn your PDF publications into a flip-book with our unique Google optimized e-Paper software.
UNIT LOCATIONSound and Vibration LevelsAll standard mechanical equipment generates some sound andvibration that may require attenuation. Libraries, private officesand hospital facilities will require more attenuation, and in suchcases, an acoustical consultant may be retained to assist in theapplication. Locating the equipment away from the critical areais desirable within ducting limitations. Generally, a unit shouldbe located within 15 feet of a primary support beam. Smallerdeflections typically result in reduced vibration and noisetransmission.UNIT LIFTINGAll standard units are shipped fully boxed. Larger units arealso supplied with skid supports on the bottom of the box.The larger units may be lifted from the bottom by means of afork lift or other lifting device only if the shipping support skidsare left in place and the forks support the whole depth of theunit. If the unit must be lifted from the bottom for finalinstallation without the carton in place, be sure to properlysupport the unit over its entire length and width to preventdamage. When lifting units, make sure the load is balanced.UNIT SUSPENSIONBe sure the method of unit suspension is adequate to supportthe weight of the unit (see Weights for base unit and factoryinstalled option weights). For proper operation, the unit must beinstalled in a level horizontal position. Combustible material andservice clearances as specified in Figure 3.1 and Tables 3.2and 3.3 must be strictly maintained. To assure that flames aredirected into the center of the heat exchanger tubes, the unitmust be level in a horizontal position. Use a spirit level toensure that the unit is suspended correctly.The most common method of suspending <strong>Modine</strong> gas unitheaters is to utilize 3/8” threaded rod. On each piece ofthreaded rod used, screw a nut a distance of about one inchonto the end of the threaded rods that will be screwed into theunit heater. Then place a washer over the end of the threadedrod and screw the threaded rod into the unit heater weld nutson the top of the heater at least 5 turns, and no more than 10turns. Tighten the nut first installed onto the threaded rod toprevent the rod from turning. Drill holes into a steel channel orangle iron at the same centerline dimensions as the heater thatis being installed. The steel channels or angle iron pieces needto span and be fastened to appropriate structural members. Cutthe threaded rods to the preferred length, place them throughthe holes in the steel channel or angle iron and secure withwashers and lock nuts or lock washers and nuts. A double nutarrangement can be used here instead of at the unit heater (adouble nut can be used both places but is not necessary). Donot install standard unit heaters above the maximum mountingheight shown in table 14.1.On all propeller units, except sizes 350 and 400, two tappedholes (3/8-16) are located in the top of the unit to receivethreaded rods.Units with two point suspension, sizes 30 through 300,incorporate a level hanging feature. Depending on what optionsand accessories are being used, the heater may not hang levelas received from the factory. Do not hang heaters with deflectorhoods until referring to the “installation manual for deflectorhoods” and making the recommended preliminary adjustmentson the heater. These preliminary adjustments need to be madewith the heater resting on the floor.Propeller sizes 30 through 300 units without deflector hoodsthat do not hang level after being installed, can be corrected inplace. Simply remove both outer side panels (screws to removeare on back flange of side panel) and you will see the(adjustable) mounting brackets (Fig. 4.1). Loosen the setscrews holding the mounting brackets in place and using arubber mallet or something similar, tap the heater into a positionwhere the unit hangs level. Re-tighten set screws and replacethe outer side panels.Propeller sizes 350 and 400 have four mounting holes. On allblower units, except the 350 and 400, two tapped holes areprovided in the top of the unit and two holes in the blowersupport bracket. The 350 and 400 have four tapped holes inthe top of the unit and two in the blower support bracket formounting.NOTE: A pipe hanger adapter kit, shown in Figure 4.2 isavailable as an accessory. One kit consists of two drilled3/4” IPS pipe caps and two 3/8 - 13 x 1-3/4” capscrewsto facilitate threaded pipe suspension.Figure 4.1Adjustable Mounting Brackets - To Adjust:Figure 4.2Suspension Methods1. Remove outer side panels.2. “Set screws” - loosen andposition bracket where needed– then tighten set screws.3. Re-attach outer side panels.4
INSTALLATIONVentingWARNING1. Gas fired heating equipment must be vented - do notoperate unvented.2. A built-in power exhauster is provided - additional externalpower exhausters are not required or permitted.Note: A vent is the vertical passageway used to conveyflue gases from the unit or the vent connector to theoutside atmosphere. A vent connector is the pipe whichconnects the unit to a vent or chimney. Vent connectorsserving Category I appliances shall not be connected intoany portion of mechanical draft systems operating underpositive pressure.General Venting <strong>Air</strong> Instructions1. <strong>Installation</strong> of venting must conform with local buildingcodes, or in the absence of local codes, with the NationalFuel Gas Code, ANSI Z223.1 (NFPA 54) - Latest Edition.In Canada, installation must be in accordance withCAN/CGA-B149.1 for natural gas units and CAN/CGA-B149.2 for propane units.2. All vertically vented units are Category I. All horizontallyvented units are category III. The installation must conformto the requirements from Table 5.1 in addition to those listedbelow.3. From Table 15.1, select the size of vent pipe that fits the flueoutlet for the unit. Do not use a vent pipe smaller than thesize of the outlet or vent transition of the appliance. The pipeshould be suitable corrosion resistant material. Follow theNational Fuel Gas Code for minimum thickness andcomposition of vent material. The minimum thickness forconnectors varies depending on the pipe diameter.4. For Category I vent systems limit length of horizontal runs to75% of vertical height. Install with a minimum upward slopefrom unit of 1/4 inch per foot and suspend securely fromoverhead structure at points no greater than 3 feet apart.For best venting, put vertical vent as close to the unit aspossible. A minimum of 12 '' straight pipe is recommendedfrom the power exhauster outlet before turns in the ventsystem. Fasten individual lengths of vent together with atleast three corrosion-resistant sheet-metal screws.5. It is recommended that vent pipes be fitted with a tee witha drip leg and a clean out cap to prevent any moisture inthe vent pipe from entering the unit. The drip leg shouldbe inspected and cleaned out periodically during theheating season.6. The National Fuel Gas Code requires a minimum clearanceof 6 inches from combustible materials for single wall ventpipe. The minimum distance from combustible materials isbased on the combustible material surface not exceeding160°F. Clearance from the vent pipe (or the top of the unit)may be required to be greater than 6 inches if heat damageother than fire (such as material distortion or discoloration)could result.7. Avoid venting through unheated space . When venting doespass through an unheated space, insulate runs greater than5 feet to minimize condensation. Inspect for leakage prior toinsulating and use insulation that is noncombustible with arating of not less than 350°F. Install a tee fitting at the lowpoint of the vent system and provide a drip leg with a cleanout cap as shown in Figure 6.1.8. When the vent passes through a combustible wall or floor, ametal thimble 4 inches greater than the vent diameter isnecessary. If there is 6 feet or more of vent pipe in the openspace between the appliance and where the vent pipepasses through the wall or floor, the thimble need only be2 inches greater than the diameter of the vent pipe. If aTable 5.1ANSI Venting RequirementsApplianceVentingCategory Description RequirementsI Negative vent pressure Follow standard ventingNon-condensingrequirements.II Negative vent pressure Condensate must beCondensingdrained.III Positive vent pressure Vent must be gastight.Non-condensingIV Positive vent pressure Vent must be liquid andCondensinggastight. Condensate mustbe drained.thimble is not used, all combustible material must be cutaway to provide 6 inches of clearance. Any material usedto close the opening must be noncombustible.9. Do NOT use dampers or other devices in the vent pipes.10. Precautions must be taken to prevent degradation ofbuilding materials by flue products.11. For category I vent systems the outlet of the vent shouldextend as shown in Figure 6.1 and Table 5.2 if the followingconditions are met:Vent diameter is less than 12 inches, vent is of double wallconstruction and is a listed product, and the vent does notterminate within 2 ' of a vertical wall or similar obstruction.For vents that have a diameter of 12 inches or larger,constructed of single wall, or terminate within 2 ' of a verticalwall or similar obstruction, the vent pipe shall extend at least2 ' higher than any portion of a building within a horizontaldistance of 10 ' (refer to Figure 6.2).12. Use a listed vent terminal to reduce downdrafts andmoisture in vent.Table 5.2Minimum Height from Roof to Lowest DischargeOpeningRise Roof Pitch Min HeightX (in)H (ft)*0-6 Flat to 6/12 1.006-7 6/12 to 7/12 1.257-8 7/12 to 8/12 1.508-9 8/12 to 9/12 2.009-10 9/12 to 10/12 2.5010-11 10/12 to 11/12 3.2511-12 11/12 to 12/12 4.0012-14 12/12 to 14/12 5.0014-16 14/12 to 16/12 6.0016-18 16/12 to 18/12 7.0018-20 18/12 to 20/12 7.5020-21 20/12 to 21/12 8.00* Size according to expected snow depth.13. For instructions on common venting refer to the NationalFuel Gas Code.14. The vent must terminate no less than 5 ' above the ventconnector for category I vent systems.15. A unit located within an unoccupied attic or concealed spaceshall not be vented with single wall vent pipe.16. Single wall vent pipe must not pass through any attic, insidewall, concealed space, or floor.17. Do NOT vent this appliance into a masonry chimney.18. When condensation may be a problem, the venting systemshall not terminate over public walkways or over an areawhere condensation or vapor could create a nuisance orhazard or could be detrimental to the operation ofregulator/relief openings or other equipment.5
INSTALLATIONFigure 6.1Unit Venting Category I (pitched roof)UnitUnitx12Roof Pitch is x/12Slope 1/4" toThe FootSlope 1/4" toThe FootFigure 6.2Unit Venting Category I (obstructed)1/4"1'0"ListedTerminalRoof Flashing10"19. In cold ambient conditions, such as Canada, the followingitems are recommended for proper operation andequipment life:· The vent pipe must not pass through an unheated spaceor interior part of an open chimney unless the vent pipe isinsulated.· Where the vent pipe may be exposed to extreme cold, orcome into contact with snow or ice, the entire vent must beinsulated or double wall (includes outdoors). It is preferredthat the double wall vent is one continuous piece but ajoint is allowed outside the building.· The vent terminal must extend 16 inches beyond theexterior surface of an exterior wall and be supported asshown in figure 7.1.· The heater system shall be checked at least once a yearby a qualified service technician.20. If left hand (facing front of heater with air blowing in face)power exhauster discharge is desired, the power exhaustermay be rotated 180°. To do this, remove screws in ventcolar, rotate power exhauster, replace screws.Additional Requirements for Horizontally VentedCategory III units.1. Seal the joints with a metallic tape or silastic suitable fortemperatures up to 350°F. (3M tapes433 or 363 areacceptable.) Wrap the tape two full turns around the vent pipe.2. Refer to Table 6.1 for total minimum and maximum ventlengths making the vent system as straight as possible.Refer to Table 6.2 for equivalent vent lengths for elbows.1/4"*Size according to expected snow depthHUse ThimbleThrough Ceiling2′ Min.To wall or adjoining building2′*Min.ListedTerminalRoofFlashingDrip Leg withCleanout CapUse ThimbleThrough CeilingDrip Leg withCleanout CapTable 6.1Vent Pipe Diameters, Transitions, and TotalEquivalent Vent Pipe Lengths for Horizontal VentSystems.Model Vent Transition Vent Pipe Minimum MaximumSize Included Diameter Eqv Length Eqv Length30 4" to 3" 3" 2 ' 25 '➀30 Not Required ➀ 4" 2 ' 35 '50 4" to 3" 3" 2 ' 30 '50 Not Required ➀ 4" 2 ' 40 '75 Not Required 4" 2 ' 40 '100-125 Not Required 4" 2 ' 55 '150, 175 4" to 5" 5" 2 ' 60 '200 6" to 5" 5" 2 ' 60 '250- 400 Not Required 6" 2 ' 70 'Vent transition is included but not required for this vent size, Please discardthe vent transition.Table 6.2Equivalent Vent Lengths for 90° ElbowsElbow DiameterEquivalent Vent Length3" 1'4" 5'5" 6'6" 7'3. The vent terminal must be a Gary Steel 1092, BreidertType L, Tjernlund VH1 (sizes 150-400 only), Starkap,Selkirk, or Constant <strong>Air</strong>-Flo 2433 style terminal or equivalent.4. If a Gary Steel 1092 or Breidert Type L vent terminal orequivalent is used, the vent must extend 6 inches beyondthe exterior surface of an exterior wall as shown in Figure7.2. Precautions must be taken to prevent degradation ofbuilding materials by flue products.5. If a Tjernlund VH1 or equivalent vent terminal is used thevent may be flush with the exterior surface of an exteriorwall. Precautions must be taken to prevent degradation ofbuilding materials by flue products. Where the terminal isnot available in the appropriate size for the unit to beinstalled, use a transition and the next larger size terminal.6. If a Constant <strong>Air</strong>-Flo, Starkap, Selkirk, or equivalent ventterminal is used the vent must extend 12 inches beyondthe exterior surface of an exterior wall. Precautions mustbe taken to prevent degradation of building materials byflue products.7. The vent system shall terminate at least 3 feet above anyforced air inlet (except direct vent units) located within 10feet, and at least 4 feet below, 4 feet horizontally from, or 1foot above any door, window, or gravity air inlet into anybuilding. The bottom of the vent terminal shall be locatedabove the snow line or at least 1 foot above grade;whichever is greater. When located adjacent to publicwalkways the vent system shall terminate not less than 7feet above grade.8. The venting system must be exclusive to a single unit, andno other unit is allowed to be vented into it.6
INSTALLATIONFigure 7.1Vent Construction Through Combustible WallsVENT PIPEDIAMETER2" MIN.2" MIN.METALSLEEVEMETALSLEEVEMETAL FACEPLATE1"FIBER GLASSINSULATIONMIN. 2"WARNING1. All field gas piping must be pressure/leak tested prior tooperation. Never use an open flame. Use a soap solution orequivalent for testing.2. Gas pressure to appliance controls must never exceed 14"W.C. (1/2 psi).3. To reduce the opportunity for condensation, the minimumsea level input to the appliance, as indicated on the serialplate, must not be less than 5% below the rated input, or 5%below the minimum rated input of duel rated units.CAUTIONVENT TERMINATIONSUPPORT BRACKET(where required)(Make from 1" x 1" steel angle)Figure 7.2Horizontal Venting - Breidert or Gary Steel VentTerminalBREIDERT TYPE LOR GARY STEELMODEL 1092 TERMINALGas Connections6"45°Purging of air from gas supply line should be performed asdescribed in ANSI Z223.1 - latest edition “National Fuel GasCode”, or in Canada in CAN/CGA-B149 codes.9"1"9"TEE WITH DRIP LEGAND CLEANOUT CAPAT LOW POINT OFVENT SYSTEMPITCH VENT PIPE DOWNWARDFROM UNIT 1/4" PER FOOTPOWER EXHAUSTER1. <strong>Installation</strong> of piping must conform with local buildingcodes, or in the absence of local codes, with the NationalFuel Gas Code, ANSI Z223.1 (NFPA 54) - Latest Edition. InCanada, installation must be in accordance with CAN/CGA-B149.1 for natural gas units and CAN/CGA-B149.2 forpropane units.2. Piping to units should conform with local and nationalrequirements for type and volume of gas handled, andpressure drop allowed in the line. Refer to Table 13.1 todetermine the cubic feet per hour (cfh) for the type of gasand size of unit to be installed. Using this cfh value andthe length of pipe necessary, determine the pipe diameterfrom Table 8.1. Where several units are served by thesame main, the total capacity, cfh and length of main mustbe considered. Avoid pipe sizes smaller than 1/2". Table8.1 allows for a 0.3" W.C. pressure drop in the supplypressure from the building main to the unit. The inletpressure to the unit must be 6-7" W.C. for natural gas and11-14" W.C. for propane gas. When sizing the inlet gaspipe diameter, make sure that the unit supply pressurecan be met after the 0.3" W.C. has been subtracted. If the0.3" W.C. pressure drop is too high, refer to the GasEngineer’s Handbook for other gas pipe capacities.3. Install a ground joint union with brass seat and a manualshut-off valve adjacent to the unit for emergency shut-offand easy servicing of controls, including a 1/8" NPTplugged tapping accessible for test gauge connection(See Figure 7.1).4. Provide a sediment trap before each unit and in the linewhere low spots cannot be avoided. (See Figure 7.1).5. When Pressure/Leak testing, pressures above 14" W.C.(1/2 psi), close the field installed shut-off valve, disconnectthe appliance and its combination gas control from thegas supply line, and plug the supply line before testing.When testing pressures 14" W.C. (1/2 psi) or below, closethe manual shut-off valve on the appliance before testing.Figure 7.1Recommended Sediment Trap/<strong>Manual</strong> Shut-offValve <strong>Installation</strong> — Side or Bottom Gas ConnectionGASSUPPLY LINE3"MIN.GASSUPPLY LINESEDIMENTTRAP➀MANUAL GASSHUT-OFF VALVEGROUNDJOINTUNIONW/ BRASSSEATTOCONTROLSPLUGGED1/8" NPT TESTGAGE CONNECTION➀ <strong>Manual</strong> shut-off valve is in the “OFF” position when handle is perpendicularto pipe.IMPORTANTTo prevent premature heat exchanger failure, the input tothe appliance, as indicated on the serial plate, must notexceed the rated input by more than 5%.7
INSTALLATIONTable 8.1Gas Pipe CapacitiesGas Pipe Capacities (Up to 14” W.C. Gas Pressure through Schedule 40 Pipe)Cubic Feet per Hour with Pressure Drop of 0.3” W.C.Natural Gas - Specific Gravity - 0.60Propane Gas - Specific Gravity - 1.50LengthPipe DiameterOf Pipe 1/2" 3/4" 1" 1-1/4" 1-1/2" 2"(feet) Natural Propane Natural Propane Natural Propane Natural Propane Natural Propane Natural Propane10 132 83 278 175 520 328 1050 662 1600 1008 3050 192220 92 58 190 120 350 221 730 460 1100 693 2100 132330 73 46 152 96 285 180 590 372 890 561 1650 104040 63 40 130 82 245 154 500 315 760 479 1450 91450 56 35 115 72 215 135 440 277 670 422 1270 80060 50 32 105 66 195 123 400 252 610 384 1150 72570 46 29 96 60 180 113 370 233 560 353 1050 66280 43 27 90 57 170 107 350 221 530 334 990 62490 40 25 84 53 160 101 320 202 490 309 930 586100 38 24 79 50 150 95 305 192 460 290 870 548125 34 21 72 45 130 82 275 173 410 258 780 491150 31 20 64 40 120 76 250 158 380 239 710 447Electrical ConnectionsWARNING1. Disconnect power supply before making wiringconnections to prevent electrical shock and equipmentdamage.2. All appliances must be wired strictly in accordance withwiring diagram furnished with the appliance. Any wiringdifferent from the wiring diagram could result in a hazardto persons and property.3. Any original factory wiring that requires replacement mustbe replaced with wiring material having a temperaturerating of at least 105°C.4. Ensure that the supply voltage to the appliance, asindicated on the serial plate, is not 5% greater than ratedvoltage.CAUTION1. Ensure that the supply voltage to the appliance, asindicated on the serial plate, is not 5% less than the ratedvoltage.1. <strong>Installation</strong> of wiring must conform with local buildingcodes, or in the absence of local codes, with the NationalElectric Code ANSI/NFPA 70 - Latest Edition. Unit must beelectrically grounded in conformance to this code. InCanada, wiring must comply with CSA C22.1, Part 1,Electrical Code.2. Two copies of the unit wiring diagram are provided witheach unit. One is located in the electrical junction box andthe other is suppled in the literature packet. Refer to thisdiagram for all wiring connections.3. Make sure all multi-voltage components (motors,transformers, etc.) are wired in accordance with the powersupply voltage.4. The power supply to the unit must be protected with afused or circuit breaker switch.5. The power supply must be within 10 percent of the voltagerating and each phase must be balanced within 2 percentof each other. If not, advise the utility company.6. External electrical service connections that must beinstalled include:a. Supply power connection (120, 208, 240, 480, or 600volts).b. Connection of thermostats, summer/winter switches, orany other accessory control devices that may besupplied (24 volts).NOTE: Propeller units supplied with 460/575 power will requirethe use of a field step-down transformer. Refer to the serialplate to determine the unit supply voltage required. Additionalinformation may be found in table 16.1 and in the step downtransformer installation instructions.7. Refer to Figure 15.1 for the electrical junction boxlocations.8. All supply power electrical connections are made in theelectrical junction box of the unit. The low voltage(thermostat and accessory control devices) can be wiredto the terminals on the electrical junction box. Refer tothe wiring diagram for the terminal location of all lowvoltage wiring.8
START-UP PROCEDUREIMPORTANTStart-up and adjustment procedures should be performedby a qualified service agency.1. Turn off power to the unit at the disconnect switch. Check thatfuses or circuit breakers are in place and sized correctly. Turnall hand gas valves to the “OFF” position.2. Remove electrical junction box cover.3. Check that the supply voltage matches the unit supply voltagelisted on the Model Identification plate. Verify that all wiring issecure and properly protected. Trace circuits to insure that theunit has been wired according to the wiring diagram.4. Check to insure that the venting system is installed correctlyand free from obstructions.5. Check to see that there are no obstructions to the intake anddischarge of the unit.6. For blower units, check the belt tension and sheave alignment.Refer to Blower Adjustments for proper belt tension.7. Check bearings for proper lubrication (if applicable).8. Check to make sure that all filters are in place and that theyare installed properly according to direction of air flow(if applicable).9. Perform a visual inspection of the unit to make sure nodamage has occurred during installation.10. Check that all horizontal deflector blades are open a minimumof 30° as measured from vertical.11. Turn on power to the unit at the disconnect switch. Check toinsure that the voltage between appliance electrical boxterminals T1 and G is 24V.12. Check the thermostat, ignition control, gas valve, and supplyfan blower motor for electrical operation. If these do notfunction, recheck the wiring diagram. Check to insure that noneof the Control Options have tripped.13. Check the blower wheel for proper direction of rotation whencompared to the air flow direction arrow on the blower housing(if applicable). Blower wheel rotation, not air movement, mustbe checked as some air will be delivered through the unit withthe blower wheel running backwards.14. For blower units, check the blower speed (rpm). Refer toBlower Adjustments for modification.15. Check the motor speed (rpm).16. Check the motor voltage. On three phase systems, check tomake sure all legs are in balance.17. Check the motor amp draw to make sure it does not exceedthe motor nameplate rating. On three phase systems, check alllegs to insure system is balanced.18. Recheck the gas supply pressure at the field installed manualshut-off valve. The minimum inlet pressure should be 6" W.C.on natural gas and 11" W.C. on propane gas. The maximuminlet pressure for either gas is 14" W.C. If inlet pressureexceeds 14" W.C., a gas pressure regulator must be addedupstream of the combination gas valve.19. Open the field installed manual gas shut-off valve.20. Open the manual main gas valve on the combination gasvalve. Call for heat with the thermostat and allow the pilot tolight for intermittent pilot ignition. For standing pilot systemsmanually light the pilot prior to call for heat. If the pilot doesnot light, purge the pilot line. If air purging is required,disconnect the pilot line at outlet of pilot valve. In no caseshould line be purged into heat exchanger. Check the pilotflame length (See Pilot Flame Adjustment).21. Once the pilot has been established, check to make sure thatthe main gas valve opens. Check the manifold gas pressure(See Main Gas Adjustment) and flame length (See <strong>Air</strong> ShutterAdjustment) while the supply fan blower is operating.22. Check to insure that gas controls sequence properly (SeeControl Operating Sequence). Verify if the unit has anyadditional control devices and set according to theinstructions in the Control Options.23. Once proper operation of the unit has been verified,remove any jumper wires that were required for testing.24. Replace the electrical junction box cover.Pilot Burner AdjustmentThe pilot burner is orificed to burn properly with an inletpressure of 6-7” W.C. on natural gas and 11-14” W.C. onpropane gas, but final adjustment must be made afterinstallation. If the pilot flame is too long or large, it is possiblethat it may cause soot and/or impinge on the heat exchangercausing failure. If the pilot flame is shorter than shown, it maycause poor ignition and result in the controls not opening thecombination gas control. A short flame can be caused by a dirtypilot orifice. Pilot flame condition should be observedperiodically to assure trouble-free operation.To Adjust the Pilot Flame1. Create a call for heat from the thermostat.2. Remove the cap from the pilot adjustment screw. Forlocation, see the combination gas control literaturesupplied with unit.3. Adjust the pilot length by turning the screw in or out toachieve a soft steady flame 3/4” to 1” long andencompassing 3/8”-1/2” of the tip of the thermocoupleor flame sensing rod (See Figure 10.1).4. Replace the cap from the pilot adjustment screw.9
START-UP PROCEDUREFigure 10.1Correct Pilot FlameFigure 10.2Typical Combination Gas Control3/4" to 1"GAS CONTROL KNOBPRESSURE REGULATORADJUSTMENT SCREW(UNDER CAP SCREW)INLETPRESSURE TAPOUTLETPRESSURETAPINLETOUTLETRESET BUTTONPILOT TUBINGCONNECTIONPILOT ADJUSTMENTSCREWMain Burner AdjustmentThe gas pressure regulator (integral to the combination gascontrol) is adjusted at the factory for average gas conditions.It is important that gas be supplied to the unit heater inaccordance with the input rating on the serial plate. Actualinput should be checked and necessary adjustments madeafter the unit heater is installed. Over-firing, a result of too highan input, reduces the life of the appliance and increasesmaintenance. Under no circumstances should the input exceedthat shown on the serial plate.Measuring the manifold pressure is done at the outlet pressuretap of the gas valve. (See Figure 10.2).To Adjust the Manifold Pressure1. Move the field installed manual shut-off valve to the “OFF”position.2. Remove the 1/8" pipe plug in the pipe tee or gas valve andattach a water manometer of “U” tube type which is at least12" high.3. Move the field installed manual gas shut-off valve to the“ON” position.4. Create a high fire call for heat from the thermostat.5. Determine the correct high fire manifold pressure. Fornatural gas 3.5” W.C., for propane gas 10” W.C. Adjust themain gas pressure regulator spring to achieve the propermanifold pressure (for location, see the combination gascontrol literature supplied with unit).6. After adjustment, move the field installed manual shut-offvalve to the “OFF” position and replace the 1/8" pipe plug.7. After the plug is in place, move the field installed manualshut-off valve to the “ON” position and recheck pipe plugsfor gas leaks with soap solution.Burner Flame AdjustmentProper operation provides a soft blue flame with a well-definedinner core. A lack of primary air will reveal soft yellow-tippedflames. Excess primary air produces short, well-defined flameswith a tendency to lift off the burner ports. For both natural andpropane gas, the flame may be adjusted by sliding themanifold. Also, for propane gas, the air shutters can beadjusted to control the burner flame height. The air shutterscan be accessed by lowering the bottom pan of the unit heater.Natural Gas Flame ControlControl of burner flames on unit heaters utilizing natural gas isachieved by resetting the manifold position to either increaseor decrease primary combustion air. Prior to flame adjustment,operate unit heater for about fifteen minutes. The main burnerflame can be viewed after loosening and pushing aside the gasdesignation disc on the back of the unit.To increase primary air, loosen the manifold mounting screwsand move the manifold away from the burner until the yellowtippedflames disappear (see figure 11.1). To decrease primaryair, move manifold closer to the burner until flames no longer liftfrom burner ports, but being careful not to cause yellow tipping.Retighten manifold mounting screws after adjustment.Propane Gas Flame ControlAn optimum flame will show a slight yellow tip. Prior to flameadjustment, operate furnace for at least fifteen minutes. Loosenair shutter set screws and move the air shutters away from themanifold to reduce the primary air until the yellow flame tipsappear (see figure 11.2). Then increase the primary air untilyellow tips diminish and a clean blue flame with a well definedinner cone appears.It may also be necessary to adjust the manifold position inaddition to adjusting air shutters to obtain proper flame. Followthe instructions under "Natural Gas Flame Control" foradjusting the manifold.10
START-UP PROCEDURETable 11.1Manifold Pressure & Gas Consumption ➀Figure 11.2 - <strong>Air</strong> Shutter Adjustment, Propane GasMANIFOLDAIRSHUTTERMAINBURNERORIFICESNatural PropaneBTU/Cu. Ft. 1050 2500 No. ofModel Specific Gravity 0.60 1.53 OrificesManifold Pressure In. W.C. 3.5 10.0CFH 28.6 12.0PDP 30 Gal/Hr. Propane – .33 1Orifice Drill Size 38 52PDP 50BDP 50PDP 75BDP 75PDP 100BDP 100PDP 125BDP 125PDP 150BDP 150PDP 175BDP 175PDP 200BDP 200PDP 250BDP 250PDP 300BDP 300PDP 350BDP 350CFH 47.6 20.0Gal/Hr. Propane – .55 1Orifice Drill Size 30 45CFH 71.4 30.0Gal/Hr. Propane – .82 1Orifice Drill Size 21 39CFH 95.2 40.0Gal/Hr. Propane – 1.15 2Orifice Drill Size 30 45CFH 119.0 50.0Gal/Hr. Propane – 1.43 2Orifice Drill Size 26 43CFH 138.1 58.0Gal/Hr. Propane – 1.64 2Orifice Drill Size 21 39CFH 166.7 70.0Gal/Hr. Propane – 1.86 3Orifice Drill Size 28 43CFH 190.5 80.0Gal/Hr. Propane – 2.19 3Orifice Drill Size 25 42CFH 238.1 100.0Gal/Hr. Propane – 2.74 3Orifice Drill Size 18 36CFH 285.7 120.0Gal/Hr. Propane – 3.29 4Orifice Drill Size 21 39CFH 333.3 140.0Gal/Hr. Propane – 3.84 5Orifice Drill Size 23 41CFH 381.0 160.0PDP 400 Gal/Hr. Propane – 4.38 6Orifice Drill Size 25 42➀ Above gases based on average standards. Units can befurnished for gases of different values and specific gravities.(Gal./Hr. based on 60°F. 30" Hg., 91,500 BTU/Gal.) In Canada,refer to rating plate on side of unit for orifices at high altitude.Figure 11.1Manifold Adjustment, Natural GasMIXERTUBESBURNERRETAINING PINMANIFOLDMAINBURNERORIFICESMANIFOLD MOUNTINGSCREW AND PINMIXERTUBESControl Operating SequenceUnit heaters are supplied with standing pilot control systems asstandard or intermittent pilot systems with continuous retry as anoption. On standing pilot and mechanical modulation systems themain burner is turned off 100% when the thermostat is satisfied,but the pilot remains lit. For intermittent pilot systems, exceptmechanical modulation both the main burner and pilot burner areturned off 100% when the thermostat is satisfied. Standing pilotsystems, for both natural and propane gas, have a manually litpilot which stays lit until the gas valve is manually turned to the offposition. On a call for heat, the gas valve opens, sending gas tothe burner allowing the unit to fire. Intermittent pilot systems, forboth natural and propane gas, the ignition controller is 100% shutoffwith continuous retry. On a call for heat, the system will attemptto light the pilot for 70 seconds. If the pilot is not sensed for anyreason, the ignition control will wait for approximately six minuteswith the combination gas control closed and no spark. After sixminutes, the cycle will begin again. After three cycles, someignition controllers lockout for approximately one hour before thecycle begins again. This will continue indefinitely until the pilotflame is sensed or power is interrupted to the system. Refer totable 14.1 for control code descriptions.NOTE: Gas Control Options could change the listed sequenceof operation based on their function.The descriptions given are for the basic unit heater.Single-Stage Gas Controls (standing pilot)Utilizes a single-stage combination gas control with a standingpilot operator and a single-stage low voltage thermostat.1. Pilot is lit continuously.2. The thermostat calls for heat.3. The power exhauster relay is energized starting the powerexhauster motor. Once the motor has reached full speed,the differential pressure switch closes.4. The main gas valve is opened and the main burner is lit to100% full fire.5. The air mover starts after 30 to 90 seconds.6. The unit continues to operate until the thermostat issatisfied, at which time the main valve closes 100%.7. The air mover stops after 30 to 90 seconds.Single-Stage Gas Controls (intermittent pilot)Utilizes a single-stage combination gas, an ignition control, anda single-stage low voltage thermostat.1. The thermostat calls for heat.2. The power exhauster relay is energized starting the powerexhauster motor. Once the motor has reached full speed,the differential pressure switch closes.3. The pilot valve opens and the spark ignitor sparks in anattempt to light the pilot.4. Once the pilot is lit, the flame sensor proves the pilot andstops the spark ignitor from sparking.5. The main gas valve is opened and the main burner is lit to100% full fire.6. The air mover starts after 30 to 90 seconds.7. The unit continues to operate until the thermostat is satisfied, atwhich time both the main and pilot valves close 100%.8. The air mover starts after 30 to 90 seconds. 11
START-UP PROCEDURETwo-Stage Gas Controls (intermittent pilot)Utilizes a two-stage combination gas control, an ignitioncontrol, and a two-stage low voltage thermostat. The unit firesat 50% fire on low stage and 100% fire on high stage.1. The thermostat calls for low stage heat.2. The power exhauster relay is energized starting the powerexhauster motor. Once the motor has reached full speed,the differential pressure switch closes.3. The pilot valve opens and the spark ignitor sparks in anattempt to light the pilot.4. Once the pilot is lit, the flame sensor proves the pilot andstops the spark ignitor from sparking.5. The main gas valve is opened and the main burner is lit to50% fire.6. The air mover starts after 30 to 90 seconds.7. If the temperature at the thermostat continues to fall, thethermostat will call for high stage heat.8. The main gas valve is opened completely and the mainburner is lit to 100% full fire.9. The unit continues to operate until the high stage of thethermostat is satisfied, at which time the main valve closesto 50% fire.10. The air mover stops after 30 to 90 seconds.Table 12.1Propeller Unit Heaters – PDP ModelControl System DescriptionControlCode No.<strong>Service</strong>VoltageThermostatVoltageType ofGasSingle-Stage, Standing Pilot, 100% Shut-Off – Utilizes a single-stage combination gascontrol and thermocouple. Pilot needs to be manually lit initially and stays lit.Single-Stage, Intermittent Pilot Ignition, 100% Shut-Off with Continuous Retry – Utilizes asingle-stage combination gas control and an ignition control (continuous retry). Pilot isautomatically lit on call for heat.Two-Stage, Intermittent Pilot Ignition, 100% Shut-Off with Continuous Retry – Utilizes atwo-stage combination gas control (which fires at 50% or 100% of full rated input) and anignition control (continuous retry). Pilot is automatically lit only on call for heat. Available onmodel sizes 50-400.Mechanical Modulation with Automatic Pilot Ignition, 100% Shut-Off with ContinuousRetry – Utilizes a modulating combination gas control and an ignition control (continuous retry).Pilot is automatically lit whenever there is power to the unit. Modulation range is between 50% and100% fire; gas control shuts off below 50% fire. Available on blower models only.111281823031858663648788115V200/230V115V200/230V115V200/230V115V200/230V115V200/230V115V200/230V25V25V25V25V25V25V25V25V25V25V25V25Vnaturalnaturalpropanepropanenaturalnaturalpropanepropanenaturalnaturalpropanepropane59608990115V200/230V115V200/230V25V25V25V25vnaturalnaturalpropanepropane12
OPTIONSFigure 13.1Factory Mounted Option Location➁➆➄➂➇➀All units include the standard (STD) features. The unit mustbe reviewed to determine the optional (OPT) features that mayhave been supplied with the unit.(1) Gas Valvea) Single Stage Gas Valve - (STD)The main gas valve is factory installed on the unit heater gastrain. The main gas valve provides the pilot, regulator, maingas, and manual shutoff functions. For additional information,see the supplier literature included with the unit.b) Two Stage Gas Valve - (OPT)The two-stage gas valve is factory installed on the unit heater gastrain. The two stage gas valve provides the pilot, regulator, main gas(100% and 50% fire), and manual shutoff functions. For additionalinformation, see the supplier literature included with the unit.(2) Ignition controller - (OPT)The ignition controller is factory installed on the back of the unitheater with the spark igniter and sensor located on the burner.For both natural and propane gas units, the ignition controller is100% shut-off with continuous retry. On a call for heat, thesystem will attempt to light the pilot for 70 seconds. If the pilotis not sensed for any reason, the ignition control will wait forapproximately six minutes with the combination gas controlclosed and no spark. After six minutes, the cycle will beginagain. After three cycles, some ignition controllers lockout forapproximately one hour before the cycle begins again. This willcontinue indefinitely until the pilot flame is sensed or power isinterrupted to the system.(3) Time Delay Relay - (STD)The time delay relay is factory installed in electrical junctionbox. The time delay relay allows the gas controls to operateTable 13.1Electrical Details Propeller UnitsPowerBuilding Supply Unit PowerVoltage (As found on Serial Plate)Control Code SelectedVoltage Phase Voltage Phase➃6for approximately 30 to 90 seconds before the blower starts.This allows the heat exchanger a warm up period so that theinitial delivered air is not cool. The time delay relay also keepsthe motor running for approximately 30 - 90 seconds after thecall for heat has been satisfied to remove the residual heatfrom the heat exchanger. For single-phase units below 2 Hp,the time delay relay controls the motor directly. For singlephaseunits 2 Hp and greater and all three phase units, thetime delay relay controls the motor starter.(4) Low Voltage Terminal Board - (STD)The low voltage terminal board is located in electrical junctionbox. The terminal board is labeled to match the electrical wiringdiagram provided with the unit. All low voltage field wiringconnections should be made to the exposed side of theterminal board (exterior of electrical junction box) to preventmiswiring by modifying the factory wiring which is inside theelectrical junction box.(5) Control Step Down Transformer - (STD)The control step down transformer is located in the electricaljunction box. The transformer is used to step down the supplypower (115V, 208V, 230V, 460V, 575V) to 24V. This transformeris used to control the gas controls, fan delay relay, fieldSupplied motor starter, etc. All unit heaters are supplied with a40VA control step down transformer. To determine the controltransformer supplied as well as any accessory/ field suppliedtransformers required reference the supply voltage listed onthe serial plate and reference tables 16.1 and 16.2.(6) High Limit Switch - (STD)The automatic reset high limit switch is factory installed onthe left side (air blowing you in the face) of the unit heater.If the limit temperature is exceeded, the gas controls arede-energized until the switch is cooled.(7) Pressure Switch (STD)A automatic reset vent pressure switch is supplied on all Powervented unit heaters and is designed to prevent operation of themain burner in the event there is restricted venting of flueproducts. This restriction may occur due to an improper ventdiameter, long vent runs, un-approved vent terminal, highwinds, high negative pressure within space, etc. After the causeof the restriction has been corrected, the pressure switch willreset automatically. See trouble shooting section for moreinformation.(8) Power Exhauster (STD)All power vented unit heaters are supplied with a round ventpipe connection. Some models may require the use of a venttransition from the power exhauster outlet to the vent pipe(See table 6.1). The power exhauster may be rotated 180°to allow for various venting directions.FactoryInstalledTransformerAdditional FieldInstalledTransformers115 1 115 1 11,25,30,59,63,81,83,85,87,89 115 to 24 none200-208 1 115 1 11,25,30,59,63,81,83,85,87,89 115 to 24 208V to 115V200-208 1 200-208 1 12,26,31,60,64,82,84,86,88,90 200-208 to 24 none200-208 3 115 1 11,25,30,59,63,81,83,85,87,89 115 to 24 208V to 115V ➀230 1 115 1 11,25,30,59,63,81,83,85,87,89 115 to 24 208 to 115V ➀230 1 230 1 12,26,31,60,64,82,84,86,88,90 230 to 24 none230 3 115 1 11,25,30,59,63,81,83,85,87,89 115 to 24 230V to 115V ➀460 3 115 1 11,25,30,59,63,81,83,85,87,89 115 to 24 460 to 115V575 3 115 1 11,25,30,59,63,81,83,85,87,89 115 to 24 575 to 115V➀ A transformer may not be required. 115V/1φ power may be obtained from the following electrical distribution systems: 230/1φ 3-wire, 230/3φ4-wire, 208/3φ 4-wire and 208/1φ 3-wire (from 208V wye connected transformer). Please consult the job site electrician to determine applicability.13
GENERAL PERFORMANCE DATATable 14.1 - Performance — Propeller Models ➀ ➁StandardModel NumberPDP 30 PDP 50 PDP 75 PDP 100 PDP 125 PDP 150 PDP 175 PDP 200 PDP 250 PDP 300 PDP 350 PDP 400Btu/Hr. Input 30,000 50,000 75,000 100,000 125,000 150,000 175,000 200,000 250,000 300,000 350,000 400,000Btu/Hr. Output 24,000 40,000 60,000 80,000 100,000 120,000 140,000 160,000 200,000 240,000 280,000 320,000Entering <strong>Air</strong>flow (CFM) 440 740 1100 1460 1850 2180 2550 2870 3700 4460 4870 5440Outlet Velocity 515 610 736 860 870 931 959 819 1053 1123 1068 1016<strong>Air</strong> Temp. Rise (°F) 51 50 51 51 50 51 51 52 50 50 53 54Max. Mounting Hgt.(Ft) ➂ 7 9 12 14 14 16 17 15 19 21 20 19Heat Throw (Ft) ➂(Max. Mtg. Hgt.) 25 33 41 49 51 55 59 51 67 74 70 69Motor Type SP SP PSC PSC PSC PSC PSC PSC PSC PSC PSC PSC115/60/1 (PC01) 1/40 1/40 1/12 1/12 1/8 1/8 1/6 1/6 1/3 1/2 3/4 3/4HP 230/60/1 (PC02) 1/40 1/40 1/8 1/8 1/8 1/8 1/6 1/6 1/3 1/2 3/4 3/4200-208/60/1 (PC03) 1/40 1/40 1/8 1/8 1/8 1/8 1/6 1/6 1/3 1/2 3/4 3/4Table 14.2 - Motor Data and Total Unit Power Requirements — Propeller Models ➀Unit Voltage 115/60/1 115/60/1 With Use of Transformer 208/60/1 230/60/1Supply Voltage 115/60/1 208V 230V 460V 575V 208/60/1 230/60/1HP Mtr. Mtr. Total Max KVA Total KVA Total KVA Total KVA Total Mtr. Mtr. Total Max Mtr. Mtr. Total MaxAmps Rpm Amps Watts Req. Amps Req. Amps Req. Amps Req. Amps Amps Rpm Amps Watts Amps. RPM Amps Watts1/40 1.0 1550 2.7 320 0.50 2.4 0.50 2.17 0.50 1.09 0.50 0.87 0.4 1550 1.3 270 0.4 1550 1.3 3001/12 1.6 1625 3.3 400 0.50 2.4 0.50 2.17 0.50 1.09 0.50 0.87 --- --- --- --- --- --- --- ---1/8 2.3 1625 4.0 480 0.50 2.4 0.50 2.17 0.50 1.09 0.50 0.87 1.0 1625 1.9 400 1.0 1625 1.9 4401/6 2.7 1075 5.1 610 1.00 4.81 0.75 3.26 0.75 1.63 0.75 1.30 1.5 1075 2.8 580 1.5 1075 2.8 6401/3 5.4 1075 7.7 890 1.00 4.81 1.00 4.35 1.00 2.17 1.00 1.74 --- --- --- --- 2.5 1075 3.7 8401/2 7.5 1075 9.8 1180 1.50 7.2 1.50 6.52 1.50 3.26 1.50 2.61 --- --- --- --- 3.5 1075 4.7 10703/4 8.8 1125 11.1 1330 1.50 7.2 1.50 6.52 1.50 3.26 1.50 2.61 --- --- --- --- 4.4 1125 5.5 1280➀ All motors used are produced, rated and tested by reputable manufacturers in accordance with NEMA standards and carry the standard warranty of both the motormanufacturer and <strong>Modine</strong>. All motors are totally enclosed and all single phase motors have built-in thermal overload protection.➁ Ratings shown are for elevations up to 2,000 ft. For elevations above 2,000 feet, ratings should be reduced at the rate of 4% for each 1,000 feet above sea level.(In Canada see rating plate.) Reduction of ratings requires use of a high altitude kit.➂ Data taken at 55°F air temperature rise. At 65°F ambient and unit fired at full-rated input. Mounting height as measured from bottom of unit, and without deflectorhoods.Table 14.3 - Performance Data - 30°, 60°, and 90° Downward Deflector HoodsHoodType30°60°90°Max. MTG. HGT.XYZMax. MTG. HGT.XYZMax. MTG. HGT.SModel Size50 75 100 125 150 175 200 250 300 350 40012 14 16 18 18 18 18 22 24 24 244 5 5 6 6 9 6 8 8 8 812 14 17 18 20 26 18 24 26 24 2417 21 25 26 29 37 26 35 38 36 3510 14 16 18 18 18 18 22 24 24 240 0 0 0 0 0 0 0 0 0 014 10 13 12 13 23 12 16 19 16 1619 14 19 17 19 32 17 23 28 24 2312 16 20 20 22 22 22 28 30 30 3012 16 19 21 23 25 22 29 32 20 29➁ Data Based on unit fired at full rated input, 60° - 80°F entering air temperature, and a 40°Ftemperature rise through unit. Maximum mounting heights higher versus units without outletdevises.S30 DOWNTURN NOZZLE60 DOWNTURN NOZZLESH30° and 60° THROW-FLOOR COVERAGENOTE:X = FEED FROM HEATERTO START OFFLOOR COVERAGE.Y = FEET TO END OFFLOOR COVERAGE.Z = FEET TO END OFTHROW.MOUNTINGHEIGHT60301430° HOOD 60° HOOD90° HOODX60 NOZZLEXYZ30 NOZZLEYZ
DIMENSIONAL DATAPropeller Units - Model PDPFigure 15.1Dimensional DrawingsACMHKWFXCCDDAAGJEBKLLBBD (OPENING)EEL(MIN. DISTANCE TO WALL)Table 15.1Dimensions (inches) — PDP ➀DimensionModel NumberSymbol PDP 30 PDP 50 PDP 75 PDP 100 PDP 125 PDP 150 PDP 175 PDP 200 PDP 250 PDP 300 PDP 350 PDP 400A 12-7/8 17-1/4 17-1/4 19-1/4 19-1/4 21 23-1/2 25-5/8 25-5/8 28-5/8 33-5/8 40B 24-1/4 24-1/4 28-3/4 28-3/4 35-1/4 35-1/4 35-1/4 40-1/4 40-1/4 40-1/4 40-1/4 40-1/4C 14-3/4 14-3/4 20 20 22 22 22 25 25 25 25 25D 10-7/16 14-13/16 14-13/16 16-13/16 16-13/16 18-9/16 21-1/16 23-3/16 23-3/16 26-3/16 31-3/16 37-1/2E 13 13 16 16 20 20 20 24 24 24 24 24F 9-1/4 9-1/4 11 11 12 12 12 13-1/2 13-1/2 14 – –G 5-1/2 5-1/16 5-11/16 5-11/16 7-5/8 6-9/16 6-9/16 7-1/2 7-1/2 7-1/2 7-1/2 7-1/2H 9-1/4 13-5/8 13-5/8 15-5/8 15-5/8 17-3/8 19-7/8 22 22 25 30 36-3/8J ➁ 3 or 4 3 or 4 4 4 4 5 5 5 6 6 6 6K (MountingHoles) ➂L ➃3/8-1628-7/163/8-1630-3/83/8-1633-1/163/8-16333/8-1636-3/43/8-1635-13/163/8-1635-9/163/8-1640-3/43/8-1640-3/43/8-1640-3/43/8-1640-3/43/8-1644-3/16M 22-7/16 24-3/8 27-1/16 27 30-3/4 29-13/16 29-9/16 34-3/4 34-3/4 34-3/4 34-11/16 38-3/16W – – – – – – – – – – 5 5X – – – – – – – – – – 16 16AA 5 5 6-1/4 6-1/4 8 8 8 9 9 9 9 9BB 6-1/4 6-1/4 6-1/2 6-1/2 7-1/4 7-1/4 7-1/4 7-1/4 7-1/4 7-1/4 7-1/4 7-1/4CC 11/16 1-1/8 5/8 5/8 – – – – – – – –DD 2-5/8 4-9/16 2 2 2-3/4 2-3/4 2-3/4 3-3/8 3-3/8 3-3/8 3-3/8 6-13/16EE 22-1/4 22-1/4 29 29 30-1/2 30-1/2 30-1/2 32-7/8 32-7/8 32-7/8 32-7/8 32-7/8LL 19-1/2 20-1/8 30 30 30 31-1/8 31-1/8 34-7/8 34-7/8 36-1/4 35-1/2 40-1/2Gas Connections ➄ 1/2 1/2 1/2 1/2 1/2 1/2 1/2 1/2 1/2 1/2 3/4 3/4Fan Diameter 9 12 12 14 14 16 18 20 20 22 22 24Approx. Weight 64 78 108 122 162 168 175 239 239 269 338 418➀ Do not use propeller units with duct work.➁ Diameter of round vent pipe to fit oval opening.➂ PDP 30 through PDP 300 — 2 holes (and the level hanging adjustment feature). PDP 350 through PDP 400 — 4 holes. (Listed is the hole diameter and threads perinch to accept threaded rod).➃ Dimension equals overall plus 6".➄ For natural gas; may vary depending on control availability.15
MAINTENANCEAll heating equipment should be serviced before each heatingseason to assure proper operations. The following items maybe required to have more frequent service schedule based onthe environment in which the unit is installed, and thefrequency of the equipment operation.General UnitWhen providing annual maintenance for the unit heater, keepthe unit free from dust, dirt, grease and foreign matter. Payparticular attention to:1. The combustion air and exhaust vent piping.2. The burner ports and pilot burner orifices (avoid the use ofhard, sharp instruments capable of damaging surfaces forcleaning these ports). To check the burner port and pilotburner orifice, see Burner and Pilot Assembly Removal.3. The air shutters and main burner orifices (avoid the use ofhard, sharp instruments capable of damaging surfaces forcleaning these orifices). To check the air shutters and mainburner orifices, see for Manifold Assembly Removal.4. The heat exchanger. Clean tubes from the bottom with astiff non-wire brush.5. The heat exchanger should be checked annually for cracksand discoloration of the tubes. If a crack is detected, theheat exchanger should be replaced before the unit is putback into service. If the tubes are dark gray, airflow acrossthe heat exchanger should be checked to insure that ablockage has not occurred or the blower is operatingproperly.Electrical WiringThe electrical wiring should be checked annually for looseconnections or deteriorated insulation.10. Check the ground union joint for leaks with a soapsolution. Tighten if necessary.Burner and Pilot Assembly RemovalTo remove the burner1. Shut off gas and electric supply.2. Lower bottom pan to expose burner and manifold (see fig.11.1)3. Disconnect pilot tubing and thermocouple lead (or ignitioncable) at the combination gas control (and ignition control).4. Remove the two burner retaining pins holding the burner inplace. The burner can then be easily lowered from the unit.5. Examine the burner and pilot assembly for cleanlinessand/or obstructions as necessary (see General Unit forcleaning instructions).6. Replace the burner assembly in reverse order. In replacingthe burner, be certain that the slots at the front of theburner are located properly on their shoulder rivets andthat the burner retaining pins are put back into their properlocations.8. Reconnect the ignition cable and pilot gas supply line.9. Turn on the electric and gas supply.Gas Piping & ControlsThe gas valves and piping should be checked annually forgeneral cleanliness and tightness.The gas controls should be checked to insure that the unit isoperating properly.Propeller AssemblyCheck the motor for lubrication if the motor is not perminatlylubricated. Inspect the fan for damage and fit on motor shaft.Clean any dust, dirt or foreign matter from the fan blades.Manifold Assembly RemovalTo remove the manifold1. Shut off gas and electric supply.2. Lower bottom pan to expose burner and manifold (see fig.11.1)3. Disconnect pilot tubing and thermocouple lead (or ignitioncable) at the combination gas control (and ignition control).4. Disconnect control wires for the combination gas control.5. Disconnect gas manifold at ground union joint.6. Remove the two screws holding the manifold to the heatexchanger support.7. Clean the orifices and adjust the air shutters as necessary.8. Follow steps 2-6 in reverse order to install the manifoldassembly.9. Turn on the electric and gas supply.16
SERVICE & TROUBLESHOOTINGWARNINGWhen servicing or repairing this equipment, use only factoryapprovedservice replacement parts. A complete replacementparts list may be obtained by contacting <strong>Modine</strong> ManufacturingCompany. Refer to the rating plate on the appliance forcomplete appliance model number, serial number, andcompany address. Any substitution of parts or controls notapproved by the factory will be at the owner’s risk.CAUTIONDo not attempt to reuse any mechanical or electrical controllerswhich have been wet. Replace defective controller.IMPORTANTTo check most of the Possible Remedies in the troubleshootingguide listed in Table 17.1, refer to the applicable sections of themanual.Table 17.1TroubleshootingPilot does not lightTrouble Possible Cause Possible RemedyMain burners do not light (Pilot is lit)Lifting Flames (See Figure 18.2)1. Main gas is off.2. Power supply is off.3. <strong>Air</strong> in gas line.4. Dirt in pilot orifice.5. Gas pressure out of proper range.6. Pilot valve does not open.a. Defective ignition controller.b. Defective gas valve.7. No Spark at ignitor.a. Loose wire connections.b. Pilot sensor is grounded.c. Defective ignition controller.8. Safety device has cut power.9. Pilot valve is off.10. Dirty thermocouple contact.11. Excessive drafts.12. Pilot orifice Fitting leak.1. Defective valve.2. Loose wiring.3. Defective pilot sensor4. Defective ignition controller.5. Improper thermostat wiring.1. Too much primary air.2. Main pressure set too high.3. Orifice too large.1. Open manual gas valve.2. Turn on main power.3. Purge gas line.4. Check for plugged pilot orifice and cleanwith compressed air if necessary.5. Adjust to a maximum of 14" W.C.Minimum for Natural Gas - 6" W.C.Minimum for Propane Gas - 11" W.C.6. Check wiring for 24 volts to valve.a. Replace ignition controller.b. Replace gas valve.7. a. Check all ignition controller wiring.b. Replace sensor if cracked or wornc. Replace ignition controller.8. Check all safety devices (High limit,pressure switch, blocked vent safetyswitch, etc.) Determine and correctproblem. Reset if necessary.9. Turn gas control knob or lever oncombination gas control to pilot position.10. Be sure thermocouple contact is clean.If problem persists replace thermocouple.11. Find source and re-direct airflow awayfrom unit.12. Tighten pilot orifice. Flame impingementon thermocouple may causethermocouple to become inoperative.1. Replace valve.2. Check wiring to gas valve.3. Replace pilot sensor.4. Replace ignition controller.5. Verify wiring compared to wiring diagram.1. Reduce primary air.2. Adjust to a maximum of 14" W.C.3. Check orifice size with those listed onthe serial plate.Yellow Tipping(With propane gas, some yellow tippingis always present.)Wavering Flames (See Figure 18.1)1. Insufficient primary air.2. Dirty orifice.3. Misaligned orifice.1. Drafts across burner2. Misalignment of burner3. Cracked heat exchanger1. Increase primary air.2. Check orifices and clean withcompressed air if necessary.3. Check manifold, replace if necessary.1. Eliminate drafts2. Align burner on locator pins3. Replace heat exchanger17
SERVICE & TROUBLESHOOTINGFlashbackFloating Flames (See Figure 18.3)Flame Rollout (See Figure 18.4)Not Enough HeatToo Much HeatTrouble Possible Cause Possible Remedy➀ Automatic Reset High Limit1. Too much primary air2. Main pressure set too high.3. Orifice too large.1. Insufficient primary air.2. Main pressure set too high.3. Orifice too large.4. Blocked vent.1. Main pressure set too high.2. Orifice too large.3. Blocked vent.1. Unit cycling on high limit. ➀a. Obstructions/leaks in duct system.b. Main pressure set too high.c. Blower motor not energized.d. Loose belte. Blower speed too low.f. Blocked/damaged venting system.g. <strong>Air</strong> distribution baffle removed (hightemperature rise units only).h. Defective high limit switch.2. Main pressure set too low.3. Too much outside air.4. Thermostat malfunction.5. Gas controls wired incorrectly.6. Unit undersized.1. Thermostat malfunction.2. Gas controls do not shut-off.a. Gas controls wired incorrectly.b. Short circuit.3. Main gas pressure set too high.4. Defective gas valve.The unit heater comes standard with an automatic reset highlimit switch that will shut-off the gas should the discharge airtemperature become excessive. See Figure 15.1, indicator ➆for the location of either the standard automatic high limit switch.The switch should operate only when something is seriouslywrong with the unit operation. Anytime the switch operates,correct the difficulty immediately or serious damage may result.If the switch cuts off the gas supply during normal operation,refer to the “Not Enough Heat” section of <strong>Service</strong> &Troubleshooting.Figure 18.1Wavering Flame or MisalignmentFigure 18.2Lifting Flame ConditionFigure 18.3Floating Flame Condition1. Reduce primary air.2. Adjust to maximum of 14” W.C.3. Check orifice size with those listed onthe serial plate.1. Increase primary air.2. Adjust to a maximum of 14" W.C.3. Check orifice size with those listed onthe serial plate.4. Clean/correct venting system.1. Adjust to a maximum of 14" W.C.2. Check orifice size with those listed onthe serial plate.3. Clean/correct venting system.1.a. Clean/correct duct system.b. Adjust to a maximum of 14" W.C.c. Check/correct to insure blower motoroperates within 45 seconds of whengas controls are energized.d. Adjust belt tension.e. Check/correct blower drive settings forproper rpm.f. Check/correct venting system.g. Replace air distribution baffle.h. Replace high limit switch.2. Adjust main gas pressure.Minimum for Natural Gas — 6" W.C.Minimum for Propane Gas — 11" W.C.3. Adjust outside air damper to decreaseoutside air percentage (if possible).4. Check/replace thermostat.5. Check unit wiring against the wiringdiagram.6. Check design conditions. If unit isundersized, an additional unit(s) or otherheat source must be added.1. Check/replace thermostat.2.a. Check unit wiring against the wiringdiagram.b. Check for loose or worn wires.3. Adjust to a maximum of 14" W.C.4. Replace gas valve.Figure 18.4Flame Rollout AppearanceGOODBAD18
RATING PLATE IDENTIFICATIONFigure 19.1 - Serial Number Designations01 12 101 10 97Figure 19.2 - Model Number DesignationsPDP 150 A E M 01 30MOTOR SUPPLIER CODE01 - Century05 - Universaletc.FAN OR BLOWERSUPPLIER CODE01 - Revcor08 - Brooksideetc.SERIES IDENTITY NUMBERIdentifies which series of controlswere furnished on the unit.YEAR OFMANUFACTURE97 - 199798 - 1998etc.WEEK OFMANUFACTURE10 - 10 th week of 199725 - 25 th week of 1997etc.PDP - PropellerUnitBDP - BlowerUnitInput150 - 150,000 Btu/hr input175 - 175,000 Btu/hr input250 - 250,000 Btu/hr inputetc.Heat ExchangerA - AluminizedS - Stainless SteelControl Code30 - Complete Control Codedescriptions are shown onpage 27Power Code01 - Complete Power Codedescriptions02 - are shown on page 25etc.M - Unit is equipped with 2-stageor mechanical modulationIgnition TypeA – Standing PilotE – Intermittent PilotFigure 19.3 Serial Plate19
WARRANTYSeller warrants its products to be free from defects in material and workmanship,EXCLUSIVE, HOWEVER, of failures attributable to the use of materials substitutedunder emergency conditions for materials normally employed. This warranty coversreplacement of any parts furnished from the factory of Seller, but does not coverlabor of any kind and materials not furnished by Seller, or any charges for anysuch labor or materials, whether such labor, materials or charges thereon are dueto replacement of parts, adjustments, repairs, or any other work done. Thiswarranty does not apply to any equipment which shall have been repaired oraltered outside the factory of Seller in any way so as, in the judgment of Seller, toaffect its stability, nor which has been subjected to misuse, negligence, oroperating conditions in excess of those for which such equipment was designed.This warranty does not cover the effects of physical or chemical properties of wateror steam or other liquids or gases used in the equipment.BUYER AGREES THAT SELLER’S WARRANTY OF ITS PRODUCTS TO BEFREE FROM DEFECT IN MATERIAL AND WORKMANSHIP, AS LIMITEDHEREIN, SHALL BE IN LIEU OF AND EXCLUSIVE OF ALL OTHERWARRANTIES, EITHER EXPRESS OR IMPLIED, WHETHER ARISING FROMLAW, COURSE OF DEALING, USAGE OF TRADE, OR OTHERWISE, THEREARE NO OTHER WARRANTIES, INCLUDING WARRANTY OFMERCHANTABILITY OR FITNESS FOR PURPOSE, WHICH EXTEND BEYONDTHE PRODUCT DESCRIPTION CONFIRMED BY BUYER AND SELLER AS OFTHE DATE OF FINAL AGREEMENT.This warranty is void if the input to the product exceeds the rated input asindicated on the product serial plate by more than 5% on gas-fired and oil-firedunits, or if the product in the judgment of SELLER has been installed in a corrosiveatmosphere, or subjected to corrosive fluids or gases, been subjected to misuse,negligence, accident, excessive thermal shock, excessive humidity, physicaldamage, impact, abrasion, unauthorized alterations, or operation contrary toSELLER’S printed instructions, or if the serial number has been altered, defaced orremoved.Heat ExchangersFor Seller’s non-separated combustion Gas-Fired Unit HeatersBUYER’S REMEDY FOR BREACH OF WARRANTY, EXCLUSIVE OF ALLOTHER REMEDIES PROVIDED BY LAW, IS LIMITED TO REPAIR ORREPLACEMENT AT THE FACTORY OF SELLER, ANY HEAT EXCHANGERWHICH SHALL, WITHIN TEN YEARS FROM DATE OF FIRST BENEFICIALUSE BY BUYER OR ANY OTHER USER, WITHIN TEN YEARS FROM DATEOF RESALE BY BUYER OR ANY OTHER USER, WITHIN TEN YEARSFROM DATE OF RESALE BY BUYER IN ANY UNCHANGED CONDITION,OR WITHIN ONE HUNDRED TWENTY-SIX MONTHS FROM DATE OFSHIPMENT FROM SELLER, WHICHEVER OCCURS FIRST, BE RETURNEDTO SELLER WITH TRANSPORTATION CHARGES PREPAID AND WHICHTHE EXAMINATION OF SELLER SHALL DISCLOSE TO HAVE BEENDEFECTIVE; EXCEPT THAT WHEN THE PRODUCT IS TO BE USED BYBUYER AS A COMPONENT PART OF EQUIPMENT MANUFACTURED BYBUYER, BUYER’S REMEDY FOR BREACH, AS LIMITED HEREIN, SHALLBE LIMITED TO ONE YEAR FROM DATE OF SHIPMENT FROM SELLER.FOR GAS-FIRED PRODUCTS INSTALLED IN HIGH HUMIDITYAPPLICATIONS AND UTILIZING STAINLESS STEEL HEAT EXCHANGERS,BUYER’S REMEDY FOR BREACH, AS LIMITED HEREIN, SHALL BELIMITED TO TEN YEARS FROM DATE OF SHIPMENT FROM SELLER.For Seller's Low Intensity Gas-Fired Infrared HeatersBUYER'S REMEDY FOR BREACH OF WARRANTY, EXCLUSIVE OF ALLOTHER REMEDIES PROVIDED BY LAW, IS LIMITED TO REPAIR ORREPLACEMENT AT THE FACTORY OF SELLER, ANY HEAT EXCHANGERWHICH SHALL, WITHIN FIVE YEARS FROM DATE OF FIRST BENEFICIALUSE BY BUYER OR ANY OTHER USER, WITHIN FIVE YEARS FROM DATEOF RESALE BY BUYER OR ANY OTHER USER, WITHIN FIVE YEARSFROM DATE OF RESALE BY BUYER IN ANY UNCHANGED CONDITION,OR WITHIN 66 MONTHS FROM DATE OF SHIPMENT FROM SELLER,WHICHEVER OCCURS FIRST, BE RETURNED TO SELLER WITHTRANSPORTATION CHARGES PREPAID AND WHICH THE EXAMINATIONOF SELLER SHALL DISCLOSE TO HAVE BEEN DEFECTIVE; EXCEPT THATWHEN THE PRODUCT IS TO BE USED BY BUYER AS A COMPONENTPART OF EQUIPMENT MANUFACTURED BY BUYER, BUYER'S REMEDYFOR BREACH, AS LIMITED HEREIN, SHALL BE LIMITED TO ONE YEARFROM DATE OF SHIPMENT FROM SELLER.Heat Exchanger (Condensers) for all Seller’s products except nonseparatedcombustion Gas-Fired Unit Heaters and Infrared Heaters, allBurners except Infrared Heaters, and Sheet Metal for all Seller's productsBUYER’S REMEDY FOR BREACH OF WARRANTY, EXCLUSIVE OF ALLOTHER REMEDIES PROVIDED BY LAW, IS LIMITED TO REPAIR ORREPLACEMENT AT THE FACTORY OF SELLER, ANY HEAT EXCHANGER(CONDENSER) OR BURNER WHICH SHALL, WITHIN ONE YEAR FROMDATE OF FIRST BENEFICIAL USE BY BUYER OR ANY OTHER USER,WITHIN ONE YEAR FROM DATE OF RESALE BY BUYER IN ANYUNCHANGED CONDITION, OR WITHIN EIGHTEEN MONTHS FROM DATEOF SHIPMENT FROM SELLER, WHICHEVER OCCURS FIRST, BERETURNED TO SELLER WITH TRANSPORTATION CHARGES PREPAIDAND WHICH THE EXAMINATION OF SELLER SHALL DISCLOSE TO HAVEBEEN DEFECTIVE; EXCEPT THAT WHEN THE PRODUCT IS TO BE USEDBY BUYER AS A COMPONENT PART OF EQUIPMENT MANUFACTUREDBY BUYER, BUYER’S REMEDY FOR BREACH, AS LIMITED HEREIN,SHALL BE LIMITED TO ONE YEAR FROM DATE OF SHIPMENT FROMSELLER.BurnersFor Seller's Low Intensity Gas-Fired Infrared HeatersBUYER'S REMEDY FOR BREACH OF WARRANTY, EXCLUSIVE OF ALLOTHER REMEDIES PROVIDED BY LAW, IS LIMITED TO REPAIR ORREPLACEMENT AT THE FACTORY OF SELLER, ANY BURNER WHICHSHALL, WITHIN TWO YEARS FROM DATE OF FIRST BENEFICIAL USE BYBUYER OR ANY OTHER USER, WITHIN TWO YEARS FROM DATE OFRESALE BY BUYER IN ANY UNCHANGED CONDITION, OR WITHIN 30MONTHS FROM DATE OF SHIPMENT FROM SELLER, WHICHEVEROCCURS FIRST, BE RETURNED TO SELLER WITH TRANSPORTATIONCHARGES PREPAID AND WHICH THE EXAMINATION OF SELLER SHALLDISCLOSE TO HAVE BEEN DEFECTIVE; EXCEPT THAT WHEN THEPRODUCT IS TO BE USED BY BUYER AS A COMPONENT PART OFEQUIPMENT MANUFACTURED BY BUYER, BUYER'S REMEDY FORBREACH, AS LIMITED HEREIN, SHALL BE LIMITED TO ONE YEAR FROMDATE OF SHIPMENT FROM SELLER.For Seller's High Intensity Gas-Fired Infrared HeatersBUYER'S REMEDY FOR BREACH OF WARRANTY, EXCLUSIVE OF ALLOTHER REMEDIES PROVIDED BY LAW, IS LIMITED TO REPAIR ORREPLACEMENT AT THE FACTORY OF SELLER, ANY BURNER WHICHSHALL, WITHIN TEN YEARS FROM DATE OF FIRST BENEFICIAL USE BYBUYER OR ANY OTHER USER, WITHIN TEN YEARS FROM DATE OFRESALE BY BUYER IN ANY UNCHANGED CONDITION, OR WITHIN 126MONTHS FROM DATE OF SHIPMENT FROM SELLER, WHICHEVEROCCURS FIRST, BE RETURNED TO SELLER WITH TRANSPORTATIONCHARGES PREPAID AND WHICH THE EXAMINATION OF SELLER SHALLDISCLOSE TO HAVE BEEN DEFECTIVE; EXCEPT THAT WHEN THEPRODUCT IS TO BE USED BY BUYER AS A COMPONENT PART OFEQUIPMENT MANUFACTURED BY BUYER, BUYER'S REMEDY FORBREACH, AS LIMITED HEREIN, SHALL BE LIMITED TO ONE YEAR FROMDATE OF SHIPMENT FROM SELLER.All Other Components Excluding Heat Exchanger (Condenser), Burner,and Sheet MetalFor all Seller's products except Direct-Fired Heaters and High IntensityGas-Fired Infrared HeatersBUYER’S REMEDY FOR BREACH OF WARRANTY, EXCLUSIVE OF ALLOTHER REMEDIES PROVIDED BY LAW, IS LIMITED TO REPAIR ORREPLACEMENT AT THE FACTORY OF SELLER, ANY PART OR PARTSWHICH SHALL, WITHIN TWO YEARS FROM DATE OF FIRST BENEFICIALUSE BY BUYER OR ANY OTHER USER, WITHIN TWO YEARS FROM DATEOF RESALE BY BUYER IN ANY UNCHANGED CONDITION, OR WITHINTHIRTY MONTHS FROM DATE OF SHIPMENT FROM SELLER,WHICHEVER OCCURS FIRST, BE RETURNED TO SELLER WITHTRANSPORTATION CHARGES PREPAID AND WHICH THE EXAMINATIONOF SELLER SHALL DISCLOSE TO HAVE BEEN DEFECTIVE; EXCEPT THATWHEN THE PRODUCT IS TO BE USED BY BUYER AS A COMPONENTPART OF EQUIPMENT MANUFACTURED BY BUYER, BUYER’S REMEDYFOR BREACH, AS LIMITED HEREIN, SHALL BE LIMITED TO ONE YEARFROM DATE OF SHIPMENT FROM SELLER.For Seller's Direct-Fired Heaters and High Intensity Gas-Fired Infrared HeatersBUYER’S REMEDY FOR BREACH OF WARRANTY EXCLUSIVE OF ALLOTHER REMEDIES PROVIDED BY LAW IS LIMITED TO REPAIR ORREPLACEMENT AT THE SELLER’S OPTION ANY PART OR PARTS WHICHSHALL WITHIN A PERIOD OF ONE YEAR FROM DATE OF FIRSTBENEFICIAL USE BY BUYER OR ANY OTHER USER, WITHIN ONE YEARFROM DATE OF RESALE BY BUYER IN ANY UNCHANGED CONDITION,OR WITHIN 18 MONTHS FROM DATE OF SHIPMENT FROM SELLER,WHICHEVER OCCURS FIRST, BE RETURNED TO SELLER WITHTRANSPORTATION CHARGES PREPAID AND WHICH THE EXAMINATIONOF THE SELLER SHALL DISCLOSE TO HAVE BEEN DEFECTIVE.BUYER AGREES THAT IN NO EVENT WILL SELLER BE LIABLE FOR COSTSOF PROCESSING, LOST PROFITS, INJURY TO GOODWILL, OR ANY OTHERCONSEQUENTIAL OR INCIDENTAL DAMAGES OF ANY KIND RESULTINGFROM THE ORDER OR USE OF ITS PRODUCT, WHETHER ARISING FROMBREACH OF WARRANTY, NONCONFORMITY TO ORDEREDSPECIFICATIONS, DELAY IN DELIVERY, OR ANY LOSS SUSTAINED BY THEBUYER.As <strong>Modine</strong> Manufacturing Company has a continuous product improvement program, itreserves the right to change design and specifications without notice.Commercial HVAC&R Division<strong>Modine</strong> Manufacturing Company1221 Magnolia AvenueBuena Vista, Virginia 24416Phone: 1.800.828.4328 (HEAT)Fax: 540.261.1903 (<strong>Service</strong> & Parts)www.modine.com© <strong>Modine</strong> Manufacturing Company 2004 2/04 - 5M Litho in USA


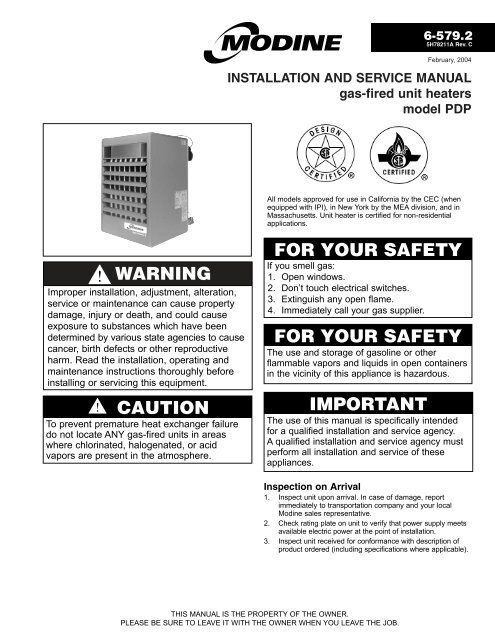
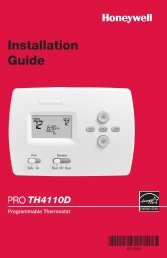
![Owner's Manual (General) [pdf] - Appliance Factory Parts](https://img.yumpu.com/50830858/1/184x260/owners-manual-general-pdf-appliance-factory-parts.jpg?quality=85)
