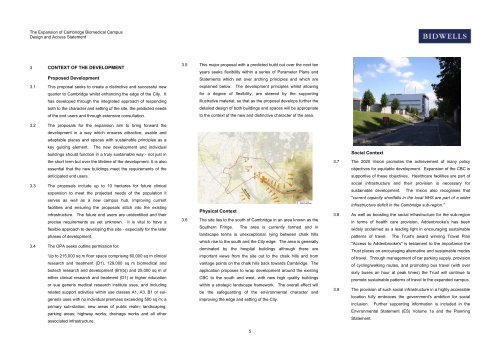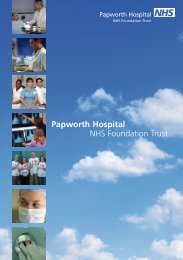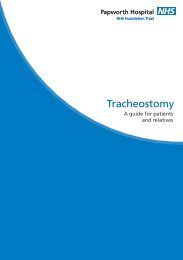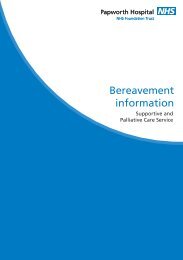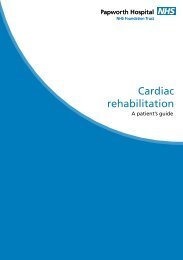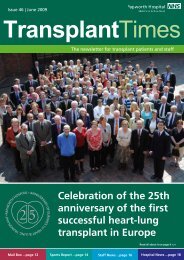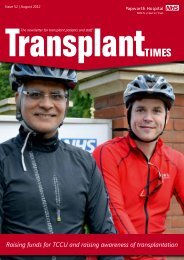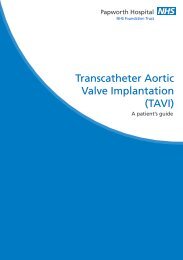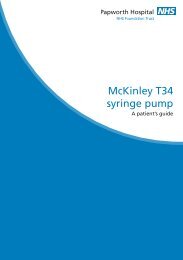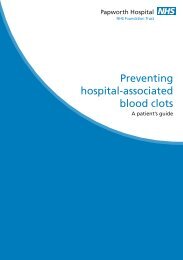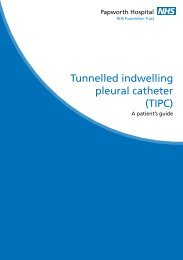CBC Design and Access Statement - Papworth Hospital
CBC Design and Access Statement - Papworth Hospital
CBC Design and Access Statement - Papworth Hospital
- No tags were found...
Create successful ePaper yourself
Turn your PDF publications into a flip-book with our unique Google optimized e-Paper software.
The Expansion of Cambridge Biomedical Campus<strong>Design</strong> <strong>and</strong> <strong>Access</strong> <strong>Statement</strong>3 CONTEXT OF THE DEVELOPMENTProposed Development3.1 This proposal seeks to create a distinctive <strong>and</strong> successful newquarter to Cambridge whilst enhancing the edge of the City. Ithas developed through the integrated approach of respondingboth to the character <strong>and</strong> setting of the site, the predicted needsof the end users <strong>and</strong> through extensive consultation.3.2 The proposals for the expansion aim to bring forward thedevelopment in a way which ensures attractive, usable <strong>and</strong>adaptable places <strong>and</strong> spaces with sustainable principles as akey guiding element. The new development <strong>and</strong> individualbuildings should function in a truly sustainable way - not just inthe short term but over the lifetime of the development. It is alsoessential that the new buildings meet the requirements of theanticipated end users.3.3 The proposals include up to 10 hectares for future clinicalexpansion to meet the projected needs of the population itserves as well as a new campus hub, improving currentfacilities <strong>and</strong> ensuring the proposals stitch into the existinginfrastructure. The future end users are unidentified <strong>and</strong> theirprecise requirements as yet unknown. It is vital to have aflexible approach to developing this site - especially for the laterphases of development.3.4 The OPA seeks outline permission for:'Up to 215,000 sq m floor space comprising 60,000 sq m clinicalresearch <strong>and</strong> treatment (D1), 129,000 sq m biomedical <strong>and</strong>biotech research <strong>and</strong> development (B1(b)) <strong>and</strong> 25,000 sq m ofeither clinical research <strong>and</strong> treatment (D1) or higher educationor sue generis medical research institute uses, <strong>and</strong> includingrelated support activities within use classes A1, A3, B1 or suigenerisuses with no individual premises exceeding 500 sq m; aprimary sub-station; new areas of public realm; l<strong>and</strong>scaping;parking areas; highway works; drainage works <strong>and</strong> all otherassociated infrastructure.3.5 This major proposal with a predicted build out over the next tenyears seeks flexibility within a series of Parameter Plans <strong>and</strong><strong>Statement</strong>s which set over arching principles <strong>and</strong> which areexplained below. The development principles whilst allowingfor a degree of flexibility, are steered by the supportingillustrative material, so that as the proposal develops further thedetailed design of both buildings <strong>and</strong> spaces will be appropriateto the context of the new <strong>and</strong> distinctive character of the area.Physical Context3.6 The site lies to the south of Cambridge in an area known as theSouthern Fringe. The area is currently farmed <strong>and</strong> inl<strong>and</strong>scape terms is unexceptional, lying between chalk hillswhich rise to the south <strong>and</strong> the City edge. The area is generallydominated by the hospital buildings although there areimportant views from the site out to the chalk hills <strong>and</strong> fromvantage points on the chalk hills back towards Cambridge. Theapplication proposes to wrap development around the existing<strong>CBC</strong> to the south <strong>and</strong> west, with new high quality buildingswithin a strategic l<strong>and</strong>scape framework. The overall effect willbe the safeguarding of the environmental character <strong>and</strong>improving the edge <strong>and</strong> setting of the City.5Social Context3.7 The 2020 Vision promotes the achievement of many policyobjectives for equitable development. Expansion of the <strong>CBC</strong> issupportive of these objectives. Healthcare facilities are part ofsocial infrastructure <strong>and</strong> their provision is necessary forsustainable development. The Vision also recognises that"current capacity shortfalls in the local NHS are part of a widerinfrastructure deficit in the Cambridge sub-region."3.8 As well as boosting the social infrastructure for the sub-regionin terms of health care provision, Addenbrooke's has beenwidely acclaimed as a leading light in encouraging sustainablepatterns of travel. The Trust's award winning Travel Plan"<strong>Access</strong> to Addenbrooke's" is testament to the importance theTrust places on encouraging alternative <strong>and</strong> sustainable modesof travel. Through management of car parking supply, provisionof cycling/walking routes, <strong>and</strong> promoting bus travel (with oversixty buses an hour at peak times) the Trust will continue topromote sustainable patterns of travel to the exp<strong>and</strong>ed campus.3.9 The provision of such social infrastructure in a highly accessiblelocation fully embraces the government's ambition for socialinclusion. Further supporting information is included in theEnvironmental <strong>Statement</strong> (ES) Volume 1a <strong>and</strong> the Planning<strong>Statement</strong>.


