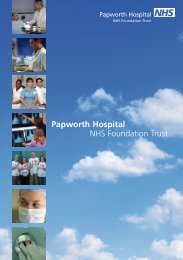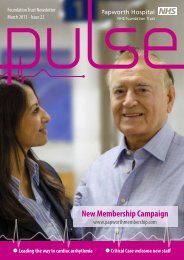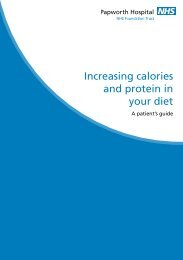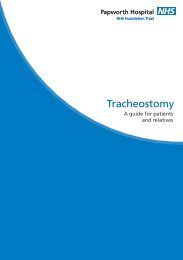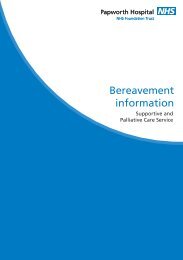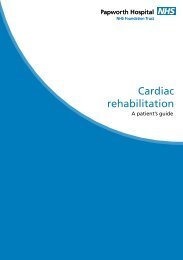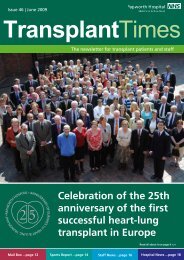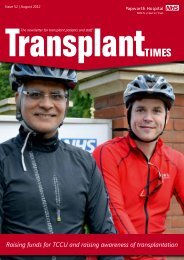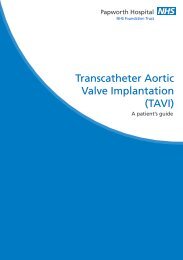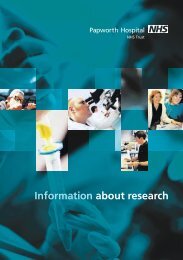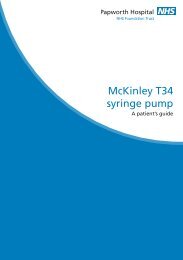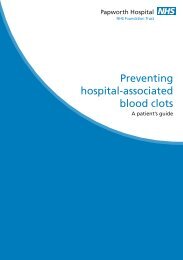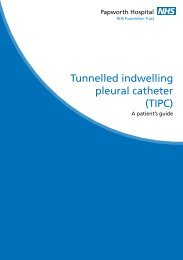CBC Design and Access Statement - Papworth Hospital
CBC Design and Access Statement - Papworth Hospital
CBC Design and Access Statement - Papworth Hospital
- No tags were found...
You also want an ePaper? Increase the reach of your titles
YUMPU automatically turns print PDFs into web optimized ePapers that Google loves.
The Expansion of Cambridge Biomedical Campus<strong>Design</strong> <strong>and</strong> <strong>Access</strong> <strong>Statement</strong>6 DESIGN6.1 As already discussed, the design has evolved through adetailed assessment of context, <strong>and</strong> through detailedconsultation with the Local Planning Authority (leading topublication of the ADF) <strong>and</strong> with interested stakeholders <strong>and</strong>local residents.6.2 The assessment of context has led to the evolution of thescheme proposed, detailed more closely in the followingsections. These cover the key requirements of <strong>Design</strong> <strong>and</strong><strong>Access</strong> <strong>Statement</strong>s. Where appropriate, the key headings havebeen combined to express this information in a user friendlyway.Use <strong>and</strong> Amount6.3 The Application is a direct response to the report "2020 Visionat Addenbrooke's" set out by Addenbrooke's NHS Trust, theUniversity of Cambridge <strong>and</strong> the Medical Research Council(MRC), <strong>and</strong> the proposals which have emerged from the visionthrough the process of consultation as well as the assessmentof potential impacts.6.4 Planning permission for a number of l<strong>and</strong> uses is sought as setout in the Application Form <strong>and</strong> section 8 of this report, <strong>and</strong>condensed in the adjoining table. The pre-applicationdiscussions with CCC have emphasised the Applicant's needfor flexibility as the end users of the site are not yet identified.Flexibility is needed to ensure that the site is developed in themost appropriate way to satisfy the requirements of futurebiomedical, biotechnological <strong>and</strong> clinical users who will beattracted to the campus. A degree of flexibility allowing specificrequirements of the end user will be extremely important inhelping secure the continued development of the campus as aninternational centre of excellence.Plans however, do confirm the likely layout of buildings aroundthe principles of access to <strong>and</strong> through the site via the CGB,AAR, the Boulevard <strong>and</strong> Piazza <strong>and</strong> of a new public realmspace, the 'Circus'.6.6 The Parameter Plans, together with the explanatory text formthe basis on which outline planning permission is applied for.SCHEDULE OF USESMaximum Gross ExternalUseArea (GEA) m 2Clinical Research <strong>and</strong>Treatment (D1)60,000Clinical Research <strong>and</strong>Treatment (D1) or HigherEducation or sui generis 25,000Medical Research InstituteusesBiomedical <strong>and</strong> BiotechResearch <strong>and</strong> Development 129,000(B1(b))Retail, restaurant <strong>and</strong>management suite1,000TOTAL 215,0006.5 Within the quantum of uses applied for, flexibility is needed.The two Masterplans can only be illustrative at this stage <strong>and</strong>do not form a fixed part of the current application. The Master15



