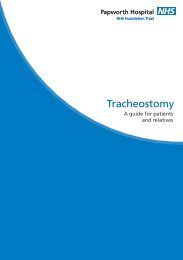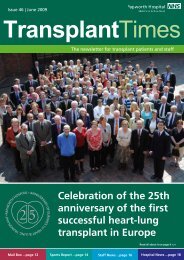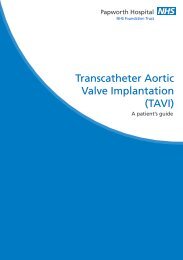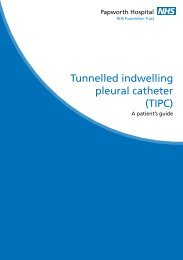CBC Design and Access Statement - Papworth Hospital
CBC Design and Access Statement - Papworth Hospital
CBC Design and Access Statement - Papworth Hospital
- No tags were found...
Create successful ePaper yourself
Turn your PDF publications into a flip-book with our unique Google optimized e-Paper software.
The Expansion of Cambridge Biomedical Campus<strong>Design</strong> <strong>and</strong> <strong>Access</strong> <strong>Statement</strong>• Civic <strong>and</strong> open spaces. The building frontages aroundthe key public spaces are likely to have feature lightingon the building envelope, for instance entrance courts<strong>and</strong> architectural features could be uplit. Further detailswould come forward with individual plot design. Civicspaces are likely to be lit at higher levels than thesurrounding area to ensure safety. However, because ofthe location of these spaces within <strong>and</strong> enveloped by thebuilt form, the effect of light spillage is likely to beminimized for local residents <strong>and</strong> for wildlife.Lighting will be coordinated across the site <strong>and</strong> betweendifferent zones to ensure there are no 'bright' spots or 'dark'spots. Lighting will come on line at different developmentstages.37
















