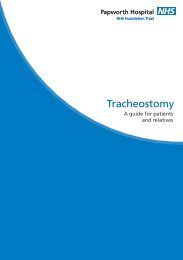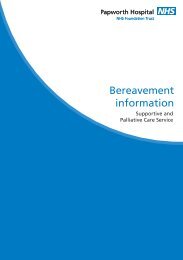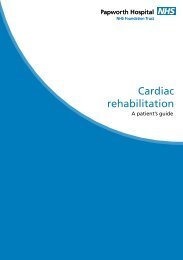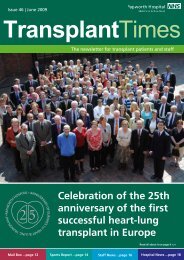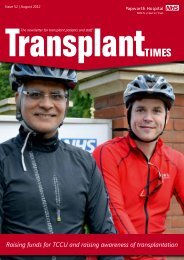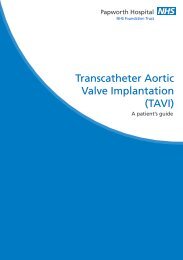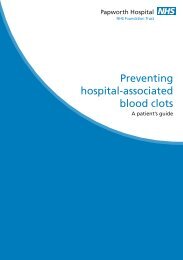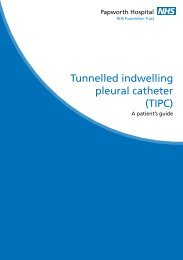CBC Design and Access Statement - Papworth Hospital
CBC Design and Access Statement - Papworth Hospital
CBC Design and Access Statement - Papworth Hospital
- No tags were found...
You also want an ePaper? Increase the reach of your titles
YUMPU automatically turns print PDFs into web optimized ePapers that Google loves.
The Expansion of Cambridge Biomedical Campus<strong>Design</strong> <strong>and</strong> <strong>Access</strong> <strong>Statement</strong>4.14 The illustrative concept plan based on Masterplan A furtherillustrates the key design principles, which will remain asconstants in the proposals.The features illustrated are1 Central circulation spine – the 'Boulevard'2 Hub or 'core' public realm space – the 'Circus'3 Secondary entrance courts articulate Boulevard4 Public realm link to Keith Day Road <strong>and</strong> existing hospital– the 'Piazza5 Possible secondary public space at centre of clinical part6 L<strong>and</strong>mark/gateway building7 Focus for vista east –west along Piazza / Keith Day Road8 Create urban containment9 Permeable/interrupted frontage to railway line10 Surface car parking screened behind buildingsMasterplan concept based on Masterplan A11 Decked parking screened from public realm by buildings12 L<strong>and</strong>scape screen / tree belt13 L<strong>and</strong>scape screening to electricity substationenclosure14 Southern Spine Road13






