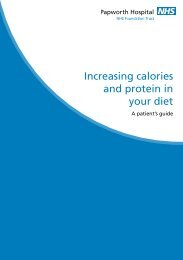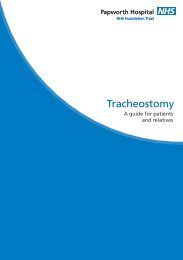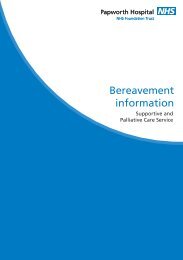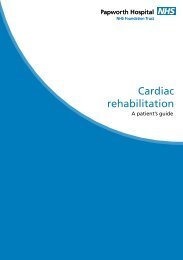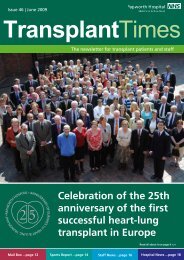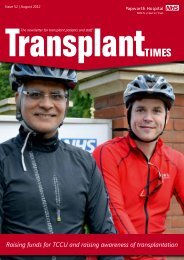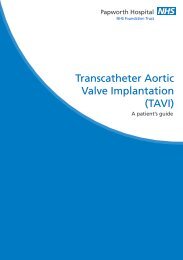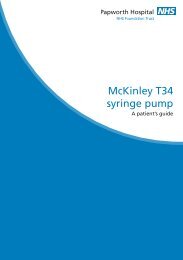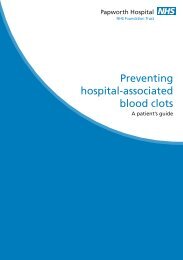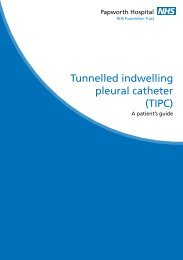CBC Design and Access Statement - Papworth Hospital
CBC Design and Access Statement - Papworth Hospital
CBC Design and Access Statement - Papworth Hospital
- No tags were found...
You also want an ePaper? Increase the reach of your titles
YUMPU automatically turns print PDFs into web optimized ePapers that Google loves.
The Expansion of Cambridge Biomedical Campus<strong>Design</strong> <strong>and</strong> <strong>Access</strong> <strong>Statement</strong>of 215,000 sqm GBA on 28.8 hectares of l<strong>and</strong> represents anappropriate level of density for this proposal. The lay-outincludes access routes, new civic spaces, as well as aproportionately low level of car parking space. The proposalsare therefore considered to be at a suitable density for the site<strong>and</strong> its context.Building re-useThis is not applicable – there are no buildings on the site.Building <strong>Design</strong> & Energy EfficiencyThe road (Boulevard) axis allows the buildings to be orientatedto make best use of passive solar gain. Full building design<strong>and</strong> energy efficiency measures will be detailed in individualplot applications, including measures to ensure compliance withCLP 2006 Policy 8/16.ConclusionsAs the brief commentary above identifies, <strong>and</strong> in combinationwith the information submitted in other documents theexpansion of <strong>CBC</strong> is a sustainable development <strong>and</strong> complieswith the l<strong>and</strong> use proposals of the development plan. Thiscommentary is summarised by the Sustainable DevelopmentChecklist opposite.33





