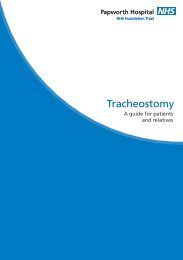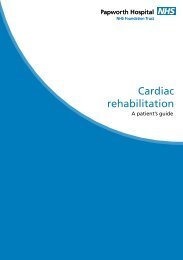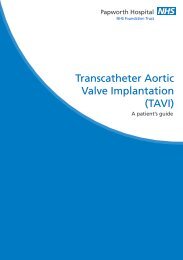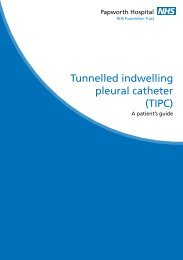CBC Design and Access Statement - Papworth Hospital
CBC Design and Access Statement - Papworth Hospital
CBC Design and Access Statement - Papworth Hospital
- No tags were found...
You also want an ePaper? Increase the reach of your titles
YUMPU automatically turns print PDFs into web optimized ePapers that Google loves.
The Expansion of Cambridge Biomedical Campus<strong>Design</strong> <strong>and</strong> <strong>Access</strong> <strong>Statement</strong>4.8 The evolution of the proposals was advanced across a broadfront with consideration given to the contextual analysis, theADF, feedback from consultation <strong>and</strong> the base line survey <strong>and</strong>survey of impacts undertaken in the Environmental ImpactAssessment <strong>and</strong> outlined in the Environmental <strong>Statement</strong> (ES).The Environmental <strong>Statement</strong>4.9 The ES considers a number of issues <strong>and</strong> assesses the impactof the proposals <strong>and</strong> the mitigation needed to help reducenegative impacts.4.10 The issues which were assessed in the ES <strong>and</strong> which are keyto the design process include l<strong>and</strong>scape <strong>and</strong> visual impact,ecology <strong>and</strong> traffic impact. The design reflects the information<strong>and</strong> guidance of the ES assessment. For instance, thebuildings proposed step down at the south <strong>and</strong> west 'edges'' sosoften the countryside edge. The proposed development willbe a new l<strong>and</strong>mark for Cambridge, especially for rail travellers.By enveloping the current <strong>CBC</strong> with new, high quality buildingswhich scale down at the boundary with the open l<strong>and</strong> to thesouth <strong>and</strong> west, the first impression of the <strong>CBC</strong> for rail users willbe of high quality buildings framed within a l<strong>and</strong>scape setting<strong>and</strong> with a back drop of the older buildings of the current <strong>CBC</strong>.The design principle to step down the buildings towards thesouthern <strong>and</strong> western boundaries was therefore guided by thecontextual analysis, but also by the evaluation carried out aspart of the EIA process, <strong>and</strong> concern of local residents that thenew development should not unduly overpower the greencorridor <strong>and</strong> the views from the south towards Cambridge.Public Consultation4.11 The consultation exercise on this scheme is outlined in theCommunity Involvement <strong>Statement</strong> appended to this documentat Appendix 5. Many suggestions have been made <strong>and</strong> thisdocument tables how the design has responded to these. Thedesign proposals have evolved taking account all these streamsof analysis, evaluation <strong>and</strong> involvement so that consensus, asfar as possible, is achieved.11
















