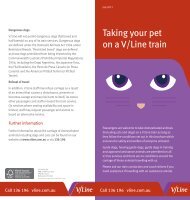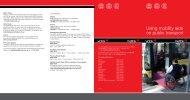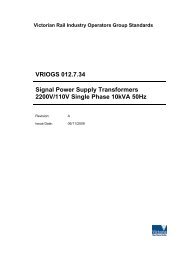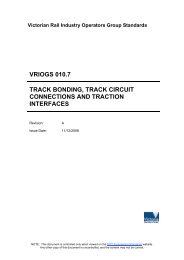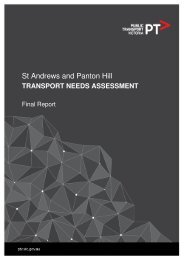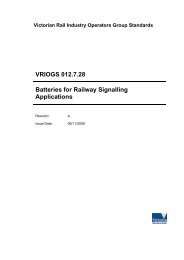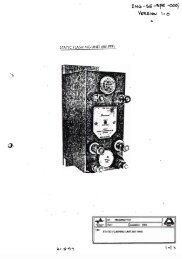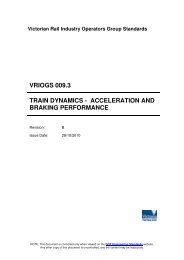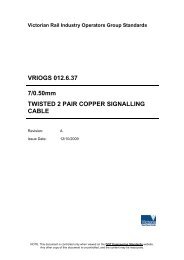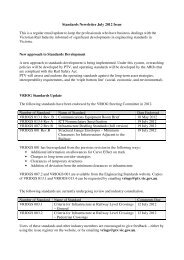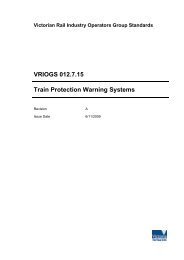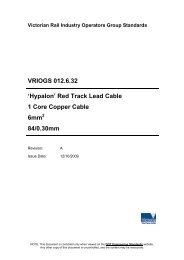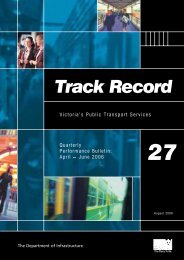VRIOGS 010.3 RevA - Public Transport Victoria
VRIOGS 010.3 RevA - Public Transport Victoria
VRIOGS 010.3 RevA - Public Transport Victoria
You also want an ePaper? Increase the reach of your titles
YUMPU automatically turns print PDFs into web optimized ePapers that Google loves.
<strong>VRIOGS</strong> <strong>010.3</strong> Revision A 9e) Stormwater Drainage - The drainage system shall be designed for aminimum return period of 20 years for the local area. The drainage systemshall be sufficient to collect and discharge water which is trapped by sitefeatures such as footings, cable trenches, buildings and fences. Internalguttering is not permitted. All stormwater shall be collected anddischarged beyond the site of the substation to the satisfaction of the localDrainage Authority. The design shall also adhere to the requirements ofsection SECTION 9.0 with respect to oil containment.f) Sewerage Installation – The substation sewerage shall be connected tothe local sewer network and shall be carried out to the satisfaction of theSewerage Authority.g) It is mandatory to have a water supply to the substation. The preference isfor mains connected water supply. If mains water supply is not available arainwater tank shall be used.The rainwater tank if required shall have a capacity of 7 kilolitres withcorresponding galvanized steel framed tank stand base. The rainwatertank shall be positioned such that it can be supplied from the SubstationBuilding gutters. The water tank shall be reticulated to the AmenitiesBuilding toilet and sinks by means of a suitable pump. The pump shall belocated in a secure, concealed position such that any discharge of waterfrom failure of the pump shall be adequately drained. The rainwater tankshall be provided with a vermin proof stainless steel fine mesh screen withgalvanized finish over the top opening and an overflow outlet. Theoverflow outlet shall be connected to the stormwater drainage system.h) The substation building shall be designed so that the areas hereunder formseparate rooms:- High Voltage and 1500V DC equipment room- Signals Switchgear room. (Only if required)- Communications. (Only if required)- External LV supplied switchgear room. (Only if required)- Amenities room- Toilet.i) The substation external walls and doors shall provide adequate securitycommensurate with safety of personnel and security of HV equipmentcontained therein and has a minimum Fire Resistance Level of120/120/120.External wails and roof to be of colour that is to suit the amenity of thearea.j) Internal walls shall have a Fire Resistance Level of 120/60/60 and be fittedwith doors, where required, of a matching Fire Resistance Level.NOTE:This document is controlled only when viewed on the DOT Engineering Standards website.Any other copy of this document is uncontrolled, and the content may not be current.



