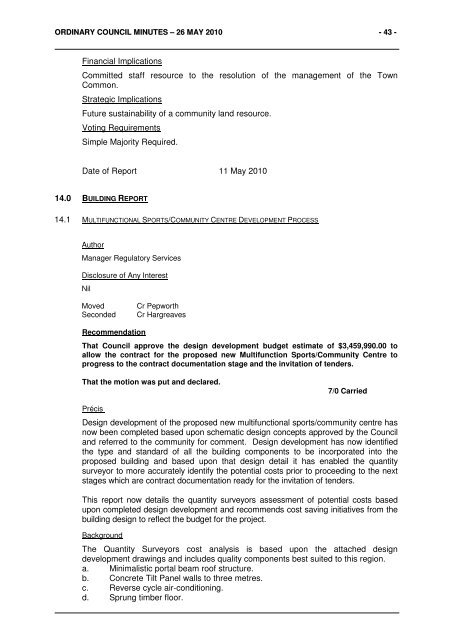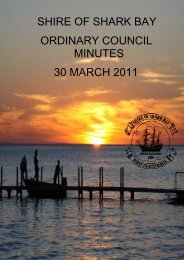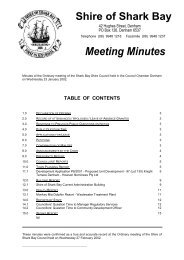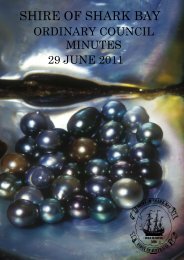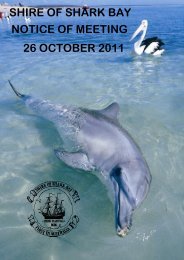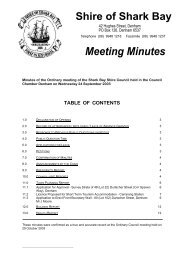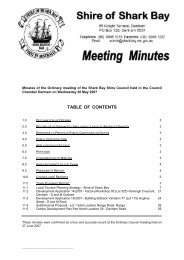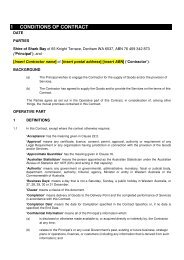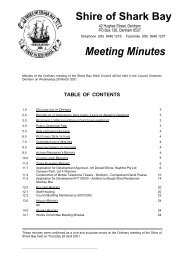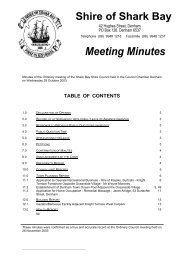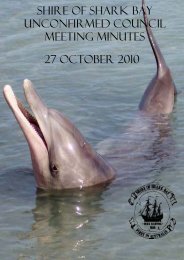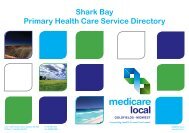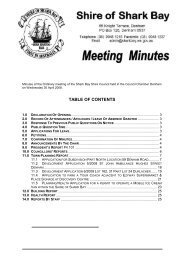Minutes 26-05-10 - Shire of Shark Bay
Minutes 26-05-10 - Shire of Shark Bay
Minutes 26-05-10 - Shire of Shark Bay
- No tags were found...
Create successful ePaper yourself
Turn your PDF publications into a flip-book with our unique Google optimized e-Paper software.
ORDINARY COUNCIL MINUTES – <strong>26</strong> MAY 20<strong>10</strong> - 43 -Financial ImplicationsCommitted staff resource to the resolution <strong>of</strong> the management <strong>of</strong> the TownCommon.Strategic ImplicationsFuture sustainability <strong>of</strong> a community land resource.Voting RequirementsSimple Majority Required.Date <strong>of</strong> Report 11 May 20<strong>10</strong>14.0 BUILDING REPORT14.1 MULTIFUNCTIONAL SPORTS/COMMUNITY CENTRE DEVELOPMENT PROCESSAuthorManager Regulatory ServicesDisclosure <strong>of</strong> Any InterestNilMovedSecondedCr PepworthCr HargreavesRecommendationThat Council approve the design development budget estimate <strong>of</strong> $3,459,990.00 toallow the contract for the proposed new Multifunction Sports/Community Centre toprogress to the contract documentation stage and the invitation <strong>of</strong> tenders.That the motion was put and declared.7/0 CarriedPrécisDesign development <strong>of</strong> the proposed new multifunctional sports/community centre hasnow been completed based upon schematic design concepts approved by the Counciland referred to the community for comment. Design development has now identifiedthe type and standard <strong>of</strong> all the building components to be incorporated into theproposed building and based upon that design detail it has enabled the quantitysurveyor to more accurately identify the potential costs prior to proceeding to the nextstages which are contract documentation ready for the invitation <strong>of</strong> tenders.This report now details the quantity surveyors assessment <strong>of</strong> potential costs basedupon completed design development and recommends cost saving initiatives from thebuilding design to reflect the budget for the project.BackgroundThe Quantity Surveyors cost analysis is based upon the attached designdevelopment drawings and includes quality components best suited to this region.a. Minimalistic portal beam ro<strong>of</strong> structure.b. Concrete Tilt Panel walls to three metres.c. Reverse cycle air-conditioning.d. Sprung timber floor.


