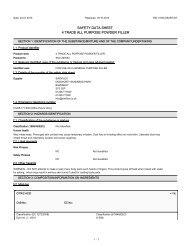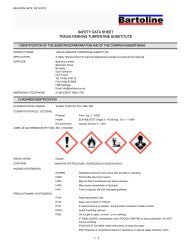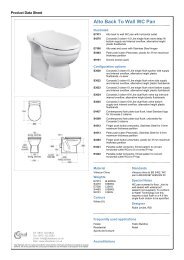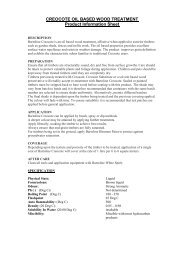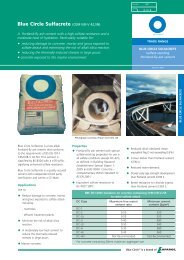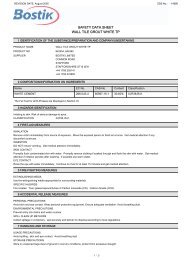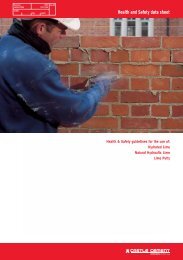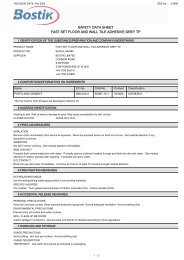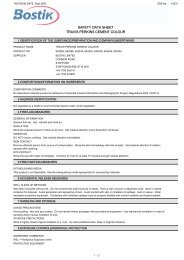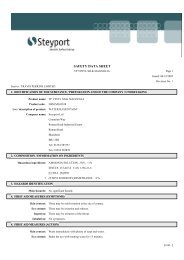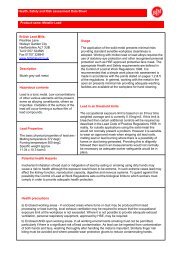103INSTALLATIONREQUIREMENTS3.1 STATUTORY REQUIREMENTSGAS SAFETY (INSTALLATION AND USE) REGULATIONS1996 (AS AMENDED)The appliance is suitable only for installation in GB and IE andshould be installed in accordance with the rules in force.In GB, a CORGI Registered Installer must carry out theinstallation. It must be carried out in accordance with the relevantrequirements of the:Gas Safety (Installation and Use) RegulationsThe appropriate Building Regulations either The BuildingRegulations, The Building Regulations (Scotland), BuildingRegulations (Northern Ireland).The Water Fitting Regulations or Water Byelaws in Scotland.The Current I.E.E Wiring Regulations.Where no specific instructions are given, reference should be madeto the relevant British Standard code of Practice.In IE, the installation must be carried out by a Competent Person andinstalled in accordance with the current edition of I.S.813 “DomesticGas Installations”, the current Building Regulations and referenceshould be made to the current ETCI rules for electrical installation.It should also be in accordance with the relevantrecommendations in the current editions of the following BritishStandards and Codes of Practice: BS 5449, BS 5546, BS 5440-1, BS 5440-2, BS 6798, BS 6891, Institute of Gas Engineerdocument IGE/UP-7, BS 7074 (expansion vessel), BS 5482(propane installations) and IS813 for IE.IMPORTANT NOTE: Manufacturer's instruction must NOT betaken in any way as overriding statutory obligations.3.2 APPLIANCE LOCATIONTHE FOLLOWING LIMITATIONS MUST BE OBSERVEDWHEN SITING THE APPLIANCE:a) The appliance is not suitable for external installations. Theposition selected for installation should be within the building, unlessotherwise protected by a suitable enclosure and MUST allowadequate space for installation, servicing and operation of theappliance and for air circulation around it (Section 2.4 and 3.4).b) This position MUST allow for a suitable flue system andterminal position. The appliance must be installed on a flatvertical wall, which is capable of supporting the weight of theappliance and any ancillary equipment.c) If the appliance is to be fitted in a timber framed building itshould be fitted in accordance with the British Gas publication'Guide for Gas Installations In Timber Frame Housing', Institute ofGas Engineers document IGE/UP-7. If in doubt, advice must besought from the Local Gas Supplier.d) The appliance is approved to a protection rating of XXXX.Therefore if the appliance is to be installed in a room containinga bath or a shower, any electrical switch or control utilising mainselectricity must be so situated that it cannot be touched by aperson using the bath or shower. Attention is drawn to therequirements of the current BS 7671 (I.E.E Wiring Regulations)and in Scotland the electrical provisions of the BuildingRegulations applicable in Scotland. (This section under review!)3.3 FLUE TERMINAL POSITIONDETAILED RECOMMENDATIONS FOR FLUE INSTALLATIONARE GIVEN IN BS 5440-1. THE FOLLOWING NOTESARE FOR GENERAL GUIDANCE.a) The appliance MUST be installed so that the terminal isexposed to the external air.b) It is important that the position of the terminal allows freepassage of air across it at all times.c) It is ESSENTIAL TO ENSURE that products of combustiondischarging from the terminal cannot re-enter the building or any otheradjacent building, through ventilators, windows, doors, other sourcesof natural air infiltration, or forced ventilation / air conditioning.d) The minimum acceptable dimensions from the terminal toobstructions and ventilation openings are specified in Figure 6.e) If the terminal discharges into a pathway or passagewaycheck that combustion products will not cause nuisance and thatthe terminal will not obstruct the passageway.f) Where the lowest part of the terminal is fitted less than 2000mm (78 in) above the ground, above a balcony or above a flatroof to which people have access, the terminal MUST beprotected by a purpose designed K6 terminal guard (optionalextra: Part No. 951507).g) The air inlet / flue outlet MUST NOT be closer than 25 mm(1 in) to combustible material.h) Condensing appliances have a tendency to form a plume ofwater vapour at the terminal under certain operating conditions.This is normal but positions where this would cause damage or anuisance should be avoided. Consideration should be given tothe dispersal of the plume in terms of adjacent surfaces andneighbouring properties. A special flue terminal, (Kit C), isavailable to raise the flue discharge point; use of this terminal willlimit the maximum flue length available. For further informationcontact: Halstead Boiler Ltd, Service Help Line: 01926 834834.3.4 VENTILATION REQUIREMENTSDetailed recommendations for air supply are given in BS 5440-2.The following notes are for general guidance.a) It is not necessary to have a purpose provided air vent in the roomor internal space in which a room-sealed appliance is installed.b) Cupboard or compartment ventilation is not necessary for aroom-sealed appliance providing that the minimum clearances aremaintained.c) Where an open flued, (B23), system is used, then an air ventmust be provided in the same room or internal space as the flueduct air inlet, with a minimum free-area of at least:<strong>CBX</strong> <strong>32</strong> 128.5 cm 2<strong>CBX</strong> <strong>24</strong> 87.5 cm 2<strong>SBX</strong> <strong>30</strong> 117 cm 2
5 FLUE TERMINAL POSITION•C•A• • • • B,C•• •• • • LB,C K L ••G•KH,ID,N•M • •KK• • •••• • • •FA •FJE •• • F •G•G••SPECIAL REQUIREMENTS FOR AVERTICALLY BALANCED FLUE• •• • ••• •P •R• O••Q<strong>30</strong>0mmMin4<strong>30</strong>mmMin•PositionMinimum spacingA Directly below an openable window, <strong>30</strong>0mm 12inair vent, or any other ventilationopeningB Below gutter, drain/soil pipe 75mm 3inC Below eaves 200mm 8inD Below a balcony 200mm*2500mm8in98inE From vertical drain pipes andsoil pipes150mm 6inF From internal or external corners*internal corners<strong>30</strong>0mm*1000mm12in40inG Above adjacent ground orbalcony level <strong>30</strong>0mm 12inH From a surface facing the terminal 600mm*2500mm<strong>24</strong>in98inI Facing terminals 1200mm*2500mm48in98inJ From opening (door/window) in 1200mmcarport into dwelling *not recommended48inK Vertically from a terminal on thesame wall1500mm 60inL Horizontally from a terminal on thesame wall<strong>30</strong>0mm 12inM Adjacent to opening <strong>30</strong>0mm 12inN Below carport 600mm*not recommended<strong>24</strong>inO From adjacent wall <strong>30</strong>0mm 12inP From adjacent opening window 1000mm 40inQ From another terminal 600mm <strong>24</strong>inR Minimum height <strong>30</strong>0mm 12in*Recommended by the boiler manufacturing industry to preventpluming nuisance and damage to buildings.Od) If the appliance is installed in a room or internal space with otheropened flued appliances, then the size of the air vent necessary shouldbe calculated in accordance with BS 5440-2 Table 2.e) Where an open flued system is used, and the flue duct airinlet is within a compartment then high and low level air vents arenecessary in the compartment, the size of the vents should becalculated in accordance with BS 5440-2 Table 2.3.5 CONDENSATE DISPOSALThe condensate drain connection is suitable for either 21.5 mm or22 mm plastic push fit or adhesive overflow pipes and fittings. Itshould be piped to drain, preferably within the building,maintaining a continuous 2.5° fall away from the appliance. If thedrain is routed to outside it should be to a drain or soak away,and any external pipe work should be in <strong>32</strong> mm. Insulation toprotect from freezing in cold weather conditions is also advisable.Note if the appliance is installed in a garage all pipe work shouldbe in <strong>32</strong> mm. Ensure that the condensate discharge systemcomplies with any local regulations in force.3.6 GAS SUPPLYa) The Gas Supplier should be consulted at the installationplanning stage in order to establish the availability of anadequate supply of gas.b) An existing service pipe MUST NOT be used without priorconsultation with the Gas Supplier.c) A gas meter can only be connected by the Gas Supplier orby their contractor.d) An existing meter and/or pipe work should be of sufficientsize to carry the maximum appliance input plus the demand ofany other installed appliance. (BS 6891: 1988).A minimum of 22 mm diameter pipe work isrecommended within 1000 mm of the appliance gas cock.e) Natural gas appliances: The governor at the meter mustgive a constant outlet pressure of 20 mbar (8 in.wg) when allappliances on the system are running.Propane appliances: The regulator must give a constant outletpressure of 37 mbar (14.9 in.wg) when all appliances on thesystem are running.f) The gas supply line should be purged. WARNING: Beforepurging open all doors and windows, also extinguish anycigarettes, pipes, and any other naked lights.g) The complete installation must be tested for gas tightness.3.7 CENTRAL HEATING SYSTEMa) The appliances incorporate all the components necessary toallow them to be connected to a sealed central heating system.Refer to Figure 8 for a typical system design, which incorporatesradiators, and a drain facility that must be provided at the lowestpoint in the system to allow complete drain down.b) The installation should be designed to operate with a flowtemperature of up to 95 °C.c) A sealed system must only be filled by a competent person.d) The available pump head for the appliances are given in Figure 7.11



