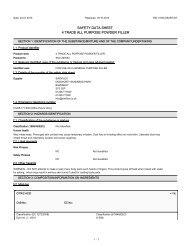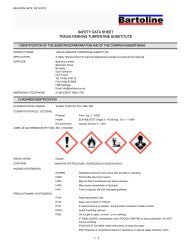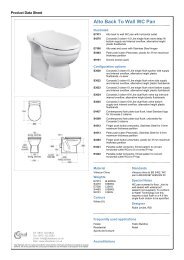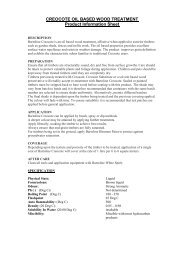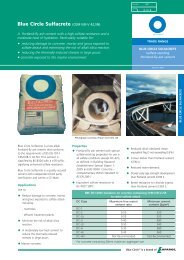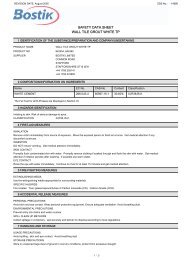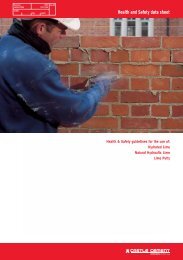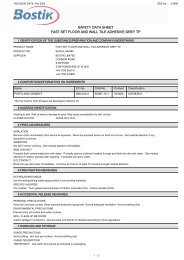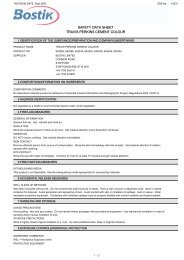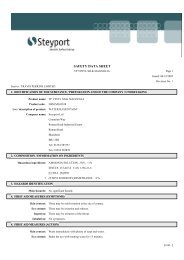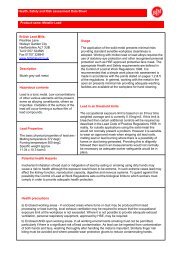Create successful ePaper yourself
Turn your PDF publications into a flip-book with our unique Google optimized e-Paper software.
4APPLIANCEINSTALLATIONBefore installing the appliance, check that the chosen location issuitable (section 3.2) and that the requirements for flue position(section 3.3) and minimum clearances (Figure 1b) are satisfied.4.1 UNPACKING THE APPLIANCEThe appliance is supplied in one box. Flue kits are providedseparately, the various flue kits available as described in sections2.5 - 2.7. If the appliance is to be installed without access to anexternal wall, a wall liner kit is also required.Unpack the boxes and check the contents:● Complete appliance● Paper wall mounting template● Wall mounting plate● Plumbing jig● Installation and Servicing Instruction● User's Instructions● Benchmark book● Hardware pack containing:50 mm x No 10 wood screws - 4 offWall plugs - 4 off22 mm copper street elbows -2 off (3 off <strong>SBX</strong> appliance)Manual Handling Note: During the applianceinstallation it will be necessary to employ caution andassistance whilst lifting, as the appliance exceeds therecommended weight for a one-man lift. Take care toavoid trip hazards, slippery or wet surfaces.4.2 PREPARING THE WALLf) Hang the wall mounting plate using two fixing screws in thetop, ensuring that it is level. Hook the plumbing jig onto the twobottom locating tabs of the wall mounting plate. Refer to Figure 9.g) Enter the bottom two fixing screws into the wall plugs andtighten up all four screws.If required, service connections may be made nowbefore mounting the appliance - Refer to section 5.9 <strong>CBX</strong>Pipe work may be routed from above or below theappliance as required.a) Fix the paper template in the required position (ensuring thatthe necessary clearances are achieved). Ensure squareness byhanging a plumb line.b) Mark the position of the wall mounting plate-fixing holes (4).Select one from each group. Refer to Figure 10.c) Mark the position of the flue outlet. For side flue installationextend the flue centre line on to the sidewall, where the fluelength exceeds 775 mm, a flue slope angle of 2.5° needs to betaken into account. Refer to Figure 10. Remove the papertemplate.d) Cut the hole in the wall for the air/flue duct (preferably witha core-boring tool). The hole must be horizontal and not be lessthan 100 mm in diameter. If the hole is not accessible fromoutside, its minimum diameter must be sufficient to allow insertionof the wall liner (1<strong>30</strong> mm, 5in). The wall liner is available as anoptional extra and must be sealed in position with mortar (orequivalent).e) Drill the four fixing holes using a 6mm drill and insert the wallplugs provided.<strong>SBX</strong>15



