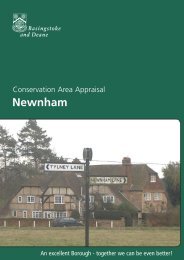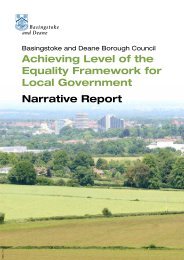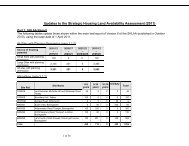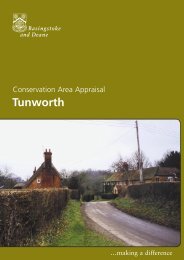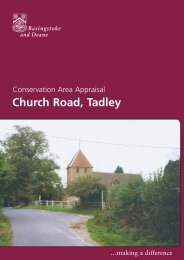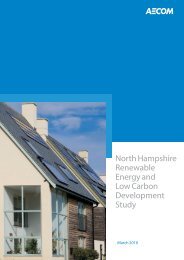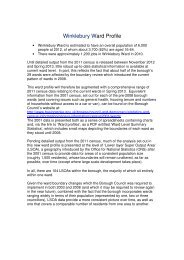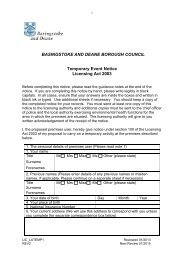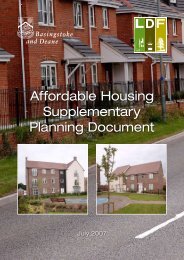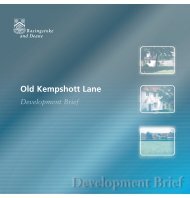Conservation Area Appraisal St Mary Bourne and Stoke
Conservation Area Appraisal St Mary Bourne and Stoke
Conservation Area Appraisal St Mary Bourne and Stoke
You also want an ePaper? Increase the reach of your titles
YUMPU automatically turns print PDFs into web optimized ePapers that Google loves.
<strong>Conservation</strong> <strong>Area</strong> <strong>Appraisal</strong>An integral feature of the streetscape <strong>and</strong> setting to the church are thenine Grade II listed table-tombs in the churchyard. The Diamond JubileeLamp situated in The Square is also listed.A feature intrinsic to the area is the number of small bridges crossing the<strong>Bourne</strong> Rivulet.Building MaterialsThe <strong>St</strong> <strong>Mary</strong> <strong>Bourne</strong> <strong>and</strong> <strong>St</strong>oke <strong>Conservation</strong> <strong>Area</strong> is characterised bya variety of vernacular building materials <strong>and</strong> traditions. These includemellow red brick, timber-frame, flint, chalk cob, rendered or paintedfacades, orange/red roof tiles, <strong>and</strong> thatched roofs. These follow nosingle pattern throughout the area <strong>and</strong> are often found together, or incombinations, on many properties.The extensive survival of thatch is of particular historic <strong>and</strong> visual interest.The continued use of long straw thatch, a traditional type <strong>and</strong> methodof thatching, is especially notable. It has a distinctively simple <strong>and</strong> rusticappearance, emphasising the large sweeping roofslopes <strong>and</strong> vernacularcharacter of the buildings. Forty buildings within the <strong>Conservation</strong> <strong>Area</strong>are thatched, comprising the largest concentration of thatched buildingsin the Borough of Basingstoke <strong>and</strong> Deane.Much timber-framing is still apparent with brick <strong>and</strong> flint nogging. Theuse of flint as a vernacular building material in conjunction with brickincreased in the Victorian period. This is demonstrated on the villageschool <strong>and</strong> the alms houses.Given the domestic scale <strong>and</strong> simple vernacular architecture of thebuildings in the <strong>Conservation</strong> <strong>Area</strong>, historic joinery (such as timbercasement windows, doors <strong>and</strong> door hoods) are often the features thatdefine the appearance of properties. Where buildings are close-knit incontinuous street frontages the relationship of these features <strong>and</strong> theirhistoric arrangement becomes a significant factor in the overall specialcharacter of the area. Although some groups of buildings have beenmodernised, the use <strong>and</strong> overall effect of inappropriate replacementwindows <strong>and</strong> doors is limited.South View TerraceView over <strong>Conservation</strong> <strong>Area</strong>from Round House, <strong>St</strong>okeThe High <strong>St</strong>reet, south-westwardsfrom Springhill LodgeThe Setting of the <strong>Conservation</strong> <strong>Area</strong>The <strong>Conservation</strong> <strong>Area</strong> is set within the highly picturesque Upper TestValley. It has a typical flat river valley floor l<strong>and</strong>scape defined by abruptlyrising valley sides of open arable farml<strong>and</strong> on chalk <strong>and</strong> clay.<strong>St</strong> <strong>Mary</strong> <strong>Bourne</strong> <strong>and</strong> <strong>St</strong>oke 17



