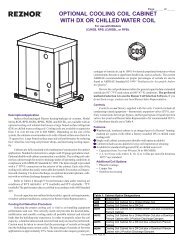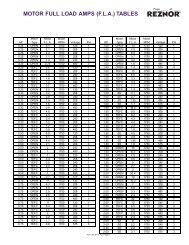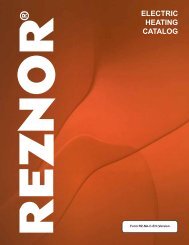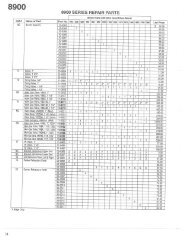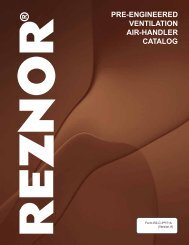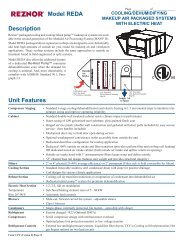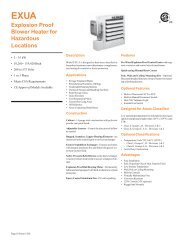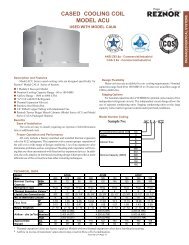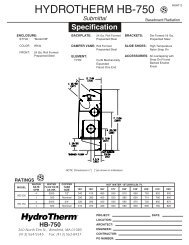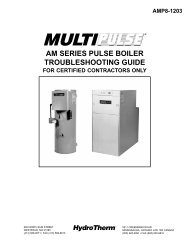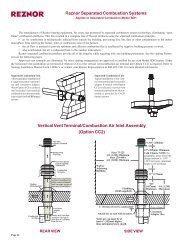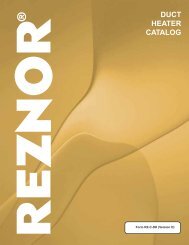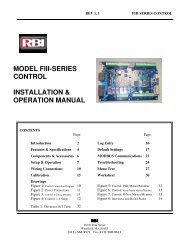kn series gas boiler installation & operating ... - Agencespl.com
kn series gas boiler installation & operating ... - Agencespl.com
kn series gas boiler installation & operating ... - Agencespl.com
You also want an ePaper? Increase the reach of your titles
YUMPU automatically turns print PDFs into web optimized ePapers that Google loves.
Page 4KN INSTALLATION AND OPERATION INSTRUCTIONSBuildings will require the <strong>installation</strong> of a fresh air ductor other means of providing make-up air if the intakeair option isn't used. Any building utilizing other <strong>gas</strong>burning appliances, a fireplace, wood stove or any typeof exhaust fan must be checked for adequate<strong>com</strong>bustion air when all of these devices are inoperation at one time. Sizing of an outside air duct mustbe done to meet the requirements of all such devices.WARNING: Never operate the KN-10 in anenvironment subjected to a negative pressureunless it is Direct Vented. Failure to <strong>com</strong>ply withthis warning can result in excessive levels ofcarbon monoxide causing severe personalinjury or death!All Air From Inside The BuildingIf the <strong>boiler</strong> is to be located in a confined space theminimum clearances listed in Table 1 must bemaintained between it and any <strong>com</strong>bustible construction.When installed in a confined space without the intakeair option two permanent openings <strong>com</strong>municating withan additional room(s) are required. The <strong>com</strong>binedvolume of these spaces must have sufficient volume tomeet the criteria for an unconfined space. The total airrequirements of all <strong>gas</strong> utilization equipment, fireplaces,wood stoves or any type of exhaust fan must beconsidered when making this determination. Eachopening must have a minimum free area of 1 in 2 /1000Btu/hr, 2200 mm 2 /kW based on the total input rating ofALL <strong>gas</strong> utilization equipment in the confined area. Eachopening must be no less than 100 in 2 , 64,516 mm 2 insize. The upper opening must be within 12 in, 300 mmof, but not less than 3 in, 80 mm from, the top of theenclosure. The bottom opening must be within 12 in,300 mm of, but not less than 3 in, 80 mm from, thebottom of the enclosure.All Air From Outside The BuildingWhen installed in a confined space without the intakeair option two permanent openings <strong>com</strong>municatingdirectly with, or by ducts to, the outdoors or spaces thatfreely <strong>com</strong>municate with the outdoors must be present.The upper opening must be within 12 in, 300 mm of,but not less than 3 in, 80 mm from, the top of theenclosure. The bottom opening must be within 12 in,300 mm of, but not less than 3 in, 80 mm from, thebottom of the enclosure.Where directly <strong>com</strong>municating with the outdoors or<strong>com</strong>municating with the outdoors through vertical ducts,each opening shall have a minimum free area of 1 in 2 /4000 Btu/hr, 550 mm 2 /kW of the total input rating of allof the equipment in the enclosure.When ducts are used, they must have the same crosssectionalarea as the free area of the opening to whichthey connect.Table 2 - Make-up Air Duct SizingRequired Cross Sectional Duct AreaInput 1/4 in, 6.4 mm Metal Wooden(MBH) Wire Screen Louvers Louversin 2 cm 2 in 2 cm 2 in 2 cm 2600 150 967 200 1292 600 38691000 250 1612 334 2154 1000 64482000 500 3224 668 4308 2000 12,896When calculating the free area necessary to meet themake-up air requirements of the enclosure,consideration must be given to the blockage effects oflouvers, grills and screens.Screens must have a minimum mesh size of 1/4 in,6.4 mm. If the free area through a louver or grill is not<strong>kn</strong>own ducts should be sized per Table 2 above.Direct Intake Air Option - GeneralThis configuration provides <strong>com</strong>bustion air directly to the<strong>boiler</strong>’s air intake using a dedicated pipe when using thedirect vent option. Combustion air can be drawn inhorizontally through an outside wall or vertically throughthe roof, see Figures 1, 2, 3 & 4. It must be sized perTable 3.WARNING: Each <strong>boiler</strong> must have it’s own intakeair system. Common intake air systems are notto be used! Improper <strong>installation</strong> can result inexcessive levels of carbon monoxide which cancause severe personal injury or death!Single wall galvanized smoke pipe, single wall aluminumpipe, flexible aluminum pipe, PVC or CPVC pipe can beused for the intake air pipe.Table 3 - Intake Air Pipe SizingModelPipe DiameterSize in 2 mm 2600 5 1271000 6 1522000 9 229All joints in metal intake air systems must be securedusing corrosion resistant fasteners and sealed using asuitable Silicone caulk. If PVC or CPVC is used, thejoints must be cleaned with a suitable solvent andconnected using a solvent based PVC cement. Theintake air system MUST be supported by the buildingstructure not the <strong>boiler</strong>.Where <strong>com</strong>municating with the outdoors through horizontalducts, each opening shall have a minimum freearea of 1 in 2 /2000 Btu/hr, 1100 mm 2 /kW of the totalinput rating of all of the equipment in the enclosure.



