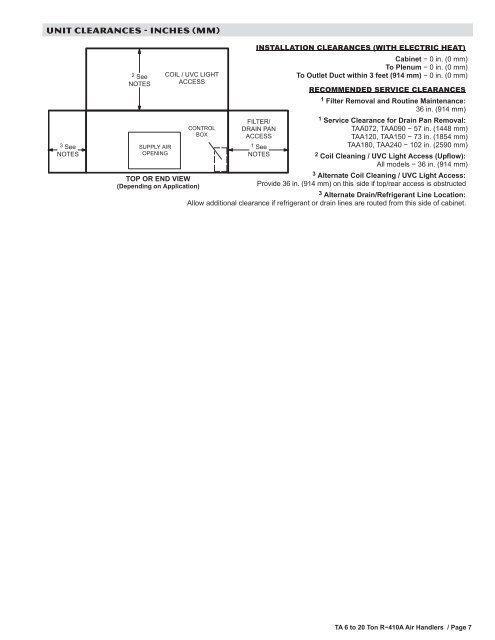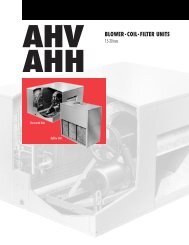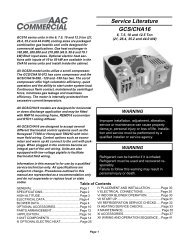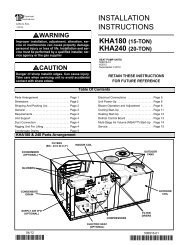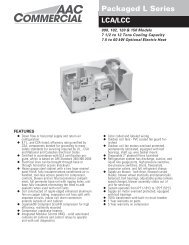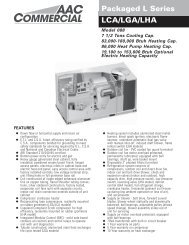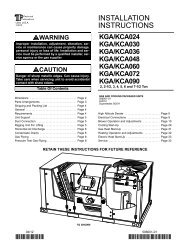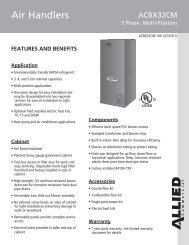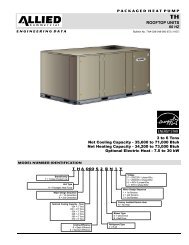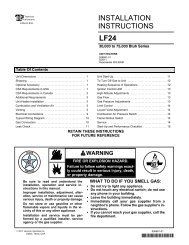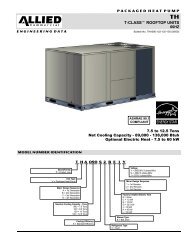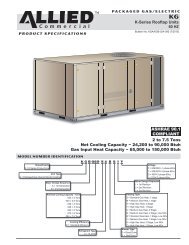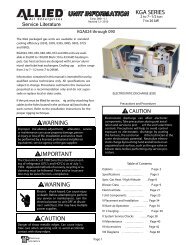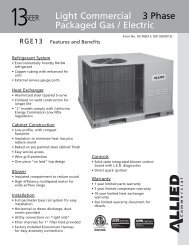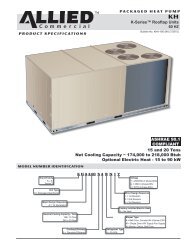T-Series (TAA) Product Specification/EHB - Allied Commercial
T-Series (TAA) Product Specification/EHB - Allied Commercial
T-Series (TAA) Product Specification/EHB - Allied Commercial
You also want an ePaper? Increase the reach of your titles
YUMPU automatically turns print PDFs into web optimized ePapers that Google loves.
UNIT CLEARANCES - INCHES (MM)3 SeeNOTES2 SeeNOTESSUPPLY AIROPENINGCOIL / UVC LIGHTACCESSTOP OR END VIEW(Depending on Application)CONTROLBOXINSTALLATION CLEARANCES (WITH ELECTRIC HEAT)FILTER/DRAIN PANACCESS1 SeeNOTESCabinet − 0 in. (0 mm)To Plenum − 0 in. (0 mm)To Outlet Duct within 3 feet (914 mm) − 0 in. (0 mm)RECOMMENDED SERVICE CLEARANCES1 Filter Removal and Routine Maintenance:36 in. (914 mm)1 Service Clearance for Drain Pan Removal:<strong>TAA</strong>072, <strong>TAA</strong>090 − 57 in. (1448 mm)<strong>TAA</strong>120, <strong>TAA</strong>150 − 73 in. (1854 mm)<strong>TAA</strong>180, <strong>TAA</strong>240 − 102 in. (2590 mm)2 Coil Cleaning / UVC Light Access (Upflow):All models − 36 in. (914 mm)3 Alternate Coil Cleaning / UVC Light Access:Provide 36 in. (914 mm) on this side if top/rear access is obstructed3 Alternate Drain/Refrigerant Line Location:Allow additional clearance if refrigerant or drain lines are routed from this side of cabinet.TA 6 to 20 Ton R−410A Air Handlers / Page 7


