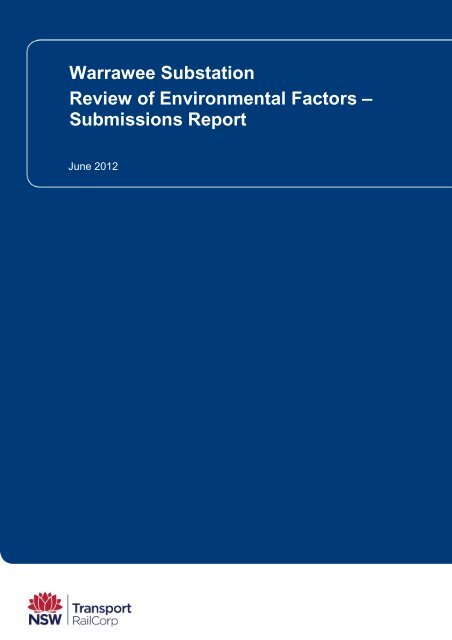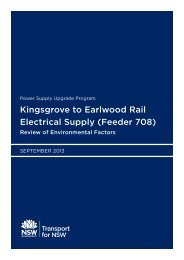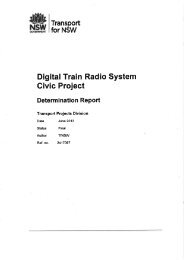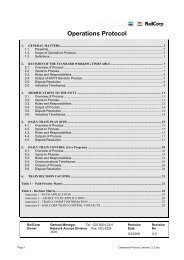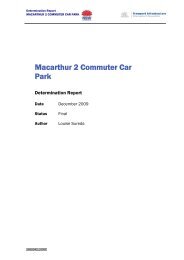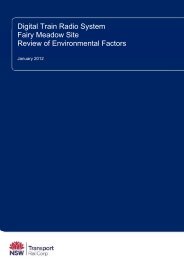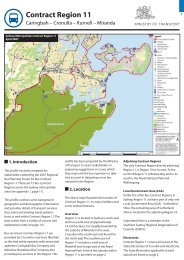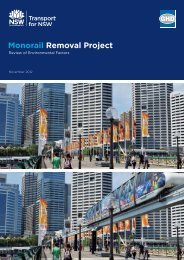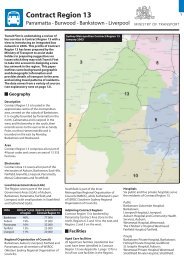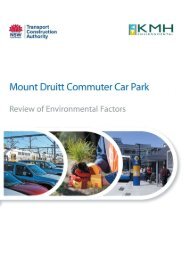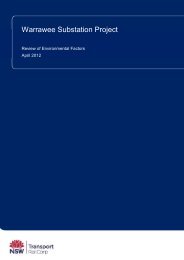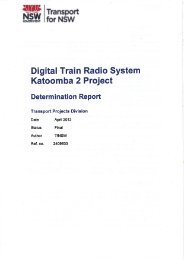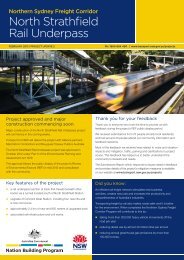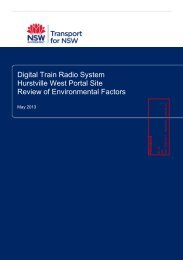Warrawee Substation - Submissions Report - Transport for NSW ...
Warrawee Substation - Submissions Report - Transport for NSW ...
Warrawee Substation - Submissions Report - Transport for NSW ...
You also want an ePaper? Increase the reach of your titles
YUMPU automatically turns print PDFs into web optimized ePapers that Google loves.
<strong>Warrawee</strong> <strong>Substation</strong>Review of Environmental Factors –<strong>Submissions</strong> <strong>Report</strong>June 2012Page i of 33
Document ControlThis document is <strong>for</strong> public exhibition.Document In<strong>for</strong>mation:Document Number: D2012/54739Creation Date: 22 June 2012Revision Number: 1.0Status: For Public ExhibitionReview Level: FinalVersion Control:Version Change from previous Date Comment0.4• Minor <strong>for</strong>mattingFor review21/6/12• Minor changes following stakeholder reviewand comment1.0• Minor editingFor Public22/6/12• Issued <strong>for</strong> Public ExhibitionExhibitionPage i
Glossary of termsCEMPConstruction Environmental Management PlanOEHOffice of Environment and Heritage, <strong>for</strong>merly Department ofEnvironment, Climate Change and WaterEP&A Act Environmental Planning and Assessment Act, 1979OEMPOperational Environmental Management PlanPERProject Environmental RepresentativePOEO Act Protection of the Environment Operations Act, 1997EDDExempt Development DocumentationTMPTraffic Management PlanWMPWaste Management PlanConditionsThese Conditions of Approval, as provided in this document.ConstructionIncludes all work in respect of the Project, other than thoseactivities determined by the PER to have minimalenvironmental impact.Emergency WorkIncludes works to avoid the loss of life, damage to property,utilised and infrastructure, prevent immediate harm to theenvironment, contamination of land or damage to a heritageitem (either Aboriginal or non-indigenous)Environmental Assessment The document(s) as described in Condition 1 which fulfil therequirements of Environmental Assessment under theEnvironmental Planning and Assessment Act, 1979.ProjectThe scope of work and activities as detailed in theEnvironmental Assessment.ProponentA person or body proposing to carry out an activity under Part5 of the EP&A Act or under Part 3A of the EP&A Act.RailCorp is the Proponent of this Project.Reasonable and Feasible Feasible relates to engineering considerations and what ispractical to build. Reasonable relates to the application ofjudgement in arriving at a decision, taking into account:mitigation benefits, cost of mitigation versus benefitsprovided, community views and nature and extent of potentialimprovements.Sensitive ReceiverResidence, education institution, health care facility, religiousfacility and children’s day care facility.Track PossessionA period of time, usually weekends and/or night time periods,when train services are suspended, and power is turned offon the overhead wires.33kV FeedersFeeders are cables which connect electrical infrastructuretogether, there is an existing feeder that runs through<strong>Warrawee</strong> which is at a voltage of 33kV.SwitchboardsSwitchboards contain circuit protective devices.In an electric power system, switchboard is the combinationof electrical disconnect switches, fuses or circuit breakersused to control, protect and isolate electrical equipment.SwitchgearSwitchgear is used both to de-energize equipment to allowwork to be done and to clear faults downstream. This type ofequipment is important because it is directly linked to thereliability of the electricity supply.DC RectifiersRectifiers are used to change AC voltage to DC voltage. Ourtrain network operates on DC voltage.Circuit BreakersProtection devices used in electrical infrastructure to preventover current.Auxiliary Trans<strong>for</strong>mers Auxiliary Trans<strong>for</strong>mers are used in RailCorp to provide mainsvoltage <strong>for</strong> the operation of auxiliary devices such as batterychargers and protection devices.0.5mH 4000A Reactor Reactors are protection devices used in Traction substations.Harmonic FilterHarmonic filters are used to moderate harmful currents whichPage ii
REFNESCNVMPESCPTSUdamage electrical infrastructure.Review of Environmental FactorsNational Environmental SignificanceConstruction noise and vibration management planErosion and Sediment Control PlanTraction Supply UpgradePage iii
Contents1 Introduction and Overview..................................................................... 51.1 Purpose of This <strong>Report</strong>.................................................................... 51.2 Project Overview............................................................................ 51.3 Scope of the proposal..................................................................... 61.4 Studies undertaken ........................................................................ 81.5 Need and Benefits of the Project ...................................................... 81.6 Conclusions of the Review of Environmental Factors Process ............... 91.7 Approval Pathway .......................................................................... 92 Exhibition Process............................................................................... 102.1 Exhibition Locations ..................................................................... 112.2 Project In<strong>for</strong>mation ...................................................................... 112.3 Community In<strong>for</strong>mation Sessions................................................... 112.4 Consultation with Ku-Ring-Gai Council ............................................ 122.5 Management of <strong>Submissions</strong> ......................................................... 122.6 Proposed Consultation Following Project Approval ............................ 123 Response to <strong>Submissions</strong> .................................................................... 143.1 Overview of <strong>Submissions</strong> .............................................................. 143.2 Breakdown of <strong>Submissions</strong> Received .............................................. 143.3 Response to submissions .............................................................. 154 Statement of Commitments ................................................................. 234.1 General ...................................................................................... 234.2 Communications .......................................................................... 234.3 Environmental Management .......................................................... 244.4 Noise and Vibration ...................................................................... 254.5 Erosion and Sediment Control ....................................................... 274.6 Water Management ...................................................................... 284.7 Contamination, Spoil and Fill Management ...................................... 284.8 Air Quality................................................................................... 294.9 Flora and Fauna........................................................................... 294.10 Heritage ..................................................................................... 304.11 Waste Management...................................................................... 304.12 Traffic and Access ........................................................................ 314.13 Miscellaneous .............................................................................. 31Page iv
1 Introduction and Overview1.1 Purpose of This <strong>Report</strong>This <strong>Submissions</strong> <strong>Report</strong> documents and considers submissions received regarding theproposed <strong>Warrawee</strong> <strong>Substation</strong>. The report also provides an overview of the Review ofEnvironmental Factors (REF) process and document, the REF exhibition process and arevised statement of commitments which reflects the main issues identified by thesubmissions from the community and Ku-Ring-Gai Council.1.2 Project OverviewRailCorp is carrying out a program of infrastructure works across the Sydney rail network toincrease the capacity and reliability of the electrical system that powers trains, namely theTraction Supply Upgrade (TSU) Program. The upgrade will also meet the electrical demandsof the new generation air-conditioned fleet, the Waratah trains, to enable increased patronageof public transport.As part of the TSU program, a new <strong>Substation</strong> is proposed within the rail corridor atBrentwood Avenue, <strong>Warrawee</strong>.The proposal is of a type that meets the definition of an electricity transmission or distributionnetwork under Clause 40 of the ISEPP. Under Clause 41(1) of the ISEPP, development <strong>for</strong>the purpose of an electricity transmission or distribution network may be carried out by or onbehalf of an electricity supply authority or public authority without consent on any land.As the proposal <strong>for</strong>ms part of an electricity transmission or distribution network and it is to beundertaken by or on behalf of a public authority (RailCorp), the proposal is permissible withoutconsent under Clause 41 of the ISEPP.As the determining authority, RailCorp is responsible <strong>for</strong> assessing the findings of the Reviewof Environmental Factors (REF), and the submissions report to determine whetherrequirements <strong>for</strong> assessment under Part 5 of the EP&A Act have been met.Page 5
1.3 Scope of the proposalKey features of the proposal are summarised in Table 1.1.Table 1.1Building sizeKey features of the proposalBuilding footprint of approximately 284 m 2 . The total area in which thesubstation (including building, hardstand areas, and driveways) wouldbe located on is approximately 1170 m 2 .Facilities to beprovided insidethe buildingThe following facilities would be included in the substation building:• Two incoming 33kV feeders• Two physically separate 33kV switchboards and associatedswitchgear• Two 33kV/600V rectifier trans<strong>for</strong>mers• Two 600V/1500V DC rectifiers• Two 600V/415V auxiliary trans<strong>for</strong>mers• One 0.5mH 4000A reactor• DC circuit breaker cubicles <strong>for</strong> the following:- Two 1500V DC rectifier DC circuit breakers- Four 1500V DC feeder DC circuit breakers- One DC 1500V DC <strong>for</strong> an harmonic filter- One test bay, with spare DC circuit breakers• Four three position isolating and rail connect switches in the1500V DC isolating switch area• One common equipment panel• One rail earth contactor panel• One main negative bar <strong>for</strong> traction return, one control negativebar, voltmeter test rail in 1500V DC switch area and one earth bar• Auxiliary power supply and reticulation via distribution board• Battery room• Communications services including VoIP phones• Site electrical services include site lighting• Earthing of high voltage and low voltage systems and bonding ofstructure components.Page 6
Building <strong>for</strong>mThe design provides <strong>for</strong> a skillion roof to Brentwood Avenue to visuallybalance the narrow building and the relatively tall walls. Walls are facebrick and would include carefully located penetrations <strong>for</strong> doors andventilation louvres. It is proposed that external face bricks would beselected <strong>for</strong> resistance to graffiti, and that mortar joints would bestruck flush to facilitate cleaning.A retaining wall is required at the southern end to allow even gradelevelling of the site.Facilitiesadjoining thebuilding• Trans<strong>for</strong>mer yard• Link yard• Concrete hardstand surrounding the building, providing parkingand loading/unloading areas <strong>for</strong> service vehicles• Trans<strong>for</strong>mer and reactor compounds are proposed as concreteblockworkUtilityconnections• An undertrack crossing to allow conduits to be installed• Connection to Council’s stormwater system• Connection to sewer• Relocation of existing RailCorp services within the rail corridorStormwatercontrols anddrainageThe trans<strong>for</strong>mer and reactor would be located within a bunded area tobe constructed in accordance with relevant Australia Standards andMaterial Safety Data Sheets. This would ensure that any spills arecontained. The bunded area would contain an oil/water separator toallow the oil to be selectively removed and disposed of.An oil/water separator would be installed on the inlet to the pit thatwould capture runoff from the bunded areas. Water would bedischarged to the stormwater network and oil from the pit would bepumped out <strong>for</strong> offsite disposal.A new drainage system is proposed to divert the existing open drainpast the new substation building.LightingSecurityAccessExternal security lighting would be installed in a manner whichminimises light spill to areas beyond the site boundary.Security fencing around the substation and the bunded yards wouldbe compliant to RailCorp standards <strong>for</strong> substation fencing. Fencingaround the substation would be 2.7 metres tall and would beconstructed of weld mesh panels. The fencing would be toppedcroctop only. All steel fence members are galvanised and thenfinished in black powdercoat.Two accesses to the site from Brentwood Avenue would be provided.These would be two concrete driveways. The southern access wouldprovide access to Bunded Yard No. 1 and the substation building. Thenorthern access would provide access to Bunded Yard No. 2 and thesubstation building.Page 7
Fuel/chemicalstorage on site• Approximately 3,100 litres of oil would be stored within thereactor.• Approximately 11,000 litres of oil would be contained within thetrans<strong>for</strong>mers.1.4 Studies undertakenTo assess any impacts of the project, the following specific environmental studies have beenundertaken:• Noise and vibration• Flora and fauna1.5 Need and Benefits of the ProjectThe substation is part of the TSU program of electrical upgrading works associated with therollout of the new fleet of Waratah trains to the CityRail network. Once fully operational, thesubstation will provide more power to run trains in this region and reduce the risk of disruptionto rail services by improving service reliability.Based on the power requirements of the new and existing rolling stock, RailCorp modelled thepower demand across the network to identify infrastructure that would require upgrading. Theassessment of the electrical network on the North Shore Line found the existing sectionbetween Gordon and Hornsby would not meet the expected power requirements without anadditional substation between Turramurra and <strong>Warrawee</strong>.RailCorp then modelled various proposals until the optimum engineering solution wasachieved. The modelling indicated that a new substation would be required to replace theexisting Turramurra Sectioning Hut, utilising its connection to the overhead wiring.The substation is limited to be located within 200 metres of this location to minimise thepotential <strong>for</strong> arcing (Sparking) between the different sections of the overhead wiring resultingfrom voltage variances that occur in long lengths of cable that could cause the overheadwiring to burn down.1.5.1 Project ImpactsThe key impacts that could potentially result from the implementation of the project wouldinclude:• Noise and Vibration• Traffic and Access• Hydrology and Flooding• Flora and Fauna• Visual Impact and Lighting• Heritage• Socio Economic• Air Quality• Soil and Groundwater Contamination• Land Use• Security• Greenhouse GasPage 8
These impacts are discussed in detail in Chapter 3 of the REF. A complete summary of thekey identified impacts and proposed management commitments are provided in theStatement of Commitments Chapter of this document (Chapter 4). It has been determinedthat provided these commitments are implemented, the identified impacts can be mitigatedsuch that the environmental impacts associated with this project are not significant.1.6 Conclusions of the Review of Environmental FactorsProcessThrough the REF process, and consultation with the local community and Ku-Ring-GaiCouncil, it has been possible to identify the environmental, social and economic impacts thatthe construction and operation of the <strong>Warrawee</strong> <strong>Substation</strong> would have in the local area andacross the wider Sydney region.Whilst some impacts would occur with the development of this project, these impacts can bemitigated such that they do not have a significant detrimental environmental effect. Thebroader positive impacts to transport in the North Shore Sydney region and to the widerSydney rail network justify the identified localised impacts.The REF document details the proposed control measures that are to be implemented duringthe construction and operation of the facility, and through the public exhibition process andconsultation with Ku-Ring-Gai Council these measures have been expanded to addressconcerns raised. These expanded measures are listed in Chapter 4 of this <strong>Submissions</strong><strong>Report</strong> and will also be required to be implemented along with any Conditions of Approval thatwould be attached to the project determination.Provided the mitigation measures identified in the Conditions of Approval are implementedduring the construction and operational phases of the development, these impacts areconsidered acceptable and the total net impact of the development of this project will bepositive.1.7 Approval Pathway1.7.1 Statutory RequirementsIn New South Wales, proposals such as the <strong>Warrawee</strong> <strong>Substation</strong> are subject to theEnvironmental Planning and Assessment Act (EP&A Act), 1979 and relevant instruments thatare created under it. The Act sets out the processes <strong>for</strong> obtaining planning approval andrelated matters.As the proposal is covered by the State Environmental Planning Policy (Infrastructure), 2007(Infrastructure SEPP) which broadly aims to facilitate the effective delivery of infrastructureacross New South Wales, this project is to proceed <strong>for</strong> assessment under the Part 5 pathway.The proposal includes mitigation measures which have been incorporated into the designensuring that there will not be significant environmental impacts. The Infrastructure SEPPprovides that development <strong>for</strong> certain rail infrastructure facilities can be carried out withoutplanning approval thus overriding the Council zoning and Local Environmental Plans (LEPs).1.7.2 Determination ProcessUnder Part 5 of the EP&A Act, RailCorp is the proponent and the determining authority of theProject. The assessment and approval process <strong>for</strong> the Project is illustrated in Figure 1.2below. As the determination authority, RailCorp will assess the findings of the environmentalPage 9
assessment process, the REF document and the <strong>Submissions</strong> <strong>Report</strong> to determine whetherrequirements <strong>for</strong> assessment under Part 5 of the EP&A Act have been met.RailCorp will also consider all community and Council comments received during thesubmissions period to determine whether these comments have been appropriatelyaddressed in the <strong>Submissions</strong> <strong>Report</strong>. Following this review process, RailCorp will make adetermination as to whether to proceed with the project, in line with the provisions of Part 5 ofthe EP&A Act.Should the project proceed, approval conditions would be attached to the determination toensure potential impacts identified in the REF and submissions processes are adequatelyaddressed and mitigated.Figure 1.2 – Determination PathwayRailCorp develop a pre-concept design and RailCorp determine approvalprocess <strong>for</strong> the project being a part 5 assessment.GHD on behalf of RailCorp undertakes environmental assessment of the project,consults with Council and prepares the REF under Part 5 of the EP&A Act.REF placed on public exhibition and written submissions invited from thecommunity.<strong>Submissions</strong> responded to and summarised in the submission report <strong>for</strong>RailCorp.WE ARE HERERailCorp assesses the REF and submissions report and determines the project.2 Exhibition ProcessThe REF <strong>for</strong> the <strong>Warrawee</strong> <strong>Substation</strong> was placed on public exhibition on the RailCorpwebsite with notification of the local Council and residents within a 250 metre proximity havebeen consulted on the proposed works as part of RailCorp’s responsibility as a DeterminingAuthority. Residents and the Council have had the opportunity to comment on the REF <strong>for</strong> theproposed project.Extension of the community notification zone was made to include Cherry Street, St JamesLane and Laurel Avenue. Knox Grammar and St James Church were contacted and offered abriefing.On 18 May, at the request of residents, approximately 20 owners including nine householdshad the opportunity to meet with RailCorp representatives to discuss community concernsand issues regarding the proposed <strong>Substation</strong>.Initial outcomes of this community consultation were as follows;Page 10
• Submission period extended to 11:59 pm 7 June 2012• Extension of the community notification zone to include Cherry Street, St JamesLane and Laurel Avenue.• Knox Grammar and St James Church to be contacted and offered a briefing.• Project team to offer property dilapidation surveys of directly affected homes inBrentwood Avenue.2.1 Exhibition LocationsThe document was publicly exhibited from 3 May 2012 at the following locations:• www.railcorp.infoThe stated public exhibition period was from 3 May 2012 to 23 May 2012 and then extendeduntil 11:59pm 7 June 2012 during which time all comments received from the public would beconsidered.Following the end of this exhibition period, the REF was still made publicly available onRailCorp’s website: http://www.railcorp.info/Council was advised via letter that the REF and supporting documents were on RailCorp’swebsite: http://www.railcorp.info/2.2 Project In<strong>for</strong>mationThe Project In<strong>for</strong>mation telephone line (0477 335 236) was established in May 2012, and asat publishing of this document still being monitored. In the 2 months to June 2012 the numberhas received a total of 22 calls from a total of 14 different respondents including the Ku-Ring-Gai Council and the Anglican Church. All of those who called were directed to the website(http://www.railcorp.info/) and most made submissions or had meetings with the project team.A breakdown of the reason <strong>for</strong> each call is as follows:Table 2.1 – Breakdown of all calls receivedDuring public exhibition period May and JuneProject Nature of Call Number of Calls<strong>Warrawee</strong> <strong>Substation</strong> Seeking general in<strong>for</strong>mation about19projectTree removal (unrelated to project) 2Unrelated work in area by 3 rd party 1TOTAL 222.3 Community In<strong>for</strong>mation SessionsOn 18 May 2012, targeted briefings were provided on resident’s requests in addition acommunity In<strong>for</strong>mation session was provided:• The REF document and appendices;• Aerial maps and figures showing the project layout and boundaries;• In<strong>for</strong>mation on how the public can make submissions on the proposed project;• Photomontage of <strong>Substation</strong> (also made available on http://www.railcorp.info/); and• Photomontage of substation from a resident’s home.Page 11
Representatives from RailCorp were on hand to answer general and technical questionsabout the project and in<strong>for</strong>mation contained within the REF document.Approximately 20 members of the local community participated in discussions with RailCorp.2.4 Consultation with Ku-Ring-Gai CouncilCouncil was advised via letter that the REF and supporting documents were on RailCorp’swebsite: http://www.railcorp.info/2.5 Management of <strong>Submissions</strong>During the advertised exhibition period from 3 May 2012 to 24 May 2012, all submissionsreceived from the public, interested parties, government departments and local council arereviewed by RailCorp.The exhibition period was extended until 11:59pm 7 June, following request from communitymembers. For this reason RailCorp believe ample opportunity was provided <strong>for</strong> the generalpublic and interested parties to provide their input into the consultation process and raise anyissues or concerns they might have with the proposal.All submissions received from the general public were responded to in personal letters. Allissues raised in their submissions were responded to where a response to their issue orquery was possible.For the purposes of compiling and presenting the issues raised by the public in thesubmission report, all submissions were classified by the key issues raised such that ifmultiple items were raised in a single submission, all distinct issues would be collated andaddressed in The Response to <strong>Submissions</strong> section (see section 3.3). To avoid duplication,responses to common issues were collated and responded to under single categories.2.6 Proposed Consultation Following Project ApprovalIf the <strong>Warrawee</strong> <strong>Substation</strong> project is approved then consultation will continue with all relevantstakeholders through the pre-construction and construction phase of the project.The following sections provide an overview of the consultation activities that will beundertaken during the pre-construction and construction phases of the Project.2.6.1 Project NewsletterA project newsletter will be sent to residents and other stakeholders in the area around theproject site to advise them of the determination and completion and availability of the<strong>Submissions</strong> <strong>Report</strong> and detailing the future project steps and timeline.Construction specific impact notifications including, access changes, detours, high noisegenerating works activities and work required outside the nominated working hours will beadvised to the local community at least five days prior to such works being undertaken.2.6.2 Determination NoticeThe decision whether to proceed with project approval will be communicated to the publiconline at http://www.railcorp.info/Page 12
2.6.3 Project WebsiteThroughout the pre-construction and construction phases, the project website located athttp://www.railcorp.info/ will continue to be updated to reflect up to date in<strong>for</strong>mation on theproject and as a location where key project documentation will be publicly available as anin<strong>for</strong>mation resource.2.6.4 Phone and Email ContactA Project In<strong>for</strong>mation Line and email address will be provided and continue to be activethroughout the construction phase. These communication lines will remain open to the publicto allow any concerns or issues to be raised and discussed.A 24 hour Construction Response Line phone number will be provided <strong>for</strong> urgent enquiries orcomplaints regarding construction activities.2.6.5 Council and Government ConsultationOngoing meetings and consultation with Ku-Ring-Gai Council and government organisations,such as OEH, will occur where appropriate to ensure they remain in<strong>for</strong>med about the projectdetails and schedule and to ensure ongoing lines of communication are established to allowongoing input from these stakeholders.Page 13
3 Response to <strong>Submissions</strong>3.1 Overview of <strong>Submissions</strong>A total of 39 submissions were received comprising 38 submissions from the general publicand one submission from Ku-Ring-Gai Council.3.2 Breakdown of <strong>Submissions</strong> ReceivedTable 3.1 below summarises the key issues raised by the public during the exhibition periodby compiling the total number of times a certain issue was raised. As more than one issuecould be raised by each submission, the total number of issues raised exceeds the totalnumber of submissions received. There were a total of 187 issues raised as part of the 39submissions.The percentage of submissions that mentioned each issue has been included below to helpindicate which issues are viewed as the highest priority or concern <strong>for</strong> the general public.Table 3.1 – Breakdown of key issues identified by the submissionsNumber ofresponses withthis issuePercentage ofresponses withthis issueIssueTraffic Management 25 64%Location of <strong>Substation</strong> 22 56%Pedestrian Management and Safety 19 49%Consultation Process 19 49%Project Approval Process 19 49%Property Values 12 31%Construction Noise and Vibration 11 28%Visual Impact and Amenity 10 26%Air Quality and Dust 6 15%Electro Magnetic Forces (Radiation) 6 15%Revegetation and Screening 6 15%Heritage 6 15%Ecology 5 13%Street Parking 4 10%Stormwater Management 4 10%Safety 3 8%Compensation 3 8%Size of <strong>Substation</strong> 2 5%Construction Schedule 1 3%Construction Start Date 1 3%Construction Methodology 1 3%Soil Contamination 1 3%Adequacy of REF 1 3%Page 14
3.3 Response to submissions3.3.1 Why is the substation being constructed in the area chosen? Hasthere been research into an alternative location?Issue Addressed: Location of <strong>Substation</strong>Addressing <strong>Submissions</strong>: 2, 3, 5, 8, 11, 12, 14, 15, 19, 21, 22, 23, 26, 27, 28, 30, 32, 33, 34, 37, 38,and 39.RailCorp is undertaking a program of works across Sydney to increase the capacity andreliability of the electrical network. The TSU program is delivering vital enabling works tomeet the power requirements of the new Waratah fleet, and to support the transition to 100%air-conditioned fleet with all trains becoming 8-car sets.Based on the power requirements of the new and existing rolling stock, RailCorp modelled thepower demand by undertaking a number of power studies across the network to identifyinfrastructure that would require upgrading. The assessment of the electrical network on theNorth Shore Line found the existing section between Gordon and Hornsby would not meet theexpected power requirements without an additional substation between Turramurra and<strong>Warrawee</strong>.Section 6.4 of the TSU Power Study 5 Scope of Works (Version 1.03) dated 17 January 2008States:A new 2*5MW substation is to be built at <strong>Warrawee</strong>. Existing early designdocumentation indicates tat that the substation shall be built at NS21+460 and theTurramurra Section Hut shall be decommissioned. The proposed <strong>Warrawee</strong>substation shall feed the same overlaps as the existing Turramurra Section Hut.<strong>Substation</strong>s are required to be located within 200 metres of the overhead wiring connectionpoint to minimise the potential <strong>for</strong> arcing (sparking) between the different sections of theoverhead wiring (resulting from voltage variances that occur in long lengths of cable) thatcould cause the overhead wiring to burn down.If there is not a suitable location within 200 metres either side of the overhead wiringconnection point RailCorp would have to undertake an extensive analysis to identify a feasibledistance to locate the substation from the overhead wiring connection point. The analysisconsiders the effects of the rolling stock power requirements, topography of the rail line, timetabling including train frequency and stopping patterns, tack layout and surroundinginfrastructure that interfaces with the earthing system of the substation.Turramurra Sectioning Hut is located on the eastern side of the rail corridor between CherryStreet and Brentwood Avenue at <strong>Warrawee</strong>. It connects to the overhead wiring at 21.28km to21.34km from Sydney Terminal.RailCorp assessed the rail corridor within a 400 metre building envelope (200 metres eitherside of the required overhead wiring connection point) <strong>for</strong> suitable locations to place theproposed substation. The assessment confirmed that there were no suitable locations on theWestern side of the corridor due to construction and access difficulties associated with thesteep embankments and in close proximity (less than 5 metres) to adjacent residences. Therail corridor on the Eastern side of the corridor, near the existing section hut was found to betoo narrow and in close proximity (less than 5 metres) to adjacent residences in CherryStreet.The only site within 400 metre building envelope that can accommodate the proposedbuilding is the parcel of land on the Eastern side of the corridor at the end of BrentwoodAvenue. This site has the advantage of being furthest away (approx. 20 metres) fromadjacent residences. The site also provides access <strong>for</strong> ongoing maintenance.Page 15
Given the analysis to identify distances beyond the 400 metre building envelope takes inexcess of six months to complete, utilises scarce critical resources and there is a suitablelocation within the 200 metres of the overhead wiring connection point, RailCorp considersthe Brentwood Avenue site as the only suitable site from an engineering and the optimum sitefrom a community impact perspective.3.3.2 How will RailCorp ensure our properties will not be impacted uponby construction activities or the operation of the substation?Issue Addressed: Construction Noise and Vibration, CompensationAddressing <strong>Submissions</strong>: 1, 3, 5, 7, 12, 17, 19, 24, 26, 29, 30, 34 and 39.A property dilapidation report will be provided to the immediately adjacent residents, prior toconstruction commencing and at the completion of construction works. It is not expected thatthe construction works will cause any structural damage to properties in the immediatevicinity, however if final dilapidation report indicates damage due to project works, these willbe repaired.If residents feel that damage has been caused to their property (during the constructionperiod) as a result of construction activities, RailCorp will carry out an inspection comparingresults to the initial dilapidation report and any damage due to project works will be repairedby RailCorp.3.3.3 The areas around Brentwood Ave and Hastings St are frequentlyused by many school children and their families not only <strong>for</strong>access to local schools but <strong>for</strong> travelling by rail to other schoolsalong the line. How will RailCorp ensure their safety?Issue Addressed: Pedestrian Management and SafetyAddressing <strong>Submissions</strong>: 1, 3, 6, 7, 8, 14, 17, 18, 19, 22, 24, 26, 28, 29, 30, 33, 34, 36, and 39.RailCorp has outlined the control measures in section 3.12 of the REF ‘Traffic & Access.’The following control measures would be implemented to minimise impacts on the traffic andtransport network:• A traffic management plan would be developed in consultation with Council to detailtraffic control measures along Brentwood Avenue and Hastings Road. This would beincorporated into the construction environmental management plan;• Access along the pedestrian path adjacent to the corridor to be maintained at alltimes during construction;• A designated heavy vehicle route would be identified within the traffic managementplan. Heavy vehicles accessing the site would be required to use this route;• Vehicle movements to and from the site to be minimised during school start and endtimes;• Liaison with Ku-Ring-Gai Council is required to confirm the design, location andapproval requirements <strong>for</strong> the proposed site accesses;• Signage and traffic control devices would be installed to alert motorists andpedestrians to changes to local traffic conditions during the construction period; and• Oversized vehicle movements would be discussed with RMS and <strong>NSW</strong> Police prior tothem occurring.RailCorp will discuss with Council the option of extending the footpath in Brentwood Avenue.No members of the project team will be permitted to park within Brentwood Avenue, and notrucks will park in the street (with the exemption of special loads). In this regard, there will bezero tolerance to workers vehicle problems in Brentwood Avenue.Page 16
In addition, traffic control officers will be engaged to ensure safe pedestrian and vehicularmovements during the construction period. The Traffic and Pedestrian Management plans willbe available upon request.3.3.4 Street parking is limited and the street is very narrow. How willconstruction parking be managed?Issue Addressed: Traffic ManagementAddressing <strong>Submissions</strong>: 1, 3, 6, 7, 8, 10, 11, 12, 14, 16, 17, 18, 19, 24, 25, 26, 27, 28, 29,30, 33, 34, 36, 37, and 39.RailCorp has outlined the control measures in section 3.12 of the REF ‘Traffic & Access.’At the peak of the construction period, it is anticipated that approximately 20 staff would beworking on the site. Under a worst-case scenario, it is assumed that all of these staff woulddrive to the site in separate cars. This short term increase in vehicular movements is unlikelyto have a significant effect on the function of the local road network. There would be on-siteparking, however during the worst case scenario, construction staff may be required to park inthe surrounding streets.Project staff and workers will be encouraged to travel by rail to the site where possible.In addition, a traffic management plan will be developed in consultation with Counciladdressing parking issues. It is envisaged that most construction parking will occur on-siteand public transport is to be used when possible.3.3.5 The project has obviously been in planning <strong>for</strong> some time now,why has the community only been consulted now with only a 21day exhibition period to submit submissions?Issue Addressed: Consultation Process, and Project Approval ProcessAddressing <strong>Submissions</strong>: 3, 5, 7, 8, 11, 12, 13, 14, 15, 16, 22, 23, 24, 27, 33, 34, 36, 37, 38The consultation process commenced when the proposed design was progressed sufficientlyenough to enable the REF to be finalised and placed on exhibition.RailCorp representative’s door knocked a 250m radius around the site of the proposed<strong>Warrawee</strong> substation on 3 May 2012 and provided the REF on the RailCorp internet site.Residents, groups and Government authorities were given a 21 day notification period asrequired under the SEPP Infrastructure (until 23 May 2012) to make their comments on theREF. RailCorp’s Traction Supply Upgrade (TSU) Program Manager and Community RelationsManager met on site with residents on 18 May 2012 to discuss the proposed project andresidents concerns. At the request of residents, this exhibition period was extended until11.59pm, 7 June 2012. RailCorp also extended the consultation area from 250 metres toapproximately 500 metres around the proposed site.For the purposes of Part 5 of the Environmental Planning and Assessment Act 1979 (EP & AAct) and the State Environmental Planning Policy (SEPP) (Infrastructure) 2007, a publicauthority (such as a government department, council or state owned corporation), likeRailCorp, can be both the proponent of a project and the determining authority that isresponsible <strong>for</strong> approving that project, and does not require Council approval.The objective of the SEPP (Infrastructure) legislation, under the Department of Planning is toassist the <strong>NSW</strong> Government, local councils and the communities they support by simplifyingthe process <strong>for</strong> providing infrastructure in areas such as education, hospitals, roads, railways,emergency services, water supply and electricity delivery.Page 17
All written submissions received during the extended public exhibition period, including latesubmissions, regarding the proposed <strong>Substation</strong> will receive an individual response to theirsubmission. The issues identified in all submissions will also be collated into a submissionsreport that will be made publically available at:http://www.railcorp.info/community/warraweesubstation<strong>Submissions</strong> received will be considered by RailCorp when deciding whether the project in itspresent <strong>for</strong>m should be approved in accordance with the provisions of Part 5 of theEnvironmental Planning and Assessment Act 1979, to allow construction to commence.If the project is approved, regular construction updates would be provided and wherenecessary, targeted door knocking would occur. Ongoing community engagement wouldensure community concerns and needs are addressed. In addition, the Project Info Line 0477335 236 would remain operational to address any enquiries or complaints.3.3.6 Why was the project notification letter only delivered toBrentwood Ave residents and not the broader community?Issue Addressed: Consultation Process, Project Approval ProcessAddressing <strong>Submissions</strong>: 3, 5, 7, 8, 11, 12, 13, 14, 15, 16, 22, 23, 24, 27, 33, 34, 36, 37, 38RailCorp’s standard area <strong>for</strong> community consultation around a proposed site is 250 metres.As requested by the local community in <strong>Warrawee</strong>, RailCorp extended the consultation areato approximately 500 metres from the proposed site and also extended the time period <strong>for</strong>residents to provide their submissions to the REF.3.3.7 How does RailCorp obtain approval to construct a substation?Issues Addressed: Project Approval ProcessAddressing <strong>Submissions</strong>: 3, 5, 7, 8, 11, 12, 13, 14, 15, 16, 22, 23, 24, 27, 33, 34, 36, 37, 38RailCorp follows the process outlined below:Stage one: 21-day statutory notification period (until 23 May 2012 and then extended until 7June 2012).Review of Environmental Factors made available <strong>for</strong> review and comment under the stateEnvironmental Planning Policy (Infrastructure) 2007. Nearby residents and other stakeholdersnotified by letter and doorknocking.Stage two: RailCorp assesses submissions. <strong>Submissions</strong> report prepared to address andrespond to submissions. This report is submitted with the REF <strong>for</strong> determination.Stage three: RailCorp determination. Determination of final REF and conditions of approvalissued.Stage four: Commencement of construction. Construction will begin, with nearby residentsreceiving additional notification at least five working days be<strong>for</strong>e construction begins.3.3.8 Will residents be compensated <strong>for</strong> the inconvenience caused bythe construction of the substation over the proposed three yearperiod?Issues Addressed: Visuals Impact and CompensationAddressing <strong>Submissions</strong>: 1, 6, 7, 16, 19, 20, 24, 26, 27, 30, 32 and 34Page 18
The potential <strong>for</strong> amenity impacts on neighbouring properties have been addressed byvarious mitigation measures, as set out in the REF. The REF concluded that the Project isunlikely to have any significant impact on amenity.Residents will be kept in<strong>for</strong>med of all planned works by notification or door knocking and theProject web page will also be updated. The Project info line will be available during theconstruction period if residents wish to provide feedback during the construction period.3.3.9 How will the EMF transmitted from the substation affect the localcommunity?Issues Addressed: Electro Magnetic Forces (Radiation)Addressing <strong>Submissions</strong>: 4, 17, 30, 37, 38 and 39.The Australia Radiation Protection and Nuclear Safety Agency (ARPANSA) indicates that asubstation of this size emits less electromagnetic radiation at its fence line than a hair dryer orelectric blanket in normal use. For more in<strong>for</strong>mation, please see section 3.15 of the REF andthe following links.LINK: http://www.arpansa.gov.au/pubs/factsheets/021is_magfields.pdf see table 1 & 2http://www.arpansa.gov.au/pubs/factsheets/019is_electricity.pdf3.3.10 What alternatives to the current bamboo screening has RailCorpConsidered (Revegetation)Issue Addressed: Visuals Impact and Amenity, and EcologyAddressing <strong>Submissions</strong>: 1, 6, 16, 19, 20, 24, 26, 27, 29, 30, 32, and 34A landscaping plan <strong>for</strong> the site will be developed in consultation with Council, RailcorpSecurity and the community. The plan will be in compliance with RailCorp Security Standardsand will be provided upon request once developed. Non-climbable vegetation retained up tothe RailCorp substation security fence will be considered in the development of this plan.Additionally, the landscaping plan will include Blue Gum High Forest understory endemicspecies, where possible in line with the RailCorp vegetation management strategy.3.3.11 Sleep DisturbanceIssues Addressed: Construction Noise and VibrationAddressing <strong>Submissions</strong>: 1, 3, 5, 7, 12, 17, 19, 24, 26, 29, 30, 34 and 39.Control measures would be implemented to minimise the need <strong>for</strong> and frequency of activitiesthat would be undertaken outside standard work hours and have the potential to lead to sleepdisturbance.The majority of construction activities will be between 7am – 6pm Monday to Friday andSaturday 8 – 1pm. There will be occasions where work will be undertaken outside of thesestandard working hours and the residents will be notified be<strong>for</strong>e such work takes place.Refer to section 3.5 of the REF <strong>for</strong> the Noise and Vibration assessment.3.3.12 Visual ImpactIssues Addressed: Visuals Impact and Amenity, Heritage, Revegetation and EcologyAddressing <strong>Submissions</strong>: 1, 6, 10, 13, 16, 19, 20, 24, 26, 27, 28, 29, 30, 32, 33, 34 and 36Page 19
Final colours and finishes of the substation and associated fencing will be chosen inconsultation with the local community. The final palette choice will endeavour to besympathetic to the local heritage. A landscaping plan will also be developed in consultationwith local Council and residents, and where possible include Blue Gum High Forestunderstory endemic species.3.3.13 Construction ImpactsIssues Addressed: Traffic Management, Pedestrian Management and Safety, Construction Noiseand Vibration, Air Quality and Dust, Street Parking, Construction Schedule, Construction Start Date,Construction Methodology and Soil ContaminationAddressing <strong>Submissions</strong>: AllA detailed Construction Environmental Management Plan (CEMP) will be developed prior toconstruction works commencing that will address mitigation measures to be implemented <strong>for</strong>various environmental aspects including (but not limited to) Noise and Vibration, Air Quality,surface water & run off, Traffic Management, Flora and Fauna, Heritage, contamination etc.RailCorp will ensure that any disturbance to residents will be minimised through regularmonitoring and control.3.3.14 Property Values and CompensationIssues Addressed: Property Values and CompensationAddressing <strong>Submissions</strong>: 3, 7, 8, 10, 20, 23, 24, 26, 32, 33, 34, 36, 38 and 39.The site is used <strong>for</strong> railway purposes on RailCorp Property. The substation proposal isconsistent with the existing land use and operations on the site rather than the introduction ofa new activity in the area.The potential <strong>for</strong> amenity impacts on neighbouring properties has been addressed by variousmitigation measures, as set out in the REF. The REF concluded that the Project is unlikely tohave any significant impact on amenity.3.3.15 Damage to RoadsIssues Addressed: Construction Noise and Vibration, CompensationAddressing <strong>Submissions</strong>: 1, 3, 5, 7, 12, 17, 19, 24, 26, 29, 30, 34 and 39.A dilapidation study of surrounding roads will be undertaken prior to works commencing andat the end of the construction period and any damage caused by RailCorp’s works will berepaired in consultation and agreement with local Council.3.3.16 Oil StorageIssues Addressed: SafetyAddressing <strong>Submissions</strong>: 5, 10, 29The oil that is present in the electrical equipment, (3000L in the negative reactor, 11000L inthe trans<strong>for</strong>mers) is located in bunded areas with 110% capacity.The building construction is designed to meet all requirements of the AS 2067 guidelines <strong>for</strong>location and operation of oil filled trans<strong>for</strong>mers, including under failure conditions. Thetrans<strong>for</strong>mers are also constantly monitored to detect changes to operating conditions.Fire monitoring and suppression will also be installed inside and outside the substation.Page 20
3.3.17 Vandalism and Graffiti RemovalIssues Addressed: Visual Impact and AmenityAddressing <strong>Submissions</strong>: 1, 6, 16, 19, 20, 24, 26, 27, 30 and 32Regular inspections of the construction site will be undertaken and if vandalism or graffiti isdetected, it will be removed in a timely manner.If any members of the public detect vandalism or graffiti on the construction site, they cancontact the Project Line or site manager <strong>for</strong> remediation works.The scope of works includes security fencing around the perimeter of the facility. Securitycameras will be on site <strong>for</strong> the duration of construction. Operational RailCorp substations arealarmed and any unauthorised access shows up at the Electrical Operation Centre (EOC)3.3.18 Erosion and Sediment ControlIssues Addressed: Stormwater Management, Construction MethodologyAddressing <strong>Submissions</strong>: 19, 29, 30 and 39Section 3.3 of the REF identifies water management including erosion and sediment controlrequired during the construction phase of the substation.An erosion and sediment control plan will be developed <strong>for</strong> the works. RailCorp will regularlyinspect the works to make sure this plan is implemented. Any concerns would be raised viathe project in<strong>for</strong>mation line3.3.19 Increased stormwater affecting the existing drainageIssues Addressed: Stormwater ManagementAddressing <strong>Submissions</strong>: 19, 29, 30 and 39Drainage works will be undertaken as part of construction of the <strong>Warrawee</strong> <strong>Substation</strong>.The drainage to be installed will take into consideration local Council requirements <strong>for</strong>stormwater and drainage.3.3.20 Impacts on Air QualityIssues Addressed: Air QualityAddressing <strong>Submissions</strong>: 1, 17, 26, 30, 34 and 39.Air Quality impacts are addressed in section 3.4 of the REF and identifies that no significantimpact will result with the implementation of the nominated controls.The CEMP will identify how the controls will be identified during construction.3.3.21 Site storageIssue Addressed: Construction Methodology and Traffic ManagementAddressing <strong>Submissions</strong>: 1, 3, 6, 7, 8, 10, 11, 12, 14, 16, 17, 18, 19, 24, 25, 26, 27, 28, 29,30, 33, 34, 36, 37, and 39.No construction material will be stored on the street and designated areas will be set up onsite to store materials. Some temporary on street parking may be required <strong>for</strong> oversizedPage 21
deliveries and the local residents will be advised prior to these deliveries. A detailed TrafficManagement Plan will be developed in consultation with Council prior to works commencing.3.3.22 Worker BehaviourIssue Addressed: Construction MethodologyAddressing <strong>Submissions</strong>: 29All workers will undergo a site induction be<strong>for</strong>e entering the site and will be advised of a zerotolerance policy to anti-social behaviour. Regular house keeping and appropriate wastecollection facilities will be provided on site.3.3.23 Lowering the slabIssue Addressed: Location of <strong>Substation</strong>Addressing <strong>Submissions</strong>: 2, 3, 5, 8, 11, 12, 14, 15, 19, 21, 22, 23, 26, 27, 28, 30, 32, 33, 34,37, 38, and 39.RailCorp will consider lowering the slab level as much as practicable to lower the roofline ofthe substation.3.3.24 Construction periodIssue Addressed: Construction ScheduleAddressing <strong>Submissions</strong>: 10The construction period is expected to be approximately two years, which would be subject toany unexpected delays, <strong>for</strong> example, weather conditions.Page 22
4 Statement of CommitmentsThe <strong>Warrawee</strong> <strong>Substation</strong> REF was placed on public exhibition from 3 May 2012 to 7 June2012. It contained a list of control measures that must be adhered to in order to adequatelymitigate the identified potential environmental impacts such that they are not significant.Any issues identified through the exhibition period have been responded to in this report andon an individual basis, with all commitments made documented in this section.The Statement of Commitments chapter is written to document these controls identifiedthrough the REF and submissions responses. These commitments outline the preconstruction,construction and operational phase measures that RailCorp will carry out.4.1 General4.1.1 Terms of ApprovalThe Project must be carried out in accordance with the:(a) The <strong>Warrawee</strong> <strong>Substation</strong> REF;(b) These Conditions of Approval.In the event of any inconsistency with the proposal as described in (a) or (b) these Conditionswill prevail.4.1.2 Statutory ComplianceThese Conditions do not replace the obligations to obtain all other licences, permits andapprovals that required by law to be obtained and maintained in respect to this Project.4.1.3 Limits of ApprovalThis Approval must lapse after 5 years after the date on which the determination was granted,unless the works that are subject are substantially commenced on or be<strong>for</strong>e that time.4.1.4 StagingRailCorp may elect to construct the project in stages. Where this occurs the Proponent mustdetail how compliance with the Conditions will be ensured across and between the stages ofthe Project.4.2 Communications4.2.1 Community Notification and LiaisonThe Prior to the commencement of construction, the community is to be notified of works tobe undertaken outside the hours of 7:00 am to 6:00 pm (Monday to Friday) and 8:00 am toPage 23
1:00 pm (Saturday). The estimated hours of construction and details of how furtherin<strong>for</strong>mation regarding the project can be obtained from RailCorp.The local community must be notified 5 days prior to the following construction specificimpacts occurring: access changes, detours, high noise generating works activities and workrequired outside the nominated working hours.4.2.2 Complaints and Enquiry ManagementThe Proponent must maintain a Project contact phone number <strong>for</strong> the duration of theconstruction works. The community must be provided with a phone number, a postal addressand an email address to which complaints and enquiries can be sent.Details of all complaints and enquiries received are to be recorded in a register. The registermust include but not be limited to:(a) the date and time, where relevant, of the complaint or enquiry;(b) the means by which the complaint or enquiry was made (telephone, mail or e-mail);(c) any personal details of the complainant or enquirer that were provided, or if no detailswere provided, a note to that effect;(d) the nature of the complaint or enquiry;(e) any action(s) taken in relation to the complaint or enquiry, including any follow-up contactwith the complainant or enquirer; and(f) if no action was taken in relation to the complaint or enquiry, the reason(s) why no actionwas taken.4.3 Environmental Management4.3.1 Environmental InductionPrior to the commencement of construction, all contractors must be inducted by theProponent on the key project interfaces, associated environmental risks and mitigationmeasures.4.3.2 Project Environmental Representative (PER)Prior to the commencement of construction, the Contractor must appoint a ProjectEnvironmental Representative (PER) <strong>for</strong> the duration of the project.The PER must have responsibility <strong>for</strong>:(a) considering and advising the Proponent environmental on matters associated with theproject and compliance with these commitments with such;(b) overseeing the implementation of the Construction Environment Management Plan(CEMP);(c) reviewing and providing advice on the Project’s induction and training program <strong>for</strong> allpersons involved in the construction activities (and monitoring implementation);(d) periodically auditing the Project’s environmental activities to evaluate the implementation,effectiveness and level of compliance of on-site construction activities with authorityapprovals and licences, the CEMP and associated plans and procedures, includingcarrying out site inspections weekly, or as required;(e) issuing a recommendation to the Proponent <strong>for</strong> work to stop immediately, if in the view ofthe PER circumstances so require. The stop work recommendation may be limited tospecific activities if the PER can easily identify those activities;Page 24
(f) requiring that reasonable steps to be taken to avoid or minimise unintended or adverseenvironmental impacts; and(g) reviewing corrective and preventative actions to ensure the implementation ofrecommendations resulting from audits and site inspections.The PER must be available during construction activities to inspect the Project and be presenton-site as required in the CEMP.4.3.3 Construction Environmental Management PlanA Construction Environmental Management Plan (CEMP) must be prepared and implementedprior to the commencement of construction. The CEMP must be prepared in accordance withthese Conditions, the <strong>Warrawee</strong> <strong>Substation</strong> REF identified mitigation measures, all relevantActs and Regulations. The CEMP must include:(a) reference to all plans required by these Conditions, the plans may be completed in stagesin accordance with the relevant works;(b) definition of the role, responsibility, authority, accountability and reporting of personnelrelevant to compliance with the CEMP;(c) identification of relevant statutory obligations, including all approvals andconsultations/agreements required from other authorities and stakeholders, and keylegislation and policies;(d) environmental controls maps which provides a visual representation of all the controlsthat are to be implemented on site;(e) details of the induction and training of all employees, contractors and sub-contractors onthe requirements of the CEMP; and,(f) a program <strong>for</strong> site inspections and audits.The CEMP and any other required plans, as detailed in these Conditions, are required to beapproved by RailCorp prior to the construction works commencing. The CEMP will be madepublically available upon request.4.3.4 Environmental Audit <strong>Report</strong>An Environmental Audit <strong>Report</strong> must be submitted to the Proponent a maximum one monthafter construction is complete. The report must:(a) identify the major environmental controls used during Construction and assess theireffectiveness;(b) provide the waste management register <strong>for</strong> the site;(c) identify any innovations in construction methodology used to improve environmentalmanagement;(d) discuss the lessons learnt during construction, including recommendations <strong>for</strong> futureProjects; and,(e) demonstrate compliance with these Conditions.4.4 Noise and Vibration4.4.1 Standard Construction HoursConstruction activities must be restricted to the hours of 7:00 am to 6:00 pm (Monday toFriday); 8:00 am to 1:00 pm (Saturday) and at no time on Sundays and public holidays except<strong>for</strong> the following works which are permitted outside these standard hours:Page 25
(a) Any works which do not cause noise emissions to be more than 5dBA higher than theRating Background Level (RBL) (background) noise levels at any nearby residentialproperty and/ or other noise sensitive receivers;(b) the delivery of plant, equipment and materials which is required outside these hours asrequested by police or other authorities <strong>for</strong> safety reasons and with five (5) daynotification to the community;(c) emergency work to avoid the loss of lives, property and/or to prevent environmental harm;All works outside those mentioned above must gain written approval from the Proponent andhave notified the community at least five days in advance, prior to commencing the works.4.4.2 High Noise Generating ActivitiesRock breaking or hammering, jack hammering, pile driving, vibratory rolling, cutting orpavement, concrete or steel and any other activity which results in impulse or tonal noisegeneration shall only be scheduled between the following hours unless there is no impact onresidential properties and/ or other noise sensitive receivers:(a) 8am to 12pm Monday to Saturday; and(b) 2pm to 5pm Monday to Friday.4.4.3 Construction Noise and VibrationA Construction noise and vibration management plan (CNVMP) must be included in theCEMP <strong>for</strong> the Project. The CNVMP must identify sensitive receivers and appropriate noisecriteria and provide details of specific noise and vibration control and management measuresthat will be implemented during construction. The CNVMP must address any noise mitigationmeasures identified in the Environmental Assessment and be implemented <strong>for</strong> the duration ofconstruction. The CNVMP will be made publically available upon request.4.4.4 Construction Airborne NoiseThe Proponent must implement all reasonable and feasible noise mitigation measures withthe aim of achieving the construction noise management levels as described in the InterimConstruction Noise Guidelines (DECCW, 2009).4.4.5 Construction VibrationVibration resulting from construction and received at any structure outside of the Project mustbe limited to:(a) For structural damage vibration - German Standard DIN 4150:Part 3 – 1999 “StructuralVibration in Buildings: Effects on Structures”; and(b) For human exposure to vibration the acceptable vibration values set out in theEnvironmental Noise Management Assessing Vibration: A Technical Guideline (DEC2006).These limits apply unless otherwise approved through the CEMP.Subject to landowner agreement, building condition surveys shall be completed on thefollowing buildings/structures prior to proximate piling, excavation or bulk fill or any vibratoryimpact works including jack hammering and compaction (“Designated Works”):a) all buildings/structures immediately adjacent and surrounding roads of the DesignatedWorks.Page 26
Property condition surveys need not be undertaken if a risk assessment indicatesbuildings/structures/roads will not be affected as determined by a qualified geotechnical andconstruction engineering expert with appropriate registration on the National ProfessionalEngineers Register prior to commencement of Designated Works.Selected potentially sensitive buildings and/or structures shall first be surveyed prior to thecommencement of the Designated Works and again immediately upon completion of theDesignated Works.All property owners of assets to be surveyed, as defined above, are to be advised within areasonable time prior to commencement of the surveys of the scope and methodology of thesurvey and the process <strong>for</strong> making a claim regarding property damage within a reasonabletime (not less than 14 days) prior to commencement of the survey(s).A copy of the survey(s) shall be given to each affected owner. A register of all propertiessurveyed shall be maintained.RailCorp will only be responsible <strong>for</strong> undertaking rectification works and/or payingcompensation <strong>for</strong> damage to buildings and structures as a result of construction activitiesdirect and indirect (i.e. including vibration and groundwater changes) <strong>for</strong> which RailCorp isresponsible. In such instances, damage shall be rectified at no cost to the owner(s).4.4.6 Noise and Vibration Impact on Educational FacilitiesPotentially affected pre-schools, schools, and any other affected permanent educationalinstitutions must be consulted in relation to the CNVMP to identify any noise sensitive periods,e.g. exam periods. As much as reasonably possible noise intensive construction works in thevicinity of affected educational buildings are to be minimised.4.5 Erosion and Sediment Control4.5.1 Construction Soil and Water Management PlanAn Erosion and Sediment Control Plan (ESCP) must be prepared and implemented prior toconstruction commencing. The ESCP must be prepared in accordance with the Landcom’sManaging Urban Stormwater: Soils and Construction 4 th Edition (Landcom, 2004).The ESCP will include:(a) identification of responsibilities <strong>for</strong> implementation of the plan and/or its components;(b) identification of the construction activities that could cause soil erosion or dischargesediment or water pollutants from the site;(c) descriptions of management methods to minimise soil erosion or discharge of sediment orwater pollutants from the site including a strategy to minimise the area of bare surfacesduring construction;(d) descriptions of the location and capacity of erosion and sediment control measures;(e) identification of the timing and conditions under which construction stage controls will bedecommissioned;(f) identification of how the effectiveness of the sediment and erosion control system will bemonitored, reviewed and updated;(g) identification of measures <strong>for</strong> the use of water reclaimed or recycled on-site;(h) contingency plans to be implemented <strong>for</strong> events such as fuel spills or heavy rainfall; and(i) a program <strong>for</strong> inspecting, reporting on and responding to the effectiveness of thesediment and erosion control systems to ensure controls are being implementedefficiently.Page 27
4.6 Water Management4.6.1 Stormwater ManagementStormwater management and drainage <strong>for</strong> the site will be consistent with the relevant Ku-Ring-Gai Council Development Control Plan.4.7 Contamination, Spoil and Fill Management4.7.1 Soil ManagementAs part of the CEMP, a strategy must be developed to manage all soils disturbed, imported orexported from the Project. The strategy must address any mitigation measures relating tocontaminated soil management identified in the REF and be implemented <strong>for</strong> the duration ofconstruction.The strategy should include, but not limited to:(a) guidelines on how spoil material generated and fill imported by the Project will be sought,handled, stockpiled, reused and disposed, including the identification of spoil andstockpile volumes and locations; a target <strong>for</strong> the reuse of waste-derived material subjectto a resource recovery exemption as fill material <strong>for</strong> the Project;(b) management methods <strong>for</strong> stockpiles;(c) <strong>for</strong> identification, classification and removal of contaminated material;(d) the removal, stockpiling and reuse of topsoil from the site; and,(e) reporting to the Proponent.4.7.2 Importation of FillThe only fill material that may be received at the Project is:(a) virgin excavated natural material (within the meaning of the POEO Act); and/ or,(b) any other waste-derived material the subject of a resource recovery exemption undercl.51A of the POEO (Waste) Regulation 2005 that is permitted to be used as fill material.Any waste-derived material the subject of a resource recovery exemption received at thedevelopment site must be accompanied by documentation as to the materials compliancewith the exemption conditions and must be provided to the Proponent on request.All fill material used onsite must be free of asbestos, both bonded and friable.4.7.3 Unidentified ContaminationIf previously unidentified contamination is discovered during construction an investigationmust be undertaken to determine the nature, extent and degree of the contamination.Following this investigation, a remediation action plan must be developed and implemented ifrequired by OEH and/or the proponent. The level of reporting must be appropriate <strong>for</strong> thecontamination identified in accordance with OEH’s Guidelines <strong>for</strong> Consultants <strong>Report</strong>ing onContaminated Sites, (2000).Page 28
4.8 Air Quality4.8.1 DustDust management measures must be included in the CEMP <strong>for</strong> the Project. It must addressany mitigation measures relating to potential dust sources identified in the REF and beimplemented <strong>for</strong> the duration of construction.All construction activities must be carried out in a manner that minimises or prevents theemission of dust including:(a) trucks entering and leaving all construction sites that are carrying loads of potentially dustgenerating material are fully covered and tailgates are effectively sealed;(b) any vehicles which leave construction sites do not track materials on public roads. Wheelwash facilities or equivalent must be constructed and maintained, to be utilised by alldeparting trucks and machinery which have been used in unsealed areas;(c) when conditions are excessively dusty and the dust emissions criteria from operationscannot be maintained, then all dust generating activities must cease until dustsuppression can be adequately carried out; and,(d) a suitable dust suppression measure must be kept onsite at all times and operated tominimise the emission of dust from the site4.9 Flora and Fauna4.9.1 Flora & Fauna ManagementFlora and fauna management measures must be included in the CEMP <strong>for</strong> the Project, whichinclude:(a) protected/ threatened/ endangered species/ ecological community awareness;(b) vegetation clearing protocols;(c) weed control;(d) pest management;(e) the mitigation measures outlined in the REF; and(f) landscaping plan <strong>for</strong> any revegetation works and details of the maintenance period, ifrequired.Loss or damage to vegetation shall be avoided where practicable, particularly vegetationlocated on the Project site boundaries that provide a screening function.Separate approval is required from the Proponent or consent authority <strong>for</strong> the trimming,cutting, pruning or removal of trees or vegetation where the impact has not already beenidentified in the REF <strong>for</strong> the Project.4.9.2 Landscaping PlanA landscaping plan <strong>for</strong> the site will be developed in consultation with Council, RailcorpSecurity and the community. The plan will be in compliance with RailCorp Security Standardsand will be provided upon request once developed. Non-climbable vegetation retained up tothe RailCorp substation security fence will be considered in the development of this plan.Where possible revegetation will be undertaken using Blue Gum High Forest understoryendemic species.Page 29
4.10 Heritage4.10.1 Heritage – Non-indigenous and AboriginalHeritage management measures must be included in the CEMP and implemented <strong>for</strong> theduration of construction. These must include the:(a) location of heritage items;(b) detail of relevant heritage permits and associated conditions;(c) detail of management measures to be implemented to prevent any impact on works to beundertaken in the vicinity of heritage items and sites;(d) details of monitoring requirements; and,(e) The final colour pallet used <strong>for</strong> the substation will be sympathetic to the local heritagevalues and developed in consultation with the local residents and Ku-Ring-Gai Council.4.10.2 Unexpected FindsIf any previously unidentified non-indigenous or Aboriginal heritage items are discovered priorto or during construction, all works are to cease in the vicinity until clearance has beenreceived from the relevant regulatory agency.4.11 Waste Management4.11.1 Waste Management PlanAs part of the CEMP, a detailed Waste Management Plan (WMP) must be prepared andimplemented to address the management of wastes during construction in accordance withthe <strong>NSW</strong> Government’s Waste Reduction and Purchasing Policy (WRAPP). The WMP mustinclude the following:• the application of the waste minimisation hierarchy principles of avoid/reduce/reuse/recycle/dispose;• waste handling and storage;• disposal of wastes. Specific details must be provided <strong>for</strong> cleared vegetation, spoil,contaminated materials, glass, metals and plastics, hydrocarbons (lubricants and fuels)and sanitary wastes; and• any waste material that is unable to be re-used, re-process or recycled must be disposedat a facility approved to receive that type of waste.The WMP must also include in<strong>for</strong>mation on:(a) methods of management of all waste generated as part of the Project;(b) the need <strong>for</strong> environmental safeguards and the adoption of environmentally sensitivework practices to minimise waste and advance the values of ecologically sustainabledevelopment;(c) arrangements <strong>for</strong> waste which cannot be re-used, recycled or reprocessed to be disposedof at a licensed waste disposal facility;(d) procedures <strong>for</strong> classifying waste in accordance with OEH's Waste ClassificationGuidelines (2009);(e) installation of segregated bins <strong>for</strong> recyclable materials and provision <strong>for</strong> material to bereused or recycled wherever possible;(f) the disposal of chemical, fuel and lubricant containers and solid and liquid wastes inaccordance with the requirements of OEH; and,Page 30
(g) appropriate induction and training of all employees and contractors in the waste hierarchyand the requirements of this WMP.4.11.2 Waste ClassificationAll waste and fill materials removed off-site must be assessed, classified, managed anddisposed of in accordance with the OEH’s Waste Classification Guidelines (2009). All wastematerials removed from the site must only be directed to a waste management facility lawfullypermitted to accept the materials unless the reuse of the waste materials complies with therequirements of resource recovery exemptions established by OEH.4.12 Traffic and Access4.12.1 Traffic Management PlanThe Proponent must prepare a construction Traffic Management Plan (TMP). The TMP mustbe prepared and implemented in consultation with the local Council and the RMS, wherenecessary.The TMP will include:(a) identification of designated transport routes <strong>for</strong> heavy vehicles to the Project site,including ingress and egress;(b) identification of haulage and construction vehicle volumes and detailing measures tominimise peak time congestion and intersection impacts at local and arterial roads;(c) identification of construction activities that will require disruption of traffic such as laneclosures and measures to minimise impacts;(d) measures to ensure no heavy vehicle queuing/idling on local roads unless otherwiseagreed by Council and the RMS;(e) measures to minimise traffic disruptions around the Project site;(f) measures to minimise disturbance from traffic noise;(g) measures to manage construction traffic to ensure the safety of school children;(h) identify designated construction personnel parking areas;(i) a community in<strong>for</strong>mation program to in<strong>for</strong>m the community of traffic disruptions resultingfrom the construction program; and,(j) the mitigation measures outlined in the REF.4.12.2 Road SurveyRoad Condition <strong>Report</strong>s shall be prepared <strong>for</strong> all local roads likely to be used by constructiontraffic in the vicinity of the Project. These reports shall be prepared prior to commencement ofconstruction and after construction is complete. A copy of the relevant report shall be<strong>for</strong>warded to the relevant roads authority. Any damage resulting from the construction of theProject, aside from that resulting from normal wear and tear must be repaired. An alternativearrangement <strong>for</strong> road damage repair may be negotiated with the relevant roads authority.4.13 Miscellaneous4.13.1 Construction LightingAll construction lighting will be operated so not to cause a nuisance to the surroundingcommunity.Page 31
4.13.2 GraffitiHoardings, site sheds, fencing and any structures built as part of the project are to bemaintained free of graffiti during the construction period. Any offensive graffiti in the railcorridor is to be removed in a timely manner. If removal requires track access it will beremoved when operational requirements permit.Page 32


