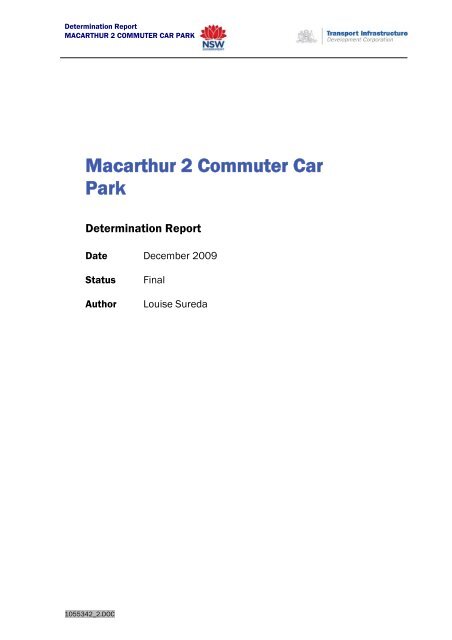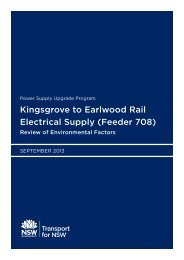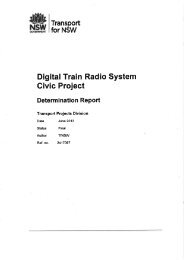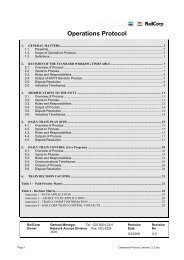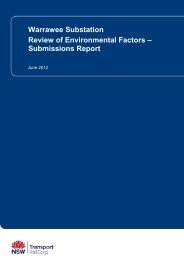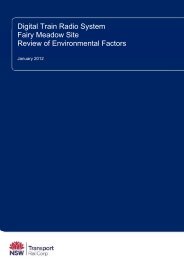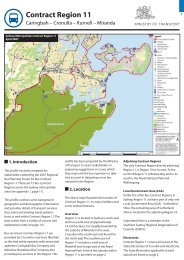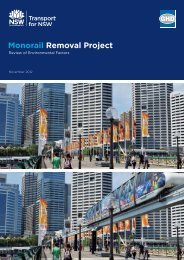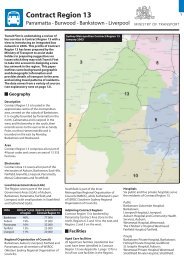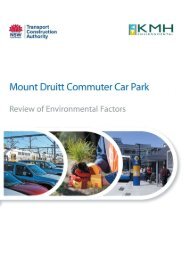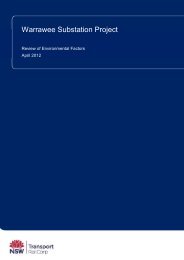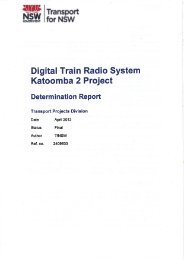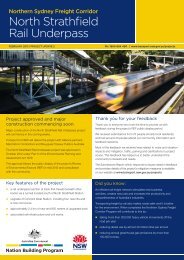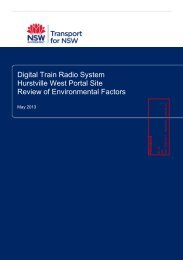Macarthur 2 Commuter Car Park - Transport for NSW - NSW ...
Macarthur 2 Commuter Car Park - Transport for NSW - NSW ...
Macarthur 2 Commuter Car Park - Transport for NSW - NSW ...
You also want an ePaper? Increase the reach of your titles
YUMPU automatically turns print PDFs into web optimized ePapers that Google loves.
Determination ReportMACARTHUR 2 COMMUTER CAR PARK3.2 Consideration and response to submissionsTable 1 provides the consideration of and response to submission received during the public display period. Column 1 shows the various submissionsthat have raised a specific issue with the proposed activity, which is presented in Column 2. A TIDC response to the key issues raised by eachsubmitter is provided in Column 3.TABLE 1 – TIDC RESPONSE TO SUBMISSIONSSubmission Number Issues raised TIDC responseCommunity submission(2), (3), (4), (6), (7), (8),(12), (13), (15), (16),(17), (19), (24), (27),(31), (33), (34), (37),(38), (39)(a) Distance of car park from <strong>Macarthur</strong> Station(b) Should install pedestrian bridge at western end ofplat<strong>for</strong>ms to at least reduce travel distances(c) Dismissal of Option 2 on cost considerations createsuneven comparison criteria – not ‘like <strong>for</strong> like’ comparison(a) The proposed car park site is the closest available landsuitable <strong>for</strong> such use. Sites available in closer proximityare in private ownership, with development plans <strong>for</strong>other town centre functions that will be developed partof the <strong>Macarthur</strong> town centre. Once these other sitesdevelop, the subject site will not appear so isolated anddistant from the station and it will be a suitable bufferbetween commercial and residential development. Landuse around the station will substantially change in theshort term. For further detail, see the site selectionassessment provided at Appendix No.5.The <strong>Macarthur</strong> 2 commuter car park <strong>for</strong>ms part of abroader strategy to improve public transport provision inthe <strong>Macarthur</strong> Town Centre. This will ultimately includethe existing commuter car park at <strong>Macarthur</strong> SquareShopping, which is located less than 100 m to the<strong>Macarthur</strong> station and a new commuter car park thatwill also be provided off Menangle Road adjacent toStation (<strong>Macarthur</strong> 1). These three long term commutercar parks will adequately provide <strong>for</strong> the public transportneeds of park and ride commuters into the future.(b) The existing pedestrian bridge serves the wider function1055342_2.DOC 5
Determination ReportMACARTHUR 2 COMMUTER CAR PARKSubmission Number Issues raised TIDC responsevehicle exhaust is predicted to be negligible at thenearest sensitive receivers. The area surrounding theproposed car park is already subject to noise fromMenangle Road and earth mounding is there<strong>for</strong>econsidered unnecessary to mitigate against potentialnoise impacts.(c) Lighting will be provided within the car park and alongthe upgraded section of Menangle Road and would notresult in light spill to nearby residents.(d) The site is currently vacant and the proposed previouslyLandcom staging was only indicative of future potential,not an actual use of the land. There is no evidence tosupport the claim that property values would beaffected by the proposed activity.(e) Noted. The aerial map provided in the REF was used <strong>for</strong>illustrative purposes only and was not used as theprimary determinant to assess impacts to residents.Assessment undertaken as part of the REF was basedon detailed site investigations.Community submission(2),(4), (6), (7), (9), (13),(15), (17), (18), (23),(26), (27), (28), (30),(33), (34), (35), (36),(38), (40), (43)Pedestrian safety and traffic conflicts en-route to station(a) Intersection traffic conflicts on current street networkand lack of surveillance of pedestrians.(b) Long walk to station, exposed to the elements anddifficult <strong>for</strong> aged/disabled.(c) Request <strong>for</strong> ‘no-through route’ of Tailby Street toprevent traffic movements through residential streets onHidcote Road and westwards.(d) Request <strong>for</strong> perimeter fencing.(a) Menangle Road is being upgraded between the stationand beyond the <strong>Macarthur</strong> 2 commuter car park. Thiswill include an accessible pathway from the car parklinking to the overhead pedestrian bridge at <strong>Macarthur</strong>Station. The upgrade will also include a number of trafficcalming improvements such as installation ofroundabouts, speed humps, safety fencing, footpath andpram ramp improvements, designated paths and islandrefuges.(b) With regard to surveillance, the pedestrian path is highlyvisible to passing traffic on Menangle Road (regional1055342_2.DOC 7
Determination ReportMACARTHUR 2 COMMUTER CAR PARKSubmission Number Issues raised TIDC responsecollector road) along its entire length, with the additionof new CCTV installation. (Refer to Conditions 31 and32). The redevelopment of the site to the east of thecommuter car park will also provide opportunities <strong>for</strong>increased town centre activity and passive surveillance.(c) Disabled spaces are located in the <strong>Macarthur</strong> Squarecommuter car park and also in the proposed <strong>Macarthur</strong>1 commuter car park, which are both significantly closerto the station. Both <strong>Macarthur</strong> 1 and <strong>Macarthur</strong> 2 carparks will be built to DDA standards and will beconnected to the station with an accessible path. Acovered walkway is not considered necessary and couldpotentially interfere with the effectiveness of theproposed CCTV surveillance. A covered walkway mayalso conflict with the future development of adjacentsites (Refer to Condition No.32).(d) The future extension of Tailby Street (proposed newroad) has been identified as part of the strategic growthto facilitate future traffic movements in the <strong>Macarthur</strong>Town Centre. TIDC is not a roads authority and there<strong>for</strong>ehas designed the proposed activity to be consistent withthe strategic road network (Refer to Condition No.29).(e) Perimeter fencing around the car park will be installed.Community submission(6), (7), (8), (10), (11),(12), (13), (14), (15),(19), (20), (22), (26),(28), (33), (35), (36),(37), (38), (39), (42)Existing (Bolger Street) car park (or <strong>Macarthur</strong> Square carpark) should be retained and upgraded to a multi-deckcar park.The Bolger Street car park site is privately owned and issubject to a short term lease, with plans <strong>for</strong> redevelopmentof the site in the future. The proposed <strong>Macarthur</strong> 2commuter car park will secure commuter parking in thelonger term. Additional commuter car parking in the towncentre includes existing parking in the <strong>Macarthur</strong> SquareShopping Centre and proposed commuter parking at1055342_2.DOC 8
Determination ReportMACARTHUR 2 COMMUTER CAR PARKSubmission Number Issues raised TIDC responseThe proposed activity does not include retail facilities.The existing pedestrian links to the station are proposed tobe upgraded and will be designed in accordance wit theprinciples of Crime Prevention Through EnvironmentalDesign (CPTED).Community submission(2), (4), (17), (23), (41),(43)Community submission(2), (4), (17), (36)Traffic impacts of <strong>Macarthur</strong> Gardens residents have notbeen included (both operation and construction vehicles).Traffic report short sighted in its projections and does notconsider late night Thursday shopping at <strong>Macarthur</strong>Square in its calculations or peak holiday shoppingperiods<strong>Commuter</strong> car park provision does not encourageincreased use of public transport – will not be used whenthere are distance and safety issuesPB (Traffic Consultant) advised that a conservative estimateof the likely future development of the area has beenincluded in the <strong>for</strong>ecasts of traffic generation at a rate of 1% annual growth. (Based on 60 residential dwellings to bebuilt at <strong>Macarthur</strong> Gardens over the next eight years). This isdespite a general decline in traffic volumes around thestation since the opening of <strong>Macarthur</strong> Square ShoppingCentre in 2006, likely due to the redistribution of traffic.An addendum to the traffic report in the REF (ReferAppendix No.4) provides extended future traffic projectionsbased on additional traffic modelling. <strong>Macarthur</strong> Squarevehicular traffic is included in the modelling however, peakholiday traffic volumes have not been included, as it is aninfrequent, short-term peak that does not reflect usualtraffic volumes. Late night shopping on Thursdays wouldoccur after the projected peak use of the commuter car parkand would unlikely to result in additional conflict of trafficmovements.A number of off-site infrastructure improvements will bemade to the surrounding road network to assist safety andprovide the most direct route to the station. The car park isdesigned to provide adequate capacity <strong>for</strong> future railcommuters, which are likely to increase over time.The distance between the commuter car park and the railwaystation is comparable to other highly utilised car parks within1055342_2.DOC 10
Determination ReportMACARTHUR 2 COMMUTER CAR PARKSubmission Number Issues raised TIDC responsethe CityRail network.The <strong>Macarthur</strong> 2 commuter car park <strong>for</strong>ms part of a broaderstrategy to improve public transport provision in the<strong>Macarthur</strong> Town Centre. This will ultimately include theexisting commuter car park at <strong>Macarthur</strong> Square Shopping,which is located less than 100 m to the <strong>Macarthur</strong> stationand a new commuter car park will also be provided offMenangle Road adjacent to Station (<strong>Macarthur</strong> 1). Thesethree long term commuter car parks will adequately provide<strong>for</strong> the public transport needs of park and ride commutersinto the future.Community submission(2), (16), (17), (18),(23), (30), (37), (41),(43)Community submission(2), (8), (9), (16), (18),(21), (23), (25), (26),(27), (41), (42), (43)Campbelltown Local Area Police should be consulted –crime impacts on commuters and their vehicles,increased workload <strong>for</strong> local Police, undesirable activityon the site after hours, car parks become neglected andderelictLands north of <strong>Macarthur</strong> station on TAFE and Universityof Western Sydney side should be investigated <strong>for</strong> furthersite optionsDevelopment of air space above the station should alsobe considered.TIDC provided the Campbelltown Police Crime PreventionOfficer with the REF <strong>for</strong> comment. Please Refer to submission47 from <strong>NSW</strong> Police Service – Campbelltown Local AreaCommand below <strong>for</strong> TIDC response.Sites on the northern side of the station were assessed andfound to be not considered suitable due to the lack ofexisting infrastructure (roads utilities) and unsuitability ofthe land (gradient etc.).Land on the north side of the railway line is also planned <strong>for</strong>university purposes and is not available. Part of this land isalso in private ownership and not available <strong>for</strong> car park use.Further to the north are playing fields designated as openspace.There are also a number constraints to redevelopment ofland on the north side which includes the following• flooding (in the Bow Bowing Creek floodplain)• an identified Cumberland Plain Woodland (CPW)1055342_2.DOC 11
Determination ReportMACARTHUR 2 COMMUTER CAR PARKSubmission Number Issues raised TIDC responseEndangered Ecological Community (EEC with moreoffset revegetation planting allocated to this site)• topography (slope of the site requires fill).Also, the <strong>Macarthur</strong> station commuter catchment is onlypartly from this side of the railway line, which would result inincreased vehicle travel times to the station <strong>for</strong> mostcommuters.A summary of these issues is provided in Appendix No.5.Community submission(2)Community submission(33), (41), (43)Community submission(2)Community submission(2)An aboriginal artefacts assessment of the site should beconducted(a) The proposal removes EEC vegetation – is it thatwhich is earmarked <strong>for</strong> native regeneration ofCumberland Plain Woodland as part of the <strong>Macarthur</strong>Gardens estate?(b) Cumberland plain snail survey should be associatedwith the loss of CPW on site as this is its habitatWhy was the land purchased from Landcom prior to publicconsultation?Which government Minister(s) ultimately approve theproposal?A search of the <strong>NSW</strong> Department of Environment andClimate Change and Water’s (DECCW) Aboriginal HeritageIn<strong>for</strong>mation Management System (AHIMS) was undertaken<strong>for</strong> the preparation of the REF. The search indicated that nosites are known to occur on the site and is there<strong>for</strong>econsidered to have low archaeological potential.If anything is uncovered on site during construction, therewould be procedures implemented to protect andinvestigate any findings (Refer to Condition No.28).Subsequent to display of the REF, the owners of the car parksite (Stocklands and Landcom) have undertaken landclearing at the site to remove all vegetation consistent withprevious Council approvals.As a result, there is no longer any requirement <strong>for</strong>management of EEC vegetation, as it no longer exists onsite.The land has not yet been purchased from Landcom.Commercial negotiations regarding the transfer ofownership of the site are being finalised.TIDC is the determining authority <strong>for</strong> the proposed activity.The project will be determined under Part 5 of the EP&A Act.1055342_2.DOC 12
Determination ReportMACARTHUR 2 COMMUTER CAR PARKSubmission Number Issues raised TIDC responseCommunity submission(4), (6), (7), (8), (17),(22), (23), (29), (38),(41), (43)Community submission(5), (19)Community submission(7), (27)Community submission(32)Poor public consultation(a) Why give only two weeks <strong>for</strong> public consultation?(when Blacktown and Seven Hills have 1 month)(b) No letter box notification to stakeholder residentsCovered weather protection should be provided(a) Vehicle protection from the elements.(b) All walkways en-route to station should be covered.The site is zoned to provide low-cost aged and disabledhousing which has now been displaced.Global crude oil peak requires a different public transportsolution such as Perth’s Whit<strong>for</strong>ds Station at a junction oftrain line and freeway with a commuter car park(a) A two-week public display period has been used <strong>for</strong> atgradecommuter car parks in the CCPP. However TIDCextended the public display by a further week at therequest of consulted local residents and Council. Multideck and large-scale car park proposals with generallygreater traffic and /or visual or other impacts have beenpublicly displayed <strong>for</strong> four weeks.(b) A letterbox drop was conducted on the first day of publicdisplay of the REF in the area bounded by:• Tivoli Lane/Callaway Ave in the west• Menangle Road/Gilchrist Drive in the east• Hidcote Road/Kellicar Road in the south.In<strong>for</strong>mation brochures were also distributed tocommuters, and posters were displayed in <strong>Macarthur</strong>Station in<strong>for</strong>ming the public of the proposal.(a) The car-park is proposed to be at- grade, with no cover.There will be some planting providing partial shadeduring the day.(b) A covered walkway is not considered necessary andcould potentially interfere with the effectiveness of theproposed CCTV surveillance. A covered walkway mayalso conflict with the future development of adjacentsites.The provision of a commuter car park is consistent with thecurrent zoning at the site.The provision of a commuter car park is likely to decrease oiluse – by encouraging the use of rail transport over privatevehicle travel.1055342_2.DOC 13
Determination ReportMACARTHUR 2 COMMUTER CAR PARKSubmission Number Issues raised TIDC responseRailCorp(a) Distance from station has safety and securitychallenges – rein<strong>for</strong>ce importance of footpathlinkages, help points, fencing, high level lighting andCCTV being installed(b) Accessible path between new car park and stationimportant, and all spaces to have accessible path(check grades/crossfalls etc); CCPP to follow this upin Menangle Rd widening project(c) Request balance between aesthetics andmaintenance in landscaping plantings(d) Underground detention tanks not favoured due tomaintenance – how is vermin to managed?(e) Tailby Street stormwater should not drain intocarpark – separate drainage systems required(a) A security risk assessment workshop has beenconducted to ensure that adequate measures areintroduced to facilitate improved commuter/pedestrianand vehicle safety. TIDC has participated in securityworkshops with RailCorp to resolve safety issues andwould comply (where appropriate) with RailCorp safetyuser requirements. Refer to Conditions No. 31 and 32.(b) All spaces in the eastern car park are accessible withDDA compliant disabled spaces. Additional disabledspaces are provided in the <strong>Macarthur</strong> Square ShoppingCentre commuter car park and also as part of the<strong>Macarthur</strong> 1 interchange project. Both these car parksare located close to the station.The car park location is 450m walking distance from thestation, which is comparable to other highly utilisedcommuter car parks across the CityRail network. As partof the Menangle Road upgrade, the existing pedestrianfootpath between the <strong>Macarthur</strong> 2 commuter car parkand the station would also be upgraded to provide anaccessible path to enhance access <strong>for</strong> park-and-ridecommuters.(c) Planting is designed to ensure appropriate screeningthat still allows surveillance and includes lowmaintenancenative species that are endemic to thelocality(d) The requirement <strong>for</strong> OSD at <strong>Macarthur</strong> 2 has beenremoved, based on advice from Council and PB(Technical Advisor <strong>for</strong> the Concept Design). PB alsoconfirmed that OSD is not required as part of theproposed activity, provided the capacity of the downstream culverts of Menangle Road and the railway are1055342_2.DOC 14
Determination ReportMACARTHUR 2 COMMUTER CAR PARKSubmission Number Issues raised TIDC responseand “Guidelines <strong>for</strong> the Development of Public <strong>Transport</strong>Interchange (MoT, 2008)” was addressed in section 6.1of the REF.(f) The relationship to the <strong>Macarthur</strong> Interchange Projectand the proposed activity was addressed in section 2 ofthe attached REF (Refer to Appendix 2). .(g) Arrangements <strong>for</strong> power supply provision to the sitewere addressed in section 3 of the attached REF(h) The communication strategy addresses potential ‘parkand ride’ commuters in section 5 of the attached REF.<strong>Macarthur</strong> GardensCommunity –website based petitionwith 196 signatoriesCommunity submission(45)(a) Site option 2 (the proposed site) is the least suitablesite <strong>for</strong> a commuter car park(b) The proposed site is beyond the maximum distancerecommended and is unsafe <strong>for</strong> pedestrians at night(c) Advantages/disadvantages comparison is not ‘like <strong>for</strong>like’(d) Flood impact on residents is potentially mis-statedTIDC has worked with other state government agencies(RailCorp and <strong>NSW</strong> <strong>Transport</strong> and Infrastructure) todetermine a preferred commuter car parking site at<strong>Macarthur</strong>. These options are discussed as part of the REF(Refer Appendix No.2) and also in Appendix No.5 whichprovides a further detailed assessment of potential siteoptions in the <strong>Macarthur</strong> area.TIDC has obtained the following additional in<strong>for</strong>mation fromPB:The site is located within the masterplan <strong>for</strong> the <strong>Macarthur</strong>Gardens Estate. The developers have completed a floodstudy, as part of the development application <strong>for</strong> themasterplan, to ensure the proposed developments areabove the 100 year ARI flood. The flood study assumed animpervious area of 70% <strong>for</strong> the <strong>Macarthur</strong> Gardens Estatedevelopment which is a common figure <strong>for</strong> urbandevelopment. The proposed car is considered to be 98%impervious and the flood study was reviewed to determineimpact the increase in impervious area would have. It wasfound that the car park area is only a small percentage of1055342_2.DOC 16
Determination ReportMACARTHUR 2 COMMUTER CAR PARKSubmission Number Issues raised TIDC responsethe catchment area (approx 10%) and the increase inimpervious area (from 70-98%) on this area of land isconsidered to have a negligible impact on the flood levelswhen considering the catchment as a whole.With the full development of the <strong>Macarthur</strong> Gardensdevelopment as it is currently master planed, there shouldnot be a significant increase in the 100 year ARI level at therail culvert.(e) The proposal does not fit the purposes of theCampbelltown (Urban Area) LEP 2002(f) Pedestrian links are unsafe and of excessive distanceRefer to earlier discussion of zoning.Noted that the car park location is 450m walking distancefrom the station. The distance of the car park to the stationis comparable to other highly utilised commuter car parksacross the CityRail network.The <strong>Macarthur</strong> 2 commuter car park <strong>for</strong>ms part of a broaderstrategy to improve public transport provision in the<strong>Macarthur</strong> Town Centre. This will ultimately include theexisting commuter car park at <strong>Macarthur</strong> Square Shopping,which is located less than 100 m to the <strong>Macarthur</strong> stationand a new commuter car park will also be provided offMenangle Road adjacent to Station (<strong>Macarthur</strong> 1). Thesethree long term commuter car parks will adequately provide<strong>for</strong> the public transport needs of park and ride commutersinto the future.As part of the Menangle Road upgrade, the existingpedestrian footpath between the <strong>Macarthur</strong> 2 commuter carpark and the station would also be upgraded to provide anaccessible path to enhance access <strong>for</strong> park-and-ridecommuters.1055342_2.DOC 17
Determination ReportMACARTHUR 2 COMMUTER CAR PARKSubmission Number Issues raised TIDC response(g) The statement on the existing environment is a poorrepresentation of the facts of the site(h) Traffic impacts on <strong>Macarthur</strong> Gardens residents havenot all been considered(i) The proposal disregards the risks and safetyconcerns of commuters and local residents withregard to crime(j) Visual amenity of residents of Hidcote Road will begreatly diminished(k) 60m distance from residences is not a relatively longdistanceThe REF was based on detailed site investigations and inreference to the Clause 228 Guidelines issued by the <strong>NSW</strong>Department of Planning (DoP) <strong>for</strong> the assessment of allcommuter car parks in the CCPP.A thorough traffic assessment was completed as part of theREF which recommended a range of traffic mitigationmeasures. Further assessment of traffic issues has alsooccurred following public display. Menangle Road will alsobe upgraded to improve traffic flow and access along thisroad (RTA).TIDC has participated in security workshops with RailCorp toresolve safety issues and must comply (where appropriate)with RailCorp safety user requirements. The inclusion oflighting and CCTV will increase the potential to minimisecrime at this location (Refer to Condition No. 32 and 33).The redevelopment of the <strong>Macarthur</strong> Town Centre will alsoincrease activity in the area resulting in increased passivesurveillance.There are no residences immediately adjoining the site, theclosest residence is approximately 60m away to the west.Land immediately to the west of the site includes avegetated area and a natural creek, which both provide anatural buffer along the southern boundary.The proposed landscape plan will enable the car park to bevisually softened with a perimeter screening of landscapedvegetation on the adjoining boundaries (outside the fencingto ensure safety of commuters) that will also assist noiselevels with a noise absorptive buffer. A site specificcondition <strong>for</strong> such landscaping is included (Refer ConditionNo.26).1055342_2.DOC 18
Determination ReportMACARTHUR 2 COMMUTER CAR PARKSubmission Number Issues raised TIDC responseDECCW (44)Campbelltown CityCouncil (46)(l) Provision of 450 spaces, 500m from the station willnot promote increased use of public transport norreduce traffic congestion(m) The REF is contradictory and reaches incorrectconclusions – greater community consultationrequired and decent infrastructure <strong>for</strong> the people ofSouth Western SydneyQuery on the survey method <strong>for</strong> the threatened speciesPimelea spicata (shrub) - is known to occur on similardisturbed sites in the area (found at Minto)Provision of additional commuter car parking issupported. However, the following points are noted:(a) The preferred site is at the desirable limits <strong>for</strong> accessThe proposed site provides additional spaces near to amajor train station that services a large commutercatchment in the south west of Sydney. The site will provide<strong>for</strong> the long term needs of park-and-ride commuters. Thesite is 450 m walking distance from the station. Thisdistance between the car park and the station is similar toother highly utilised commuter car parks across the CityRailnetwork.The <strong>Macarthur</strong> 2 commuter car park <strong>for</strong>ms part of a broaderstrategy to improve public transport provision in the<strong>Macarthur</strong> Town Centre. This will ultimately include theexisting commuter car park at <strong>Macarthur</strong> Square Shopping,which is located less than 100 m to the <strong>Macarthur</strong> stationand a new commuter car park will also be provided offMenangle Road adjacent to Station (<strong>Macarthur</strong> 1). Thesethree long term commuter car parks will adequately provide<strong>for</strong> the public transport needs of park and ride commutersinto the future.The REF has been prepared in accordance with specificplanning and environmental guidelines prepared by the DoP<strong>for</strong> the CCPP. The proposed commuter car park will provide<strong>for</strong> the long term needs of park-and-ride commuters insouthwest Sydney and is part of a $50 million investment inimproving transport facilities at <strong>Macarthur</strong> Station.Travers Bushfire and Ecology has confirmed the surveymethod undertaken to determine whether habitat waspresent on site (Refer to Appendix No.6).(a) The site is within a reasonable walking distance to thestation and has been assessed as the most suitable,available site of the options investigated The1055342_2.DOC 19
Determination ReportMACARTHUR 2 COMMUTER CAR PARKSubmission Number Issues raised TIDC responseand the adequacy of the other sites should bereconsidered<strong>Macarthur</strong> 2 commuter car park <strong>for</strong>ms part of abroader strategy to improve public transport provisionin the <strong>Macarthur</strong> Town Centre. This will ultimatelyinclude the existing commuter car park at <strong>Macarthur</strong>Square Shopping, which is located less than 100 m tothe <strong>Macarthur</strong> station and a new commuter car parkwill also be provided off Menangle Road adjacent toStation (<strong>Macarthur</strong> 1). These three long termcommuter car parks will adequately provide <strong>for</strong> thepublic transport needs of park and ride commuters intothe future. Appendix No.5 provides a full Site SelectionAssessment.(b) The potential <strong>for</strong> crime and other amenity impacts onthe neighbouring residential community should befurther considered(c) The impact of any potential future multi-storeyexpansion should be considered(d) All proposed fencing should enable unhinderedpedestrian access(b) The proposal has been <strong>for</strong>warded to the local CrimePrevention Officer at Campbelltown Police Station <strong>for</strong>comment and a security risk assessment has beenconducted on the design with a site appraisal. CPTEDprinciples have been included in the design <strong>for</strong> the site.The REF explicitly considers this issue, and providesmitigation measures including CCTV, lighting, securityfencing, and passive surveillance measures. Refer toConditions Nos.31and 32.(c) There is no current proposal <strong>for</strong> multi-storey expansion.Further assessment would be required if any suchdevelopment is proposed in the future.(d) The pedestrian fencing directs commuters to thedesignated pedestrian pathway along Menangle Roadwhich would be upgraded with lighting and CCTV aspart of the Menangle Road upgrade. Potential stagingof the car park (Stage 1 east and Stage 2 west of TailbyStreet) may warrant a temporary arrangement covering1055342_2.DOC 20
Determination ReportMACARTHUR 2 COMMUTER CAR PARKSubmission Number Issues raised TIDC responsefencing and pedestrian access to the existingpedestrian footpath on Menangle Road.There are two pedestrian accessways through thefence on the eastern car park to link into the MenangleRoad footpath and one pedestrian access way throughthe fence on the western car park to link into TailbyStreet. The location of fence openings minimise traveldistances.(e) Landscaping should be low height and native tomaintain surveillance(f) Lighting should be at a reduced pole height with lightspill cut-off and advanced tree planting along thecreek boundary to reduce headlight glare(g) The mini roundabout is too close to the MenangleRoad roundabout – should be midway with StoweAvenue to ensure least impact on Menangle Road inpeak hour(h) Traffic study should assess impacts of a multi-storeycar park facility on the road network(i) Traffic modelling should extend up to 2016/2021 todemonstrate potential future traffic growth(e) Landscaping is of low height or higher tree canopy toallow surveillance and is selected from locally endemicspecies (Refer to Condition No. 26).(f) An assessment of the lighting lux contours on the siteindicates that lux levels are negligible at the boundaryto the site. In addition, planting to screen headlightglare will be provided on the boundary facingresidential neighbours to prevent any light spill.(g) The traffic study reviewed this issue and confirmed thatqueuing through the roundabout would be unlikely asmost commuters are arriving via Menangle Road andthere<strong>for</strong>e have turning priority and will not be queuingat the mini roundabout on Tailby Street in the AM peak.There is also a sufficient spread of the PM peak <strong>for</strong> thisnot to result in queuing at the roundabout.(h) There is no multi-deck car park proposed <strong>for</strong> the site.The proposed activity is an at-grade car park.Traffic modelling has been reviewed in accordance withthese <strong>for</strong>ecasts and concluded that a satisfactory levelof service on the surrounding road network would beprovided. See Appendix 4.1055342_2.DOC 21
Determination ReportMACARTHUR 2 COMMUTER CAR PARKSubmission Number Issues raised TIDC response(j) <strong>Car</strong> spaces and traffic aisle turning areas appearinadequate to meet Australian Standards(k) Entry aisle off Tailby St not long enough to cater <strong>for</strong>future traffic volumes(l) Vehicle barriers should be placed along creekboundary to prevent access.(m) Suitable pedestrian footpath along the top of thecreek embankment (east side) between MenangleRoad and Stowe Avenue should be provided inaccordance with approved Masterplan access routes(n) Suitable fencing/barriers at the mini-roundabout tobe provided to prevent unsafe crossing with ramps<strong>for</strong> crossing points mid-block between theroundabouts and also at Menangle Road roundabout(o) Appropriate safety audit to be undertaken <strong>for</strong> allpedestrian road crossing points and upgradedfacilities provided where warranted(p) Any introduced fencing to ensure clearance of large(j) Council was initially provided with a concept level ofdesign which it has commented on. The currentdetailed design has ensured all Australia Standards areachieved in turning movements, aisles widths andgeneral dimensions.(k) The proposed entry aisle of Tailby Street is beingprovided as part of the broader development of astreet network in the <strong>Macarthur</strong> town centre. Theproposed aisle will there<strong>for</strong>e accommodate futuretraffic volumes.(l) Vehicle stops are to be provided to prevent the frontwheel of the vehicle overshooting the car space intothe creek. Perimeter fencing and landscaping is alsoprovided (Refer to Condition No. 26).(m) The footpath indicated on the Masterplan is beyond theboundary of the site. Landcom continues to beresponsible <strong>for</strong> this area in accordance with theirdevelopment approval.(n) A standard barrier fence is provided along the footpath(proposed new road) edge of both sides of Tailby Streetbetween the mini roundabout and the mainroundabout on Menangle Road to direct pedestriansalong the designated pedestrian route on MenangleRoad. Fencing along Menangle Road would be inaccordance with RTA standards.(o) A road safety audit was undertaken <strong>for</strong> the site andincorporated into the traffic report <strong>for</strong> the REF and finalconcept design.(p) All fencing accommodates 12.5m rigid vehicle swept1055342_2.DOC 22
Determination ReportMACARTHUR 2 COMMUTER CAR PARKSubmission Number Issues raised TIDC responsevehicle/bus swept pathspaths.(q) On-road cycleway provisions and on-street parking tobe identified and catered <strong>for</strong>.(r) Duplication of Menangle Road be undertakenbetween Geary and Tailby Streets <strong>for</strong> at least 100msouth of the future roundabout at Tailby Street toadequately cater <strong>for</strong> increased traffic volumes.(s) Visual impacts of the car park should be ameliorated<strong>for</strong> residents with effective screening, landscapingand light shrouding in accordance with the objectivesof the zone(t) Flora & fauna – a discrepancy between thepreliminary and subsequent ecological reports onthe potential habitats existing at the site <strong>for</strong> bothkoalas and the Cumberland Land Snail – pleaseclarify and amend ‘Assessment of Significance’ ifrequired.(u) The targeted survey of one day duration is notadequate <strong>for</strong> the targeted species – additionalsurvey in warmer months is requested to obtain amore accurate record(v) Mapping of vegetation communities has not mappedall remnant vegetation occurring on site – unmappedvegetation should be identified and classified(q) Tailby Street (proposed new road) accommodates acycle path and kerbside parking. Menangle Road worksdo not <strong>for</strong>m part of this assessment.(r) Menangle Road duplication works do not <strong>for</strong>m part ofthis assessment and are being separately assessed bythe RTA.(s) Appropriate landscape screening is proposed. Refer toCondition No. 26.(t) Subsequent to publication and display of the REF, theowners of the proposed car park site (Stocklands andLandcom) have undertaken land clearing at the site toremove all vegetation in accordance with the existingapproved Council DA <strong>for</strong> the site. As a result, theecological reports presented in the REF are no longervalid.(u) The survey method was done in accordance withappropriate guidelines. Refer to Appendix No.6 <strong>for</strong>further detail.(v) Since public display of the REF, TIDC was made awarethat on-site clearing of vegetation occurred by thelandowner (Stockland/Landcom), which included theCPW trees.TIDC has now confirmed that the vegetation clearingoccurred in accordance with Campbelltown City Council1055342_2.DOC 23
Determination ReportMACARTHUR 2 COMMUTER CAR PARKSubmission Number Issues raised TIDC responseDevelopment Application (DA) nos. F540/2003 andG111/2003. The DA consent conditions also requirerehabilitation of the riparian zone at Bow BowingCreek, north / west of the <strong>Macarthur</strong> 2 car park site.This rehabilitation involves revegetation, rehabilitation,and establishment of the riparian zone using nativespecies appropriate to the site and propagated fromlocal genetic stock.TIDC will now take possession of the site with noexisting vegetation, which now means that there is norequirement <strong>for</strong> a biodiversity offset strategy. HoweverTIDC will provide landscaping and native vegetation atthe car park site, as well as a vegetation managementplan <strong>for</strong> replaced vegetation.(w) ‘Assessment of Significance’ guidelines produced byDECCW have not been followed <strong>for</strong> ‘local occurrence’(x) The proposed ‘offset’ of lost vegetation should avoidsignificant impact on the River Flat Eucalypt ForestEndangered Ecological Community (EEC).(y) The Vegetation Management Plan (VMP) should alsomanage vegetation not removed during thedevelopment and any riparian vegetation(z) Downstream water quality has not been addressedin the drainage design (GPT will not collect oil or stopsediment loss during construction)(w) DECCW has provided feedback on the field survey andthis has been responded to (refer to Appendix 6).(x) A biodiversity offset strategy <strong>for</strong> the site is no longerrequired as the site has been cleared of vegetation bythe current owners.(y) TIDC will provide landscaping and native vegetation atthe car park site, as well as a vegetation managementplan in consultation with Council (Refer ConditionNo.26)(z) The Gross Pollutant Trap proposed to be installed willcatch appropriate pollutants, and sediment caused byconstruction will be appropriately managed with amanagement plan. A current review of all water qualitymeasures is currently being undertaken by TIDC andRailCorp on all commuter car parks in the CCPP.1055342_2.DOC 24
Determination ReportMACARTHUR 2 COMMUTER CAR PARKSubmission Number Issues raised TIDC response(aa) Salinity potential should also look at downstreamimpacts(bb) A ‘Water Cycle Management Plan’ should beprepared <strong>for</strong> Council comment in line with WaterSensitive Urban Design Principles(cc) The On Site Detention (OSD) is not required to cater<strong>for</strong> 1 in 100 year storm events – the device shouldbe designed <strong>for</strong> a sub 5 year storm event(dd) Any direct connection of devices into the adjacentcreek area should be designed to reduce scourpotential in accordance with the Campbelltown DCP2009 Vol2(ee) All battered areas to be fully landscaped to reducethe need <strong>for</strong> ongoing maintenance(ff) No mulch/wood chip to be placed within the 100year flood zone(gg) Suitable planting to be located along the interface ofthe carpark and the creek with no trees in the 100year flood zone or creek embankment. All speciesand locations to be natives and approved by Council(aa) Salinity will be managed by a Sediment Control Planthat will <strong>for</strong>m part of the Construction EnvironmentalManagement Plan.(bb) The management of water from the site is consistentwith the principles of Water Sensitive Urban Design.These measures are currently under review by RailCorpand TIDC <strong>for</strong> all commuter car parks in the CCPP.(cc) PB has advised TIDC that OSD is not required as part ofthis proposal, provided the capacity of the downstream culverts of Menangle Rd and the railway are notbreached. The car park can discharge directly into thecreek. It should be noted that water quality treatmentwould still be required prior to discharge and thedischarge point would need to be designed to includescour and erosion protection measure.(dd) The detention basin has a concrete weir structure tolimit outflow with a rock gabion mattress and grasslinetailout at the single discharge <strong>for</strong> stormwater on site tocater <strong>for</strong> both the western and eastern car parks andminimise scour potential.(ee) Hydro mulching will be sprayed on adjoining propertybatters to promote quick growth <strong>for</strong> stabilisation. Referto Condition No. 26.(ff) Agreed. Refer to Condition of Approval No. 26 inAppendix No.3.(gg) Campbelltown City Council previously granteddevelopment consent <strong>for</strong> the site which required sitelandscaping. Condition of Approval No.26 alsorecommends further landscape treatment of the site.1055342_2.DOC 25
Determination ReportMACARTHUR 2 COMMUTER CAR PARKSubmission Number Issues raised TIDC responseTree species will be selected in consultation withCouncil.<strong>NSW</strong> Police Service –Campbelltown LocalArea Command(MAC47)(hh) Any construction works <strong>for</strong> batters extendedbeyond the site are to obtain the written permissionof the owners of the landThe finished lot arrangement and land dedications toCouncil (as road reserve) require clarification.The major concerns <strong>for</strong> police are the following:(a) Personal safety due to the distance commuters mustwalk to and from the car park from the railway itself.(b) Security of property, including vehicles due to theisolated area of the car park and lack of opportunity<strong>for</strong> natural surveillance.The <strong>NSW</strong> Police also made the followingrecommendations:(a) Lighting within the car park and the pedestrianthoroughfare toward the station itself should be ofhigh quality. This will assist in facial recognition, soensure it is compatible with the proposedsurveillance system. Areas besides thoroughfaresshould also be evenly lit to avoid opportunities <strong>for</strong>concealment/entrapment. Higher lighting levelsmay be required <strong>for</strong> vulnerable areas.(b) The lighting should also be checked and properlymaintained on a regular basis, as non operationallights may be taken advantage of by offenders.(c) The six CCTV cameras proposed should be installed(hh) The adjoining owner (Landcom/Stockland) hasrequested the batters as defined in the detailed designand also the hydro mulching of these batters.TIDC will undertake the Tailby Street road works with theconsent of the land owner with ultimate dedication toCouncil.A road safety audit was undertaken <strong>for</strong> the site andincorporated into the traffic report <strong>for</strong> the REF and finalconcept design.A Security Risk Assessment was also undertaken on thecommuter car park which determined the need <strong>for</strong>additional security measures such as CCTV, lighting andHelp Points.The upgrade of Menangle Road (RTA) will also include CCTVand lighting to enhance personal safety <strong>for</strong> park-and-ridecommuters.Over the longer term, redevelopment of adjoining sites willincrease the general activity of this part of the <strong>Macarthur</strong>town centre. This will enhance personal safety throughcasual surveillance.The recommendations raised by the <strong>NSW</strong> Police will all beincorporated into the detailed design of the <strong>Macarthur</strong> 2<strong>Commuter</strong> car park especially as part of the preparation ofthe Landscape Plan. Conditions of Approval (Refer AppendixNo.3) have also been included to incorporate therecommendations raised by the Police (Refer to Conditions1055342_2.DOC 26
Determination ReportMACARTHUR 2 COMMUTER CAR PARKSubmission Number Issues raised TIDC responsein and around the car park strategically tomaximise surveillance opportunities. They shouldnot be obscured by temporary or permanentstructures, signage or other impediments.(d) The trees and shrubs in existence around theproposed car park, and the proposed landscapingto be added, should be regularly trimmed andmaintained to reduce concealment opportunitiesand increase visibility to and from the car park.(e) The proposal outlines the provision <strong>for</strong> theinstallation of future help points within the car park.Police recommend that the installation of thepoints be reviewed after six months of the car parkbeing opened.(f) The fencing around the car park, both duringconstruction and once operational, should be ofsolid construction. This fence should be checked ona regular basis to avoid it being jeopardised.No.31 and 32).1055342_2.DOC 27
Determination ReportMACARTHUR 2 COMMUTER CAR PARK3.3 Response to Key IssuesThe key issues are addressed as follows:Distance of car park from <strong>Macarthur</strong> StationThe <strong>Macarthur</strong> 2 commuter car park <strong>for</strong>ms part of a broader strategy to improve publictransport provision in the <strong>Macarthur</strong> Town Centre. This will ultimately include the existingcommuter car park at <strong>Macarthur</strong> Square Shopping, which is located less than 100 m to the<strong>Macarthur</strong> station and a new commuter car park will also be provided off Menangle Roadadjacent to Station (<strong>Macarthur</strong> 1). These three long term commuter car parks willadequately provide <strong>for</strong> the public transport needs of park and ride commuters into thefuture.The proposed site has been determined to be the most appropriate location <strong>for</strong> a commutercar park use (Refer Appendix No.5). Although it may appear that there are sites available incloser proximity, these sites are in private ownership, with development plans <strong>for</strong> othertown centre functions that will ultimately <strong>for</strong>m part of the broader redevelopment of<strong>Macarthur</strong> town centre. The distance between the proposed car park site and the railwaystation is comparable to the distance between other stations and their respective car parksacross the CityRail network, such as Glenfield (Seddon <strong>Park</strong>) and Padstow. Furthermore,the TAFE site, Landcom -<strong>Macarthur</strong> Gardens, and playing fields sites to the north of thestation are subject to flooding of Bow Bowing Creek (within 1:100 flood plain of Bow BowingCreek). This is further detailed in the site assessment attached at Appendix No.5.<strong>Macarthur</strong> will experience a significant increase in development in the short to mediumterm. Once these other sites develop, the subject site will not appear so isolated anddistant from the station and it will be a suitable buffer between commercial and residentialdevelopment.The site is located near to the <strong>Macarthur</strong> 1 commuter car park being developed as part ofthe transport interchange facilities which are given priority of proximity to the station.Together, the commuter facilities create a precinct that is collectively activated aroundtransport timetables, enabling greater passive surveillance and more comprehensive CCTVmanagement.Proximity to residencesThere is sufficient distance between the perimeter of the car spaces to the propertyboundary of the nearest residences to enable a visual screen with landscaped vegetation(outside the fencing to ensure safety of commuters) that will also assist noise levels with anoise absorptive buffer. No light spill is predicted to affect the nearby residences as lightingwill meet RailCorp standards and AS 4284 to minimise light spill.Pedestrian safety and traffic conflicts en-route to stationUpgrade improvements to Menangle Road as proposed by TIDC and the RTA will provide anaccessible path between the station and the <strong>Macarthur</strong> 2 commuter car park. This upgradewill include a number of traffic calming improvements are proposed such as installation ofroundabouts, speed humps, safety fencing, footpath and pram ramp improvements,designated paths and island refuges. With regard to surveillance, the pedestrian path ishighly visible to Menangle Road along its entire length, with the addition of new CCTVinstallation and a growing resident population that offers a greater 24 hour presence afterclosure of commercial uses. A security risk assessment workshop was conducted on-site byan accredited auditor to ensure that the proposed measures are satisfactory. In addition,anticipated redevelopment of the adjoining lands would provide increased passivesurveillance at the site.Pedestrian access to <strong>Macarthur</strong> Station from the car park would be via designated footpathalong Tailby Street, then along the southern side of Menangle Road across Geary Street1055342_2.DOC 28
Determination ReportMACARTHUR 2 COMMUTER CAR PARKlinking into the existing footpath at <strong>Macarthur</strong> Square. Pedestrians would then crossMenangle Road and reach the station by accessing the existing footbridge.The pedestrian improvements will be of benefit to all local residents not just commuters,providing safer and easier access along Menangle Road.Recommendation <strong>for</strong> other sites to be considered in the <strong>Macarthur</strong> areaThe selection of the preferred site occurred following a site assessment in the REF, whichalso occurred in more detail after public display. Both assessments concluded that whilstthere appears to be other more convenient sites located closer to the station that would besuitable <strong>for</strong> a commuter car park, these lands are either nominated <strong>for</strong> other town centreor university related uses. Furthermore land to the north of the station has significantenvironmental constraints which would significantly undermine the potential to provide along term commuter car park.The <strong>Macarthur</strong> 2 was there<strong>for</strong>e considered to be the most suitable location <strong>for</strong> a long termcommuter car park. This commuter car park site will ultimately provide a buffer betweenresidential uses to the west and commercial development to the east. As developmentoccurs, it will emerge as integrated development parcel that provides an importanttransport function to the <strong>Macarthur</strong> Town Centre and Rail Station.Retention and upgrade of existing (Bolger St) car parkThe Bolger Street car park site is privately owned and is subject to a short term lease, withplans <strong>for</strong> redevelopment of the site in the future. The use of the proposed site <strong>for</strong> thecommuter car park will secure commuter parking in the longer term. Additional commutercar parking in the town centre includes existing parking in the <strong>Macarthur</strong> Square Shoppingcentre and proposed commuter parking at <strong>Macarthur</strong> Station (<strong>Macarthur</strong> 1). The siteselection assessment at Appendix No.5 provides a detailed station site assessment <strong>for</strong>further in<strong>for</strong>mation.It is considered that all key issues have been satisfactorily addressed and do not requirefurther modification to the proposed activity.1055342_2.DOC 29
Determination ReportMACARTHUR 2 COMMUTER CAR PARK4 Consideration of the Environmental ImpactsThe REF and Determination Report have been examined and considered, as follows:• Environmental Planning and Assessment Act 1979The REF addresses the requirements of Section 111 of the EP&A Act. In consideringthe proposed activity, all matters affecting or likely to affect the environment areaddressed in the REF and the Determination Report and associated documentation.In accordance with the checklist of matters contained in the <strong>Commuter</strong> <strong>Car</strong> <strong>Park</strong>Program Guideline (May 2009) established under clause 228(3) of the EnvironmentalPlanning and Assessment Regulations 2000, an assessment is provided in Appendix Bof the REF (Refer to Appendix No.3).In respect of the proposed activity an assessment has been carried out regardingpotential impacts on critical habitat, threatened species, populations or ecologicalcommunities or their habitats, under Section 112 of the EP&A Act.The likely significance of the environmental impacts of the proposed activity have beenassessed in accordance with the Department of Planning’s best practice guideline ‘Isan EIS Required?’ and is not likely to significantly affect the environment (includingcritical habitat) or threatened species, populations of ecological communities, or theirhabitats. Accordingly, an Environmental Assessment under Part 3A is not required.• Environment Protection and Biodiversity Conservation Act 1999As part of the consideration of the proposed activity, all matters of NationalEnvironmental Significance (NES) and any impacts on Commonwealth land <strong>for</strong> thepurposes of the EPBC Act have been assessed. In relation to NES matters, thisevaluation has been undertaken in accordance with Commonwealth AdministrativeGuidelines on determining whether an action has, will have, or is likely to have asignificant impact. A summary of the evaluation in accordance with the AdministrativeGuidelines is provided in Appendix A of the REF (Refer to Appendix No.3).It is considered that the proposed activity described in the REF is not likely to have asignificant impact on any Commonwealth land and is not likely to have a significantimpact on any NES matters.1055342_2.DOC 30
Determination ReportMACARTHUR 2 COMMUTER CAR PARK5 Conditions of Approval <strong>for</strong> <strong>Macarthur</strong> 2 at-grade<strong>Commuter</strong> <strong>Car</strong> <strong>Park</strong>If approved, the proposed activity will proceed, subject to compliance with therecommended Conditions of Approval (Refer Appendix No.2).1055342_2.DOC 31
Determination ReportMACARTHUR 2 COMMUTER CAR PARK6 ConclusionHaving regard to the assessments in the REF and the review of submissions in this report, itis concluded that the proposed activity is not likely to significantly affect the environment(including critical habitat) or threatened species, populations of ecological communities, ortheir habitats. Consequently, an Environmental Assessment is not required to be preparedunder Part 3A of the EP&A Act.It is also considered that the proposed activity does not trigger the approval regime underPart 3 of the EPBC Act.The Environmental Impact Assessment (REF and Determination Report) is recommended tobe approved subject to the proposed mitigation and management measures included in theREF and Conditions of Approval contained in this Determination Report.1055342_2.DOC 32
Determination ReportMACARTHUR 2 COMMUTER CAR PARKAppendix 1<strong>Macarthur</strong> 2 Concept Design1055342 1
0 5 10 20 30Full Size 1:500 ; Half Reduction 1:1000SCALE (m)ABN 80 078 004 7983rd Floor55 Bolton StreetNewcastle <strong>NSW</strong> 2300PO BOX 1162Newcastle <strong>NSW</strong> 2300AustraliaTelephone +61 2 4929 8300Facsimile +61 2 4929 8382Email: newcastle@pb.com.au
Determination ReportMACARTHUR 2 COMMUTER CAR PARKAppendix 2Review of Environmental Factors(TIDC, October 2009)1055342 1
Determination ReportMACARTHUR 2 COMMUTER CAR PARKAppendix 3Conditions of Approval – <strong>Macarthur</strong> 2 <strong>Commuter</strong>car park1055342 1
Determination ReportMACARTHUR 2 COMMUTER CAR PARKMACARTHUR 2 COMMUTER CAR PARKCONDITIONS of APPROVALSchedule of Acronyms and Definitions used:CECRCEMPCIRCLPDECCWDNRDoPDEDPIECMEMPEMRLALC<strong>NSW</strong>T&IPECMPOCRRARREFTIDCConstruction Environmental Compliance ReportConstruction Environmental Management PlanContamination Investigation ReportCommunity Liaison Plan<strong>NSW</strong> Department of Environment, Climate Change and Water<strong>NSW</strong> Department of Natural Resources<strong>NSW</strong> Department of PlanningDirector Environment (TIDC)<strong>NSW</strong> Department of Primary IndustriesEnvironmental Controls MapEnvironmental Management PlanEnvironmental Management RepresentativeLocal Aboriginal Land Council<strong>NSW</strong> <strong>Transport</strong> & InfrastructurePre-Construction Environmental Compliance MatrixPre-Operational Compliance ReportRemedial Action ReportReview of Environmental Factors<strong>Transport</strong> Infrastructure Development CorporationConstructionIncludes all work in respect of the Project other than survey,acquisitions, fencing, investigative drilling or excavation,building/road dilapidation surveys or other activities determinedby the Environmental Management Representative to haveminimal environmental impact such as minor access roads, minoradjustments to services/utilities, establishing temporaryconstruction sites (in accordance with this approval), or minorclearing (except where threatened species, populations orecological communities would be affected.Contamination As defined by the Contaminated Land Management Act 1997Critical ConstructionActivityDesignated WorksDirector EnvironmentEmergency WorkActivities with the potential to have a significant negative impactincluding but not limited to, noise sensitive receivers, heritage(indigenous or non-indigenous) items, threatened or endangeredspecies or communities, critical habitat and traffic or with thepotential to pollute waters, contaminate land or damage property.Includes tunnelling, blasting, piling, excavation or bulk fill or anyvibratory impact works including jack hammering and compaction,<strong>for</strong> construction.The Director Environment, TIDCIncludes works to avoid loss of life, damage to external property,utilities and infrastructure, prevent immediate harm to theenvironment, contamination of land or damage to a heritage(indigenous or non-indigenous) item.1055342_2.DOC 1
Determination ReportMACARTHUR 2 COMMUTER CAR PARKEnvironmental ImpactAssessmentEnvironmentalManagementRepresentative (EMR)General ManagerCommunicationsImpulsive or TonalNoiseNoise SensitiveReceiverProjectProponentReasonable andFeasibleThe documents listed in Condition 1 of this approval.An independent environmental representative or TIDCEnvironmental & Planning Manager appointed to the project.The General Manager Communications, TIDCNoise with a high peak of short duration, or a sequence of suchpeaks.In addition to residential dwellings, noise sensitive receiversinclude, but are not limited to, pre-schools and day care facilities,educational institutions (e.g. school, TAFE college), health carefacilities (e.g. nursing home, hospital), recording studios andplaces of worship/religious facilities (e.g. church).The construction and operation of the <strong>Macarthur</strong> 2 <strong>Commuter</strong> <strong>Car</strong><strong>Park</strong> Project as described in the EnvironmentalImpact Assessment.A person or body proposing to carry out an activity under Part 5 ofthe EP&A Act or a development under Part 3A of the EP&A Act - inthis instance, TIDC.Consideration of best practice taking into account the benefit ofproposed measures and their technological and associatedoperational application in the <strong>NSW</strong> and Australian context.Feasible relates to engineering considerations and what ispractical to build. Reasonable relates to the application ofjudgement in arriving at a decision, taking into account: mitigationbenefits, cost of mitigation versus benefits provided, communityviews and nature and extent of potential improvements.1055342_2.DOC 2
Determination ReportMACARTHUR 2 COMMUTER CAR PARKNo.TYPEGeneral1 Terms of ApprovalThe Project shall be carried out generally in accordance with the:a) Environmental Impact Assessment.b) The Standard Safeguards and Mitigation Measures outlined in Appendix B of theDepartment of Planning’s <strong>Commuter</strong> <strong>Car</strong> <strong>Park</strong> Program Guideline (May 2009).c) Conditions of approval.In the event of an inconsistency between the conditions of approval and the Environmental ImpactAssessment, the conditions of approval will prevail to the extent of the inconsistency.The Environmental Impact Assessment <strong>for</strong> this Project comprises the following documents:DOCUMENT AUTHOR DATE<strong>Macarthur</strong> 2 Review ofEnvironmental FactorsTIDC October 2009Determination Report TIDC December 20092 Statutory RequirementsThese conditions of approval do not relieve the Proponent of the obligation to obtain all otherlicences, permits and approvals from all relevant authorities required under any other Act <strong>for</strong> theProject. The Proponent shall comply with the terms and conditions of such licences, permits andapprovals.3 Pre-Construction Environmental Compliance MatrixA Pre-Construction Environmental Compliance Matrix (PECM) <strong>for</strong> the Project (or such stages of theproject as agreed to by the EMR) shall be prepared detailing compliance with all relevant conditionsof approval that shall be complied with prior to commencement of construction. The PECM shall alsoinclude details of approvals, licences and permits required to be obtained under any other Act <strong>for</strong>the Project.The PECM shall include details demonstrating how the design and construction of the project will bein compliance with the Proponent’s Sustainable Design Guidelines.The Proponent shall:a) submit a copy of the PECM to the EMR <strong>for</strong> review. The EMR is to be given a minimum periodof 7 days to review and provide any comments to the Proponent in relation to the PECM;andb) upon completion of the EMR review period submit a copy of the PECM to the DE <strong>for</strong>approval, at least 14 days (or within such time as otherwise agreed to by the DE) prior tocommencement of construction of the Project.Communications4 Community Liaison Plan (CLP)The Proponent shall develop and implement a Community Liaison Plan (CLP) to engage withgovernment agencies, Campbelltown City Council, landowners, community members and otherstakeholders (such as utility and service providers, bus companies and businesses), as relevant, aspart of construction. The CLP shall aim to provide a single, consistent consultation framework, <strong>for</strong>proactive communications management <strong>for</strong> the duration of the construction period. The CLP shallcomply with the obligations of these conditions and should include, but not necessarily be limited to:(a) details of the protocols and procedures <strong>for</strong> disseminating in<strong>for</strong>mation and liaising withthe community and key stakeholders about construction activities (including timing andstaging) and any associated impacts during the construction period;(b) details of the community liaison team appointed to manage and implement the plan;(c) procedures <strong>for</strong> identifying the local community likely to be affected by the Project,including identification of residences, businesses and other sensitive land uses and thespecific communication needs of this community;(d) procedures <strong>for</strong> dealing with complaints or disputes and response requirements,including advertising the 24 hour construction response line number; and(e) the provision of training <strong>for</strong> all employees, contractors and sub-contractors on the1055342_2.DOC 3
Determination ReportMACARTHUR 2 COMMUTER CAR PARKrequirements of the CLP.The CLP shall be prepared to the satisfaction of the General Manager Communications at least 14days prior to the commencement of construction and implemented, reviewed and revised asappropriate during construction of the Project.5 Community Notification and LiaisonThe local community shall be advised of any activities related to the Project with the potential toimpact upon them.Prior to any site activities commencing and throughout the project duration, the community is to benotified of works to be undertaken, the estimated hours of construction and details of how furtherin<strong>for</strong>mation can be obtained (i.e. contact telephone number, website, newsletters etc) including the24 hour construction response line number.Construction-specific impacts including in<strong>for</strong>mation on traffic changes, access changes, detours,services disruptions, public transport changes, high noise generating work activities and workrequired outside the nominated working hours shall be advised to the local community at least 7days prior to such works being undertaken or other period as agreed to by the General ManagerCommunications6 WebsiteThe Proponent shall provide electronic in<strong>for</strong>mation (or details of where hard copies of thisin<strong>for</strong>mation may be accessed by members of the public) related to the Project, on dedicated pageswithin it’s existing website, including:(a) a copy of the documents referred to under Condition 1 of this approval and anydocumentation supporting modifications to the Approval or related approvals that may begranted in the future;(b) a copy of each relevant licence approval or permit required and obtained in relation to theProject;(c) a list of environmental management reports that are publicly available;(d) details of construction in<strong>for</strong>mation; and(e) 24 hour contact telephone number <strong>for</strong> in<strong>for</strong>mation and complaints.Detailed updates of work progress and construction activities shall be regularly provided on thewebsite.7 Complaints ManagementThe Proponent shall set up a 24 hour construction response line number.Details of all complaints received during construction are to be recorded on a complaints register. Averbal response to phone enquiries on what action is proposed to be undertaken is to be provided tothe complainant within 2 hours during all times construction is being undertaken and within 24hours during non-construction times (unless the complainant agrees otherwise). For complaintsreceived on a holiday or weekend, a response is to be provided the following business day. Adetailed written response is to be provided to the complainant within seven (7) calendar days.Responses to written complaints (email/letter) should be provided within 48 hours of receipt of thecommunication.In<strong>for</strong>mation on all complaints received during the previous 24 hours and response times shall be<strong>for</strong>warded to the EMR each working day.Property8 Building Condition SurveysSubject to landowner agreement, building condition surveys shall be completed on the followingbuildings/structures prior to proximate piling, excavation or bulk fill or any vibratory impact worksincluding jack hammering and compaction (“Designated Works”):a) All buildings/structures/roads within a plan distance of 50 metres from the edge of theDesignated Works; andb) All heritage listed buildings and other sensitive structures within 150 metres from the edgeof the Designated Works unless otherwise determined following geotechnical and vibrationassessment as endorsed by a qualified geotechnical engineer and as approved by the DPEas not likely to be adversely affected.Property condition surveys need not be undertaken if a risk assessment indicatesbuildings/structures/roads will not be affected as determined by a qualified geotechnical and1055342_2.DOC 4
Determination ReportMACARTHUR 2 COMMUTER CAR PARKconstruction engineering expert with appropriate registration on the National Professional EngineersRegister and as approved by the DPE prior to commencement of Designated Works.Selected potentially sensitive buildings and/or structures shall first be surveyed prior to thecommencement of the Designated Works and again immediately upon completion of the DesignatedWorks.All property owners of assets to be surveyed, as defined above, are to be advised of the scope andmethodology of the survey and the process <strong>for</strong> making a claim regarding property damage within areasonable time (not less than 14 days) prior to commencement of the surveys.A copy of the survey(s) shall be given to each affected owner. A register of all properties surveyedshall be maintained.Any damage to buildings, structures, lawns, trees, sheds, gardens etc as a result of constructionactivity direct and indirect (i.e. including vibration and groundwater changes) shall be rectified at nocost to the owner(s).Environmental Management9 Environmental InductionPrior to the commencement of construction, all contractors shall be inducted by the Proponent onthe key project interfaces and associated environmental risks.10 Environmental Management Representative (EMR)Prior to the commencement of construction, the DE shall appoint an Environmental ManagementRepresentative (EMR) independent of the design and construction personnel of the Project, <strong>for</strong> theduration of the construction period <strong>for</strong> the Project.The EMR shall provide advice to the DE in relation to the environmental compliance andper<strong>for</strong>mance of the Project. The EMR shall have responsibility <strong>for</strong>:(a) considering and advising the Proponent on matters specified in these conditions andcompliance with such;(b) reviewing and where required by the DE, providing advice on the Project’s induction andtraining program <strong>for</strong> all persons involved in the construction activities and monitoringimplementation;(c) periodically auditing the Project’s environmental activities to evaluate theimplementation, effectiveness and level of compliance of on-site construction activitieswith authority approvals and licences, the CEMP and associated plans and procedures,including carrying out site inspections weekly, or as required by the DE;(d) reporting weekly to the Proponent;(e) issuing a recommendation to the Proponent <strong>for</strong> work to stop immediately, if in the viewof the EMR circumstances so require. The stop work recommendation may be limited tospecific activities if the EMR can easily identify those activities;(f) require reasonable steps to be taken to avoid or minimise unintended or adverseenvironmental impacts; and(g) reviewing corrective and preventative actions to ensure the implementation ofrecommendations made from the audits and site inspections;(h) providing reports to the Proponent on matters relevant to the carrying out of the EMRrole as necessary; and(i) where required by the DE, providing advice on the content and implementation of theCEMP and ECM in accordance with the conditions in this approval.The EMR shall be available during construction activities to inspect the site(s) and be present on-siteas required during any critical construction activities as defined in the CEMP and ECM.11 Construction Environmental Management Plan (CEMP)The Proponent shall prepare a CEMP prior to commencement of construction which addresses thefollowing matters:a) traffic and pedestrian management (in consultation with the relevant roads authority);b) noise and vibration management, including the TIDC Construction Noise Strategy 2007 andDECC’s Interim Construction Noise Guideline July 2009;c) air quality management (including dust suppression);d) Indigenous and non-Indigenous heritage management;e) water and soil management;1055342_2.DOC 5
Determination ReportMACARTHUR 2 COMMUTER CAR PARKf) storage and use of hazardous materials;g) contaminated land;h) flora and fauna management;i) weed management;j) waste management; andk) sustainability.The CEMP shall:a) comply with the conditions of this approval, conditions of any licences, permits or otherapprovals issued by government authorities <strong>for</strong> the Project, all relevant Acts andRegulations and accepted best practice management; andb) be prepared in accordance with the Guideline <strong>for</strong> Preparation of EnvironmentalManagement Plans (Department Infrastructure, Planning and Natural Resources, 2004).The Proponent shall:a) where required by the DE, consult with government agencies and relevant service/utilityproviders as part of the preparation of the CEMP;b) submit a copy of the CEMP to the EMR <strong>for</strong> review. The EMR is to be given a minimum periodof 7 days to review and provide any comments to the Proponent in relation to the CEMP;c) upon completion of the EMR review period submit a copy of the CEMP to the DE <strong>for</strong>approval, at least 7 days prior to commencement of construction (or such time as isotherwise agreed to by the DPE); andd) within 7 days of approval of the CEMP by the DE make publicly available a copy of the CEMPby posting the CEMP on the Proponent’s website (where relevant).12 Environmental Controls Map (ECM)The Proponent shall prepare an Environmental Controls Map (ECM) in accordance with TIDC’s Guideto Preparing ECMs 2008 prior to the commencement of construction <strong>for</strong> implementation <strong>for</strong> theduration of construction. The ECM is to be endorsed by the EMR and may be prepared in stages asset out in the CEMP.The ECM shall be prepared as a map – suitably enlarged (e.g. A3 size or larger) <strong>for</strong> mounting on thewall of a site office and included in site inductions, supported by relevant written in<strong>for</strong>mation.Hours of Work13 Standard Construction HoursConstruction activities shall be restricted to the hours of 7:00 am to 6:00 pm (Monday to Friday);8:00 am to 1:00 pm (Saturday) and at no time on Sundays and public holidays except <strong>for</strong> thefollowing works which are permitted outside these standard hours:(a) any works which do not cause noise emissions to be audible at any nearby residentialproperty and/or other noise sensitive receivers;(b) the delivery of plant, equipment and materials which is required outside these hours asrequested by police or other authorities <strong>for</strong> safety reasons and with suitable notification tothe community as agreed by the DE;(c) emergency work to avoid the loss of lives, property and/or to prevent environmental harm;(d) any other work as agreed by the DE, in accordance with TIDC’s Out of Hours WorkProcedure, and considered essential to the project.14 High Noise Generating ActivitiesRock breaking or hammering, jack hammering, pile driving, vibratory rolling, cutting of pavement,concrete or steel and any other activities which result in Impulsive or Tonal Noise generation shallonly be scheduled between the following hours unless otherwise agreed to by the DE unlessinaudible at nearby residential properties and/or other noise sensitive receivers:(a) 8 am to 12 noon, Monday to Saturday; and(b) 2 pm to 5 pm Monday to Friday.Noise & Vibration15 Construction Noise and VibrationConstruction noise and vibration mitigation measures shall be implemented through the CEMP, inaccordance with TIDC’s Construction Noise Strategy <strong>for</strong> Rail Projects 2007 and DECC’s Interim1055342_2.DOC 6
Determination ReportMACARTHUR 2 COMMUTER CAR PARKConstruction Noise Guideline July 2009.16 Vibration CriteriaVibration (other than from blasting) resulting from construction and received at any structureoutside of the Project shall be limited to:(a) For structural damage vibration - German Standard DIN 4150:Part 3 – 1999 “StructuralVibration in Buildings: Effects on Structures”; and(b) For human exposure to vibration the acceptable vibration values set out in theEnvironmental Noise Management Assessing Vibration: A Technical Guideline (DEC 2006).These limits apply unless otherwise approved by the DE through the CEMP.17 Non-tonal reversing beepersNon-tonal reversing beepers (or an equivalent mechanism) shall be fitted and used on allconstruction vehicles and mobile plant regularly used on site and <strong>for</strong> any out of hours work.18 Noise Impact on Educational FacilitiesPotentially affected pre-schools, schools, universities and any other affected permanent educationalinstitutions shall be consulted in relation to noise mitigation measures to identify any noise sensitiveperiods, e.g. exam periods. As much as reasonably possible noise intensive construction works inthe vicinity of affected educational buildings are to be minimised.19 PilingWherever practical, piling activities shall be completed using non-percussive piles. If percussive pilesare proposed to be used, approval of the EMR or DE shall be obtained.Contamination/Spoil20 Contamination InvestigationIf recommended by the Stage 1 Preliminary Site Investigation Report, a Stage 2 Detailed SiteInvestigation shall be undertaken prior to construction. The assessment shall generally beundertaken in accordance with:a) The National Environment Protection (Assessment of Site Contamination) Measure(NEPM) 1999.b) <strong>NSW</strong> EPA (1995) Sampling Design Guidelines.c) AS 4482 Guide to investigation and sampling of site with potentially contaminated soil(2005).The report shall be prepared in accordance with the DECCW’s Guidelines <strong>for</strong> Consultants Reportingon Contaminated Sites. The report shall include a preliminary waste classification in accordancewith the <strong>NSW</strong> DECC Waste Classification Guidelines (April 2008)Specific requirements <strong>for</strong> further investigation, remediation or management of any contaminationwithin the identified areas recommended in the Stage 2 Assessment shall be included in the CEMPas appropriate.If contamination is identified within the site, the Proponent is to determine whether there is a Duty toReport under section 60 of the Contaminated Land Management Act, and notify the DECCW inaccordance with the DECC Guidelines on the Duty to Report Contamination under the ContaminatedLand Management Act 1997 (2009).21 Site Remedial Action PlanShould the Stage 2 Detailed Site Investigation indicate that remediation is necessary to reduce orremove risks posed by contaminants in particular locations, the land affected by construction shallbe remediated in accordance with a Stage 3 Site Remedial Action Plan prepared in accordance withthe DECCW’s Guidelines <strong>for</strong> Consultants Reporting on Contaminated Sites.The Proponent shall also undertake Stage 4 Validation and Site Monitoring in accordance withDECCW’s Guidelines <strong>for</strong> Consultants Reporting on Contaminated Sites.22 Unidentified ContaminationIf previously unidentified contamination is discovered during construction an investigation must beundertaken to determine the nature, extent and degree of the contamination. The level of reportingmust be appropriate <strong>for</strong> the identified contamination in accordance with DECCW Guidelines <strong>for</strong>Consultants Reporting on Contaminated Sites.The Proponent shall:1055342_2.DOC 7
Determination ReportMACARTHUR 2 COMMUTER CAR PARKa) submit a copy of any contamination report to the EMR <strong>for</strong> review. The EMR is to be given aminimum period of 7 days to review and provide any comments to the Proponent in relationto the report; andb) upon completion of the EMR review period submit a copy of the report to the DE <strong>for</strong>consideration. The DE is to determine whether consultation with Campbelltown City Counciland/or DECCW is required prior to continuation of construction works within the study area.Miscellaneous23 Traffic Management Plan (TMP)The Proponent shall prepare a construction Traffic Management Plan as part of the CEMP whichaddresses, as a minimum, the following:a) adequate road signage at construction work sites to in<strong>for</strong>m motorists and pedestrians ofthe work site ahead to ensure that the risk of road accidents and disruption to surroundingland uses is minimised;b) maximise safety and access <strong>for</strong> pedestrians and cyclists;c) adequate sight lines to allow <strong>for</strong> safe entry and exit from the site;d) impacts and changes to on and off street parking and requirements <strong>for</strong> any temporaryreplacement provision;e) parking locations <strong>for</strong> construction workers;f) routes to be used by heavy construction-related vehicles to minimise impacts on sensitiveland uses and businesses;g) details <strong>for</strong> the relocation of kiss-and-ride, taxi ranks and “Rail Replacement” bus stops ifrequired, including appropriate signage to direct patrons, in consultation with the relevantbus operator.h) measures to manage traffic flows around the area affected by the Project, including asrequired regulatory and direction signposting, line marking and variable message signs andall other traffic control devices necessary <strong>for</strong> the implementation of the TMP.The Proponent shall consult with the relevant roads authority during preparation of the TMP, asrequired. The per<strong>for</strong>mance of all project traffic arrangements must be monitored duringconstruction.24 Graffiti and Advertising ControlHoardings, site sheds, fencing, acoustic walls around the perimeter of the site and any structuresbuilt as part of the Project are to be maintained free of graffiti and advertising not authorised by theProponent during the construction period. Graffiti and unauthorised advertising will be removed orcovered within the following timeframes:a) Offensive graffiti will be cleaned or covered within 24 hours;b) Highly visible yet non-offensive graffiti will be cleaned or covered within 1 week;c) Graffiti that is neither offensive nor highly visible will be cleaned or covered during normaloperations within one month; andd) Any advertising material will be removed or covered within 24 hours25 Authorised Water Servicing Co-ordinatorThe Proponent shall engage a Sydney Water authorised water servicing coordinator to manage thedesign and construction of any works to the existing water or sewer mains.Flora & Fauna26 Landscaping PlanPrior to construction, the Proponent shall prepare a Landscaping Plan which addresses the followingmatters;a) location and design of pedestrian pathways, street furniture including relocated bus andtaxi facilities, bicycle storage (where relevant), telephones and lighting equipment;b) landscaping to ensure 100% replacement of any native vegetation cleared.c) landscape treatments and street tree planting to integrate with surrounding streetscape;d) total water management principles to be integrated into the design where consideredappropriate; and1055342_2.DOC 8
Determination ReportMACARTHUR 2 COMMUTER CAR PARKe) design measures included to meet the TIDC’s Sustainable Design Guidelines 2009.All vegetation planted on site during site landscaping or rehabilitation is to consist of locally endemicnative species.No mulch or woodchip is to be placed within in the 100year flood area and no trees are to beplanted in the 100 year flood area or creek embankment.Vegetation including the proposed landscaping on the site shall be maintained to reduceconcealment opportunities and increase visibility to and from the car park.The Landscape Plan is to be prepared in consultation with Campbelltown City Council andsurrounding landowners.27 Removal of Trees or VegetationSeparate approval, in accordance with TIDC’s procedure <strong>for</strong> Tree Removal, is required <strong>for</strong> thetrimming, cutting, pruning or removal of trees or vegetation where the impact has not already beenidentified in the environmental impact assessment <strong>for</strong> the Project.Heritage28 Indigenous and Non-Indigenous Heritage – During ConstructionIf previously unidentified Indigenous or non-indigenous heritage/archaeological items are uncoveredduring construction works, all works in the vicinity of the find shall cease and appropriate adviceshall be sought. Works in the vicinity of the find shall not re-commence until clearance has beenreceived from the relevant agency (DECCW, <strong>NSW</strong> Heritage Office).SITE SPECIFIC CONDITIONS FOR MACARTHUR 2 CAR PARK29 Tailby Street roadway designAny road marking and kerbside parking in Tailby Street shall be designed in accordance with therequirements <strong>for</strong> the <strong>NSW</strong> Roads and Traffic Authority.30 Geary Street roadworksPram ramps shall be re-instated at the pedestrian crossing point in Geary Street (at the intersectionwith Menangle Road) to the satisfaction of the <strong>NSW</strong> Roads and Traffic Authority.31 LightingLighting within the car park and the pedestrian thoroughfare toward the station itself should be ofhigh quality. Areas besides thoroughfares should also be evenly lit to avoid opportunities <strong>for</strong>concealment/entrapment. Higher lighting levels may be required <strong>for</strong> vulnerable areas.All permanent lighting <strong>for</strong> the project would be designed, installed and operated in accordance witthe requirements of AS 1158 Road Lighting and AS 4282 Control of the Obtrusive Effects ofOutdoor Lighting.32 Closed Circuit Television CamerasThe Six CCTV cameras proposed shall be installed in and around the car park strategically tomaximise surveillance opportunities. They should not be obscured by temporary or permanentstructures, signage or other impediments.END OF CONDITIONS1055342_2.DOC 9
Determination ReportMACARTHUR 2 COMMUTER CAR PARKAppendix 4Traffic Report (Parsons Brinckerhoff, Rev C,November 2009)1055342_2.DOC 1
Determination ReportMACARTHUR 2 COMMUTER CAR PARKAppendix 5Site Selection Assessment (TIDC November 2009)1055342_2.DOC 1
Site selection assessment (north/south) of the <strong>Commuter</strong><strong>Car</strong> <strong>Park</strong> site options near <strong>Macarthur</strong> StationTIDC has undertaken a detailed assessment of the potential sites <strong>for</strong> construction of the<strong>Macarthur</strong> 2 commuter car park, in order to determine the most appropriate site. Theresults of this assessment are presented below.A total of 13 of the submissions on the public display raised the issue of why land on thenorth side of the railway line wasn’t considered in the site selection process.Clarification was considered appropriate <strong>for</strong> the purposes of the Determination Report asthe REF only canvasses the issues associated with the selected site options that arelocated on the southern side of the railway line.Sites on the northern side of the railway line are considered unsuitable <strong>for</strong> the purpose ofa commuter car park on the basis of previous studies, planning approvals, andGovernment agency decisions that have now committed bus interchange facilities to thesouthern side of the railway, creating a transport hub.A number of studies have previously investigated the master planning of <strong>Macarthur</strong>transport interchange – <strong>Macarthur</strong> <strong>Transport</strong> Interchange Study, Maunsell 2003 <strong>for</strong>RailCorp, <strong>Macarthur</strong> Bus Interchange Report, Design Inc 2004, Bus Access to <strong>Macarthur</strong><strong>Transport</strong> Interchange and Regional Centre, PB <strong>for</strong> DIPNR, May 2005 and Bus/RailInterchange Options Development Report, Maunsell 2007 <strong>for</strong> RailCorp.These previous studies assessed the associated issues of access to the station,environmental considerations, infrastructure building costs, availability of land <strong>for</strong>proposed land use, and strategic (future) planning <strong>for</strong> the sub-region. These studies werecommissioned after broader regional planning was conducted such as the Draft NarellanRoad Public <strong>Transport</strong> Study, PB 2004 and the Unsworth Review of Bus Services in <strong>NSW</strong>identified <strong>Macarthur</strong> and Campbelltown as a strategic bus priority corridor <strong>for</strong> the mostdirect connection to the rail system.In addition, the planning approval <strong>for</strong> <strong>Macarthur</strong> 1 bus interchange and commuter carpark rein<strong>for</strong>ces the decision made to bring bus services to the southern side of thestation, bringing all transport facilities together. Together these projects represent a $50million upgrade to transport facilities <strong>for</strong> <strong>Macarthur</strong> commuters.The table below provides a summary of the key considerations <strong>for</strong> selecting a southernside of the railway line site over sites on the northern side of the railway line in the vicinityof <strong>Macarthur</strong> Station.The table below demonstrates that significant investment in infrastructure includingpedestrian and vehicular access upgrades, retaining wall and fill, and site works would berequired if the northern site option were chosen. Such significant cost is not justifiablewhen there is a suitable alternative site available. This table shows that the southernoption is more appropriate and suitable site <strong>for</strong> the <strong>Macarthur</strong> 2 commuter car park.1058990-1
Northern siteAccess to station• Requires vehicular and pedestrianupgrades - access road, lift, lightingand accessible pathways.• Safety and passive surveillance is alsolacking on this side of the station.• Isolated from other complementarytown centre uses• Not located en route to commutercatchment (commuters mostly arrivingfrom south side)Environment• Sloping land – would require fill andretaining walls• Subject to flooding (within 1:100 floodplain of Bow Bowing Creek) wouldrequire imported fill• Hydrology – realignment of Bow BowingCreek required• Cumberland Plain Woodland vegetation– Endangered Ecological Community –earmarked <strong>for</strong> further offset plantingInfrastructure cost• On-site earthworks construction coststo achieve level car park as required byDDA• Off-site enabling works required <strong>for</strong>local road upgrades (roundabouts,signal controls)• Off-site works <strong>for</strong> DDA upgrade ofexisting pedestrian paths, liftinstallation to pedestrian overpass• Stormwater design and relocation ofBow Bowing Creek• Riparian zone revegetation requiredoff-site• Extensive lighting and CCTV requiredFuture planning• Master planned <strong>for</strong> university/TAFEpurposes and not available.• Other land is owned by Landcom isapproved <strong>for</strong> future residentialdevelopment (<strong>Macarthur</strong> Gardens -north), land not available• Public Open Space – Gilchrist Ovalplaying fields <strong>for</strong> local community• Land not availableSouthern site• Can link into <strong>Macarthur</strong> 1 commuter carpark which contains a new pedestrian linkon north side of Menangle Road• Close to town centre activity• Links with the <strong>Macarthur</strong> Square retaildevelopment (existing and proposed)• Closer to other transport interchangefacilities• Located on main road <strong>for</strong> publicsurveillance and vehicle access• Drainage can be accommodated with onsitedetention and installation of GrossPollutant Trap• On-site construction - relatively flat site – noretaining walls or embankments required• Off-site construction of Tailby Street androundabout required• DDA path requires upgrade of link to station– lighting costs along Menangle Road andwidened footpath• Option 1 (Bolger Street car park) –proposed tavern - land not available <strong>for</strong>purchase from private landowner• Option 2 (proposed site) land available <strong>for</strong>purchase from landowner• Option 3 (private ownership) commercialdevelopment plans - land not available• Displacement of land earmarked <strong>for</strong>residential purposes1058990-1
Determination ReportMACARTHUR 2 COMMUTER CAR PARKAppendix 6Travers Ecology letter on threatened speciessurvey method1055342_2.DOC 1
Our Ref: 9060:JT/LH27 th October 2009<strong>Transport</strong> Infrastructure Development CorporationLevel 5, Tower A, Zenith Centre821 Pacific HighwayCHATSWOOD <strong>NSW</strong> 2067Attention: Ms Louise SuredaDear LouiseRe: <strong>Macarthur</strong> 2 <strong>Commuter</strong> <strong>Car</strong> <strong>Park</strong>.This letter provides a response to DECCW correspondence dated 21.10.09 in reference tothe survey ef<strong>for</strong>t undertaken <strong>for</strong> Pimelea spicata.The report submitted by Travers bushfire and ecology in July 2009 said that survey wasundertaken <strong>for</strong> this species on July 10 th , 2009, however did not quantify the amount of ef<strong>for</strong>tundertaken. DECCW makes note that the survey ef<strong>for</strong>t required <strong>for</strong> this species is 1 personhour per hectare.A review of the timesheets indicates a total of approximately 3hrs 10mins was spent on siteon the 10 th of July. This incorporated the placement of 3 quadrats of 0.04ha within vegetatedor regenerating areas and a random meander across the remainder of the site to take intoaccount the various plant specimens observed outside of these quadrats and to assess thepotential and presence (or absence) of threatened flora such as Pimelea spicata. This wasthe only species thought to have potential to occur on site after the initial overview and thuswas considered to be the only target species during the search. The quadrat survey isestimated to have taken approximately 1hr, with the remaining 2hrs 10mins identifying outlierflora species and targeted Pimelea spicata search.Given the subject site is 2.0ha in size, DECCW would have that 2hrs survey would be theminimum requirement. There<strong>for</strong>e it would appear that Travers bushfire and ecology havemet the required survey ef<strong>for</strong>t <strong>for</strong> Pimelea spicata, that is, a total of 3 hr 10 mins wascompleted (or greater than 2hrs targeting the species).If you have any queries or require further in<strong>for</strong>mation, please do not hesitate to contactLindsay Holmes at our office on (02) 4340 5331.Yours faithfullyJohn TraversManaging DirectorTravers bushfire and ecologyABN 64 083 086 677PO Box 7138Kariong <strong>NSW</strong> 225038A The AvenueMt Penang <strong>Park</strong>landsCentral Coast HighwayKariong <strong>NSW</strong> 2250t: 02 4340 5331f: 02 4340 2151e: info@traversecology.com.au


