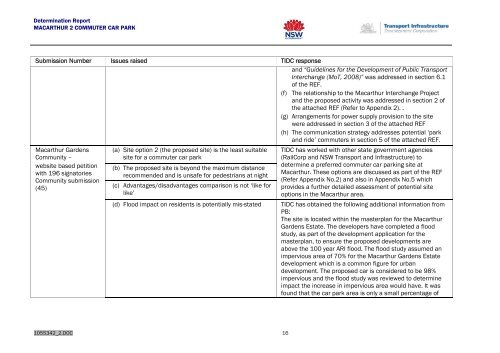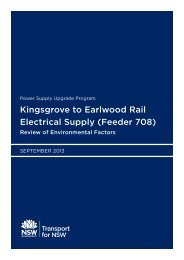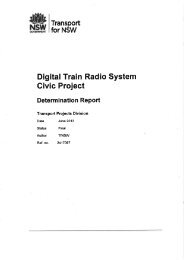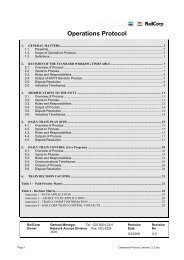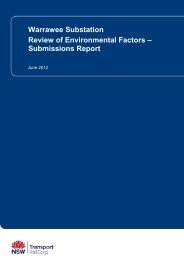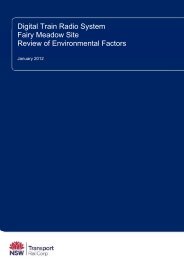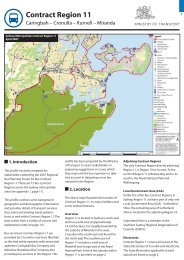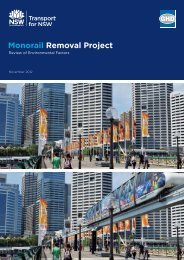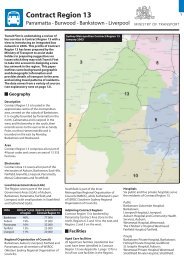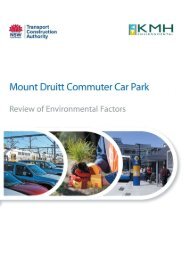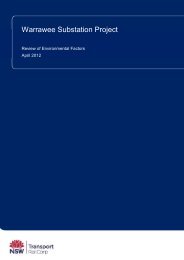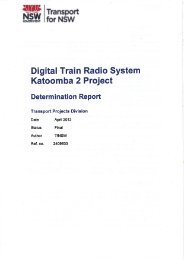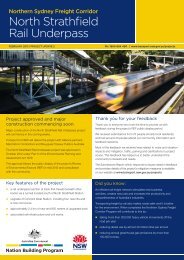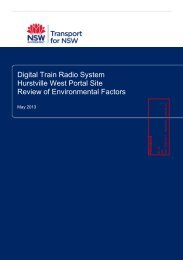Macarthur 2 Commuter Car Park - Transport for NSW - NSW ...
Macarthur 2 Commuter Car Park - Transport for NSW - NSW ...
Macarthur 2 Commuter Car Park - Transport for NSW - NSW ...
You also want an ePaper? Increase the reach of your titles
YUMPU automatically turns print PDFs into web optimized ePapers that Google loves.
Determination ReportMACARTHUR 2 COMMUTER CAR PARKSubmission Number Issues raised TIDC responseand “Guidelines <strong>for</strong> the Development of Public <strong>Transport</strong>Interchange (MoT, 2008)” was addressed in section 6.1of the REF.(f) The relationship to the <strong>Macarthur</strong> Interchange Projectand the proposed activity was addressed in section 2 ofthe attached REF (Refer to Appendix 2). .(g) Arrangements <strong>for</strong> power supply provision to the sitewere addressed in section 3 of the attached REF(h) The communication strategy addresses potential ‘parkand ride’ commuters in section 5 of the attached REF.<strong>Macarthur</strong> GardensCommunity –website based petitionwith 196 signatoriesCommunity submission(45)(a) Site option 2 (the proposed site) is the least suitablesite <strong>for</strong> a commuter car park(b) The proposed site is beyond the maximum distancerecommended and is unsafe <strong>for</strong> pedestrians at night(c) Advantages/disadvantages comparison is not ‘like <strong>for</strong>like’(d) Flood impact on residents is potentially mis-statedTIDC has worked with other state government agencies(RailCorp and <strong>NSW</strong> <strong>Transport</strong> and Infrastructure) todetermine a preferred commuter car parking site at<strong>Macarthur</strong>. These options are discussed as part of the REF(Refer Appendix No.2) and also in Appendix No.5 whichprovides a further detailed assessment of potential siteoptions in the <strong>Macarthur</strong> area.TIDC has obtained the following additional in<strong>for</strong>mation fromPB:The site is located within the masterplan <strong>for</strong> the <strong>Macarthur</strong>Gardens Estate. The developers have completed a floodstudy, as part of the development application <strong>for</strong> themasterplan, to ensure the proposed developments areabove the 100 year ARI flood. The flood study assumed animpervious area of 70% <strong>for</strong> the <strong>Macarthur</strong> Gardens Estatedevelopment which is a common figure <strong>for</strong> urbandevelopment. The proposed car is considered to be 98%impervious and the flood study was reviewed to determineimpact the increase in impervious area would have. It wasfound that the car park area is only a small percentage of1055342_2.DOC 16


