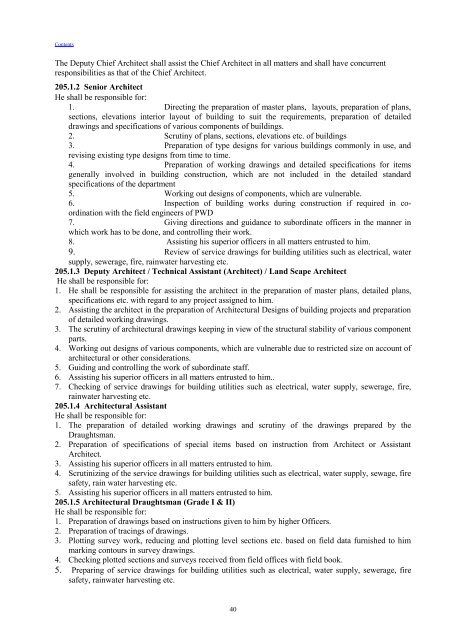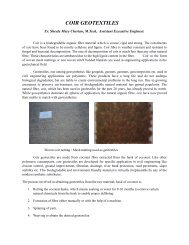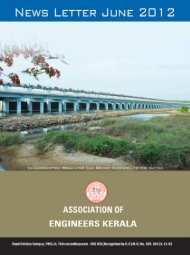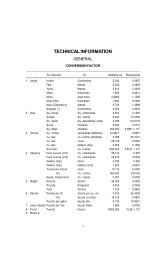- Page 1 and 2: ContentsGOVERNMENT OF KERALAKerala
- Page 3 and 4: ContentsCONTENTSSection 100Sl.SECTI
- Page 5 and 6: ContentsTechnical Branch shall be u
- Page 7 and 8: ContentsThere shall be a GIS and RM
- Page 9 and 10: ContentsThere shall be a PPPU under
- Page 11 and 12: Contents113 Liaison Officer, High c
- Page 13 and 14: Contents201. Duties and Responsibil
- Page 15 and 16: Contents6. Periodical updating of s
- Page 17 and 18: Contents19) To approve materials, m
- Page 19 and 20: Contentsxiv. Ensure before the star
- Page 21 and 22: Contents21 Adopting the relevant qu
- Page 23 and 24: Contentsxxviii) Take measurements;
- Page 25 and 26: Contents1. Approval of structural d
- Page 27 and 28: Contents4. He shall be a member of
- Page 29 and 30: Contents1. Co-ordinating the period
- Page 31 and 32: Contents6. Review of the conditions
- Page 33 and 34: Contents9. Keeping in safe custody
- Page 35 and 36: Contents204.6.6 Assistant Executive
- Page 37 and 38: Contents4. Conduct road safety audi
- Page 39: Contents4. Interact with other IT o
- Page 43 and 44: Contents2. Inspection and furnishin
- Page 45 and 46: Contents7. Issuing instructions for
- Page 47 and 48: Contents6. The periodical inspectio
- Page 49 and 50: Contents11. Maintaining a database
- Page 51 and 52: Contents9. Any other duties assigne
- Page 53 and 54: Contents9. To conduct administrativ
- Page 55 and 56: Contentsi. The distribution and scr
- Page 57 and 58: Contents(4)Grants/Loans sanctioned
- Page 59 and 60: Contents3. Supervision of works and
- Page 61 and 62: Contentsbe based on executive order
- Page 63 and 64: Contents313.5 Road safetyPeriodic t
- Page 65 and 66: Contents4. Sourcing the IT related
- Page 67 and 68: Contentsmonitoring and tendering.Th
- Page 69 and 70: ContentsThe budget shall be realist
- Page 71 and 72: Contents(a) Purchase of new tools a
- Page 73 and 74: Contentsdamage repairs they are sen
- Page 75 and 76: Contents(s) test fees collected by
- Page 77 and 78: ContentsTable 900.1 General functio
- Page 79 and 80: ContentsCircleOfficePerform analysi
- Page 81 and 82: ContentsData Interchange format/ pr
- Page 83 and 84: ContentsThe RMMS cell in the Chief
- Page 85 and 86: Contents906. Maintenance Interventi
- Page 87 and 88: Contentsvi. The Chief Engineer shal
- Page 89 and 90: ContentsThe Divisional offices of r
- Page 91 and 92:
ContentsWhen any deficiency is foun
- Page 93 and 94:
ContentsSelection of project locati
- Page 95 and 96:
ContentsDeclaring Coastal Stretches
- Page 97 and 98:
ContentsS. No Clearance Department/
- Page 99 and 100:
ContentsAlternatives,Delineation of
- Page 101 and 102:
Contentsprojects has extreme social
- Page 103 and 104:
Contents3. Avoiding delays and obst
- Page 105 and 106:
Contentsofficer of the P.W.D compet
- Page 107 and 108:
Contents1301. Project Preparation13
- Page 109 and 110:
Contents1404.2. Road Alignment Cons
- Page 111 and 112:
ContentsThe survey procedure and ma
- Page 113 and 114:
Contentsquestionable foundation mat
- Page 115 and 116:
Contentsthe design work shall be fi
- Page 117 and 118:
Contentscover the cost of contingen
- Page 119 and 120:
Contents1601.3 Works in Raj BhavanT
- Page 121 and 122:
ContentsWhere the work concerned is
- Page 123 and 124:
Contents(i) A Category.-Those who a
- Page 125 and 126:
Contents1. For the purpose of regis
- Page 127 and 128:
Contents2004. Tender procedureThe b
- Page 129 and 130:
Contents(iv) Cash remittance is not
- Page 131 and 132:
ContentsThe officer opening the ten
- Page 133 and 134:
Contentsii. Acceptance letter from
- Page 135 and 136:
Contentsprocess from advertising te
- Page 137 and 138:
ContentsWhere there is no specifica
- Page 139 and 140:
Contentsthe Division Office, showin
- Page 141 and 142:
Contents• Deviation from the quan
- Page 143 and 144:
Contents2116.2. Termination of Cont
- Page 145 and 146:
Contentsthere is loss/theft of any
- Page 147 and 148:
Contents2206.8. Excavated materialE
- Page 149 and 150:
Contents2208.4Fine AggregatesIt con
- Page 151 and 152:
Contents2209.1. Plant trials - perm
- Page 153 and 154:
ContentsExaminer in the proforma gi
- Page 155 and 156:
Contentsevidence.To ensure the qual
- Page 157 and 158:
Contentswork attended to shall be r
- Page 159 and 160:
ContentsFor all other works above t
- Page 161 and 162:
ContentsSECTION 26002601. Maintenan
- Page 163 and 164:
Contents2602.4.1. Ordinary RepairsA
- Page 165 and 166:
Contents2602.5.1. Important points
- Page 167 and 168:
ContentsFund Board. Any displays wi
- Page 169 and 170:
Contents(i)(ii)(iii)(iv)(v)(vi)(vii
- Page 171 and 172:
Contentsiii)IRC: 52-1998 "Bridge In
- Page 173 and 174:
Contentsslab may have to be resorte
- Page 175 and 176:
Contentswalls etc., However, expend
- Page 177 and 178:
Contentsshown blisters. In such cas
- Page 179 and 180:
Contentsiv. Whether the general dra
- Page 181 and 182:
Contentsto be completed. This is in
- Page 183 and 184:
ContentsThe rent calculation and pr
- Page 185 and 186:
ContentsIn addition to normal depre
- Page 187 and 188:
ContentsRegarding, mathematical and
- Page 189 and 190:
ContentsIf any plants or equipment
- Page 191 and 192:
ContentsSlNoSlNoOpeningBalanceOrder
- Page 193 and 194:
Contents2917. Periodical Verificati
- Page 195 and 196:
ContentsGOVERNMENT OF KERALAKerala
- Page 197 and 198:
Contents2100-C1, C2 Sample Progress
- Page 199 and 200:
Contents20. Has the Executive Engin
- Page 201 and 202:
4 Sanction ofLeave5 Impose minorpun
- Page 203 and 204:
13 Sanction shiftingof telephones14
- Page 205 and 206:
(ii) Sanction for purchase of T&P n
- Page 207 and 208:
(v) Office Expenses (Recurring)Expe
- Page 209 and 210:
(xxiv) Approval of designs forUnlim
- Page 211 and 212:
A Arc Assistant Architect JC Judici
- Page 213:
Appendix 500 BPlan Works 9 (section
- Page 216 and 217:
APPROVAL of the Central Government.
- Page 218 and 219:
SlNoNameofSchemeHead ofAccountNo. o
- Page 220 and 221:
Sl No.Designation Category wiseChie
- Page 222 and 223:
Sl.NoName ofDivisionName ofRoad(Len
- Page 224 and 225:
SlNo.Head ofAccountExpenditure Duri
- Page 226 and 227:
3. The Public LiabilityInsurance Ac
- Page 228 and 229:
and Conditions of Service)Act 19961
- Page 230 and 231:
S. No.EnvironmentalIssueManagement
- Page 232 and 233:
S. No.W.D.3W.D.4W.D.5EnvironmentalI
- Page 234 and 235:
S. No.EnvironmentalIssueManagement
- Page 236 and 237:
S. No.EnvironmentalIssueManagement
- Page 238 and 239:
S. No.EnvironmentalAspect/IssueMana
- Page 240 and 241:
S. No.EnvironmentalAspect/IssueMana
- Page 242 and 243:
App 1100.3 Guidance on Oxbow Lands6
- Page 244 and 245:
• Pedestrian Amenity• Public tr
- Page 246 and 247:
6.5 PurposeApp 1100.4.Guidance on Q
- Page 248 and 249:
Format 16.7 BORROW AREAS IDENTIFICA
- Page 250 and 251:
App 1100.5.Guidance on Landscaping
- Page 252 and 253:
Specific Landscaping contracts for
- Page 254 and 255:
35 Humboldtia vahliana Attuvanchi R
- Page 256 and 257:
App 1100.6. Guidance on Public Cons
- Page 258 and 259:
to which comments or concerns have
- Page 260 and 261:
S. No.EnvironmentalIssueManagement
- Page 262 and 263:
S. No.EnvironmentalIssueManagement
- Page 264 and 265:
S. No.EnvironmentalAspect/IssueMana
- Page 266 and 267:
S. No.EnvironmentalAspect/IssueMana
- Page 268 and 269:
S. No.EnvironmentalAspect/IssueMana
- Page 270 and 271:
S. No.EnvironmentalAspect/IssueMana
- Page 272 and 273:
S. No.EnvironmentalAspect/IssueMana
- Page 274 and 275:
S. No.EnvironmentalAspect/IssueMana
- Page 276 and 277:
S. No.EnvironmentalAspect/IssueMana
- Page 278 and 279:
S. No.EnvironmentalIssueManagement
- Page 280 and 281:
15001500 A. Design of RoadsAll majo
- Page 282 and 283:
Overall width between Control lines
- Page 284 and 285:
Absolute minimum values based on mi
- Page 286 and 287:
1512.1.1. List of Codes to be refer
- Page 288 and 289:
For calculation of afflux IRC SP: 1
- Page 290 and 291:
3.a.3.b.without footpath (4 girders
- Page 292 and 293:
100 mm and shall be of corrosion re
- Page 294 and 295:
WINGS Portal to the Design Wing (Si
- Page 296 and 297:
Clause No.43: Cracking Consideratio
- Page 298 and 299:
39. Is the site located in an indus
- Page 300 and 301:
Part IV. Surfacing(a) Gravelling or
- Page 302 and 303:
(b) Difference in value between rec
- Page 304 and 305:
ii. For major buildings, the site s
- Page 306 and 307:
(c) In the case of other buildings
- Page 308 and 309:
130
- Page 310 and 311:
132
- Page 312 and 313:
134
- Page 314 and 315:
Contents135
- Page 316 and 317:
Appendix 2000CPROFORMA TO ACCOMPANY
- Page 318 and 319:
1. Name of Work :2. Name and addres
- Page 320 and 321:
5. The orders issued by the inspect
- Page 322 and 323:
ContentsAPPENDIX 2100DSAFFTY CODE (
- Page 324 and 325:
Contents12. All scaffolds, ladders
- Page 326 and 327:
ContentsAppendix 2100E2Level Field
- Page 328 and 329:
Contentspoints with marker pegs and
- Page 330 and 331:
ContentsSub grade drains are constr
- Page 332 and 333:
Contents• The surface upon which
- Page 334 and 335:
ContentsThis clause specifies the c
- Page 336 and 337:
2230.Shallers2230.1. GeneralContent
- Page 338 and 339:
Contents0.30.3b3HBED LEVELBED LEVEL
- Page 340 and 341:
Contents(iv)Geomembrane : An essent
- Page 342 and 343:
Contents2238. Foundations2238.1. Op
- Page 344 and 345:
ContentsIn case of tall piers and a
- Page 346 and 347:
Contents2246. Execution - Buildings
- Page 348 and 349:
Contentsthe face and stones are so
- Page 350 and 351:
Contentsare subjected to very littl
- Page 352 and 353:
Contents2264.2. Laying of tilesClea
- Page 354 and 355:
Contentswetted. If oil-based paints
- Page 356 and 357:
Contents3. Are there any special di
- Page 358 and 359:
APPENDIX 2200CMACHINERY FOR EXCAVAT
- Page 360 and 361:
Sl. No. Type of Soil Choice of Roll
- Page 362 and 363:
APPENDIX 2200DTentative Output of R
- Page 364 and 365:
2. Time of observation3. Well No.4.
- Page 366 and 367:
StrippingCoating & Stripping ofBitu
- Page 368 and 369:
D Disintegration1 Stripping Separat
- Page 370 and 371:
Features Criteria Action PriorityD.
- Page 372 and 373:
Road Starts at (Location): Starting
- Page 374 and 375:
StructurenumberPlasteringarea, m2Ch
- Page 376 and 377:
2. Basic Allowance: The basic allow
- Page 378 and 379:
ContentsAppendix 2700JRegister of a
- Page 380 and 381:
Contents6 Procedure for Cuts6.1 Exc
- Page 382 and 383:
Contents12.1 Whenever Telephone/Ele
- Page 384 and 385:
ContentsAppendix 2700NGOVERNMENT OF
- Page 386 and 387:
Contentsrestoration works of the ro
- Page 388 and 389:
ContentsAppendix 2800AA: Bridge Reg
- Page 390 and 391:
ContentsAppendix 2800 CInspection R
- Page 392 and 393:
Contents215
- Page 394 and 395:
Contents216
- Page 396 and 397:
Contentsviii. If the person who res
- Page 398 and 399:
Contents(11) The occupation of the
- Page 400 and 401:
Contents221
- Page 402 and 403:
Contents223
- Page 404 and 405:
Contentsshall be forthwith intimate
- Page 406 and 407:
Contentsii.Officers who are physica
- Page 408 and 409:
Contentsintimate the Executive Engi
- Page 410 and 411:
ContentsPublic Buildings (Eviction
- Page 412 and 413:
Contentssufficiently early. The Les
- Page 414 and 415:
ContentsAppendix 2900GLease deed fo
- Page 416 and 417:
Contentsregistered under the ......
- Page 418 and 419:
ContentsAppendix 3000CTransfer Note
- Page 420 and 421:
7.1.1.1.1.1.1.1.1 Appendix 3000F7.1
- Page 422 and 423:
239





