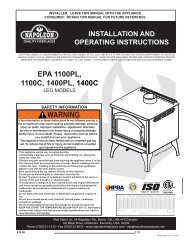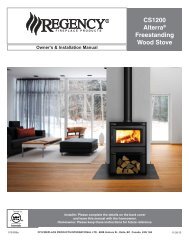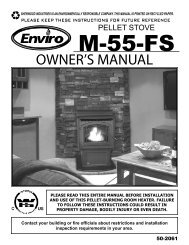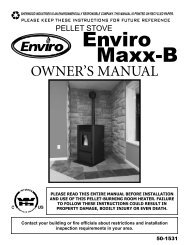Ascot Owner's Manual - Pine Tree Stove Shoppe
Ascot Owner's Manual - Pine Tree Stove Shoppe
Ascot Owner's Manual - Pine Tree Stove Shoppe
Create successful ePaper yourself
Turn your PDF publications into a flip-book with our unique Google optimized e-Paper software.
STEP 6. Slide the appliance and vent assembly towards the wall, carefully inserting the vent pipe intothe cap assembly. It is important that thevent pipe extend into the vent cap a sufficientdistance with a minimum of 11⁄4” (3.2 cm)Cut vinyl sidingaway to fit standoffoverlap. Secure the connection between thevent cap pipe and the vent cap by attachingNut (x4)requiredthe two sheet metal straps extending fromthe vent cap assembly into the outer wall ofWoodscrew (x4)the vent pipe. Use the two sheet metal screwsprovided to connect the straps to the ventBolt (x4)pipe. Bend any remaining portion of the sheetrequiredmetal straps back towards the vent cap, so thedecorative wall thimble will conceal it (see leftimage in Figure 23).STEP 7. Slide the decorative wall thimble up to the wallsurface and attach with the screws provided.Apply decorative brass or chrome trim ifdesired (see right image in Figure 23).NOTES:Initial InstallationQUALIFIED INSTALLERS ONLYSTEP 3. With the pipe attached to the stove in the correct location, mark the wall for a 10” (25.4 cm) x10” (25.4 cm) square hole (refer to Figure 22). The center of the square hole should match thecenter line of the horizontal pipe. Cut and frame the 10” (25.4 cm) x 10” (25.4 cm) hole in theexterior wall where the vent will be terminated. Refer to Figure 15. If the wall being penetratedis constructed of non-combustible material i.e. masonry or concrete, a 7 inches (17.8 cm) holeis acceptable.STEP 4. Position the horizontal vent termination in the center of the 10” (25.4 cm) x 10” (25.4 cm)hole, and attach to the exterior wall with the four screws provided. Before attaching the venttermination to the exterior wall, run a bead of non-hardening mastic around the edges, so as tomake a seal between the termination and the wall. The arrow on the vent termination should bepointing up, insure that the proper clearances to combustible materials are maintained.STEP 5. Before connecting the horizontal run of the vent pipe to the vent termination, slide the blackdecorative wall thimble cover over the vent pipe.(1) The four wood screws provided should be replacedwith the appropriate fasteners for stucco, brick,concrete, or other types of siding.(2) For buildings with vinyl siding, a vinyl sidingstandoff, should be installed between the vent capand the exterior wall (see Figure 24). Attach thevinyl siding standoff to the horizontal termination.The vinyl siding standoff prevents excessive heatfrom possibly melting the vinyl siding material.Note that the horizontal vent termination bolts ontothe flat portion of the vinyl siding standoff (shadedarea in Figure 24), so that an air space will existbetween the wall and the vent termination.Figure 24: Installing Vent Cap with Vinyl SidingStand-Off.Wood screws (x4)Figure 25: Installing Horizontal Vent Termination.20
















