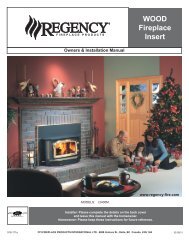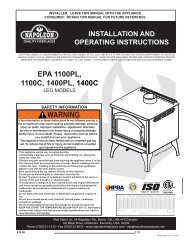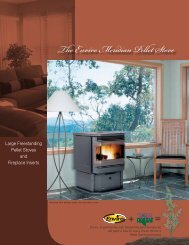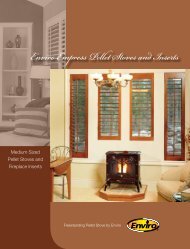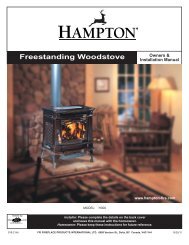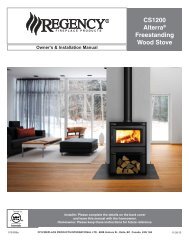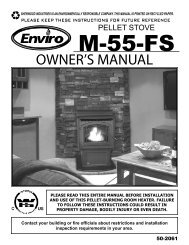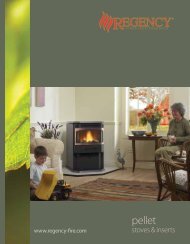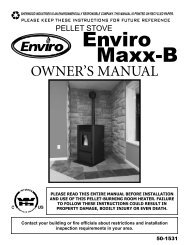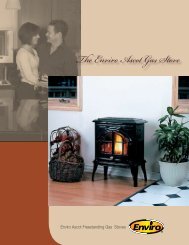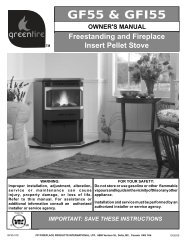Ascot Owner's Manual - Pine Tree Stove Shoppe
Ascot Owner's Manual - Pine Tree Stove Shoppe
Ascot Owner's Manual - Pine Tree Stove Shoppe
You also want an ePaper? Increase the reach of your titles
YUMPU automatically turns print PDFs into web optimized ePapers that Google loves.
Initial InstallationQUALIFIED INSTALLERS ONLYNOTES:(a) If an offset is necessary in the attic to avoid obstructions, it is important to support the vent pipeevery 3 feet (91 cm), to avoid excessive stress on the elbows, and possible separation. Wall strapsare available for this purpose (see Figure 32).(b) When ever possible, use 45° degree elbows instead of 90° degree elbows. The 45° degree elbowoffers less restriction to the flow of flue gases and intake air.(c) For multi story installations. A ceiling firestop is required at the second floor, and any subsequentfloors (see Figure 33). The opening should be framed to 10” (25.4 cm) x 10” (25.4 cm) insidedimensions, in the same manner as shown in Figure 28.(d) Any occupied areas above the first floor, including closets and storage spaces, which the vertical ventpasses through, must be enclosed. The enclosure may be framed and sheet rocked with standardbuilding materials. However consult the appliance manufactures installation instructions for theminimum allowable clearance between the outside of the vent pipe, and the combustible surfaces ofthe enclosure. Do not fill any required air spaces with insulationNailsCeiling firestopplumber’s tapeconnected towall strapWall strap45° elbows (x2)Use clearances to asdefined by appliance andvent pipe manufacturers.CeilingSecond floorFigure 33: Multi-Story Vent Pipe Installation.Figure 32: Use of Wall Straps.24



