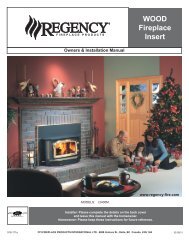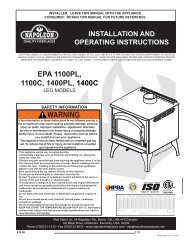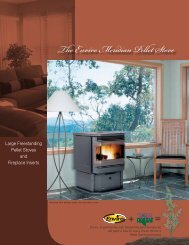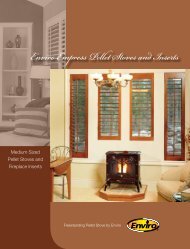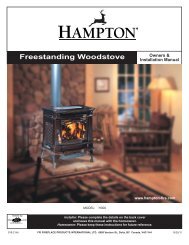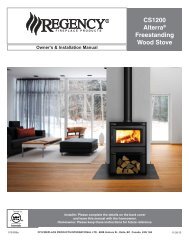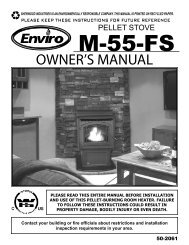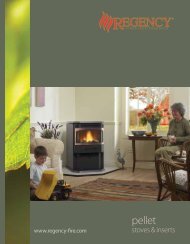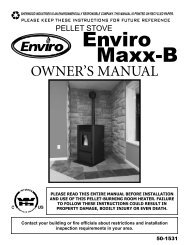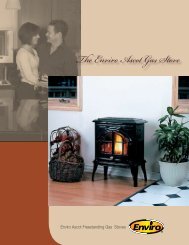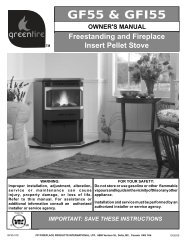Ascot Owner's Manual - Pine Tree Stove Shoppe
Ascot Owner's Manual - Pine Tree Stove Shoppe
Ascot Owner's Manual - Pine Tree Stove Shoppe
You also want an ePaper? Increase the reach of your titles
YUMPU automatically turns print PDFs into web optimized ePapers that Google loves.
Initial InstallationQUALIFIED INSTALLERS ONLYVERTICAL INSTALLATION:1. Check the instructions for required clearances (air spaces) to combustibles when passing throughceilings, walls, roofs, enclosures, attic rafters, or other nearby combustible surfaces. Do not pack airspaces with insulation.2. Set the gas appliance in the desired location. Drop a plumb bob down from the ceiling to the positionof the appliance flue exit, and mark the location where the vent will penetrate the ceiling. Drill a smallhole at this point. Next, drop a plumb bob from the roof to the hole previously drilled in the ceiling,mark the spot where the vent will penetrate the roof. Determine if ceiling joists, roof rafters, or otherframing will obstruct the venting system. You maywish to relocate the appliance, or to offset, toCeiling Joistavoid cutting load bearing members.3. To install the Round Support Box/Wall Thimble ina flat ceiling, cut a 10 inch (25.4 cm) square holein the ceiling, centered in the hole drilled in Step2. Frame the hole as shown in Figure 29.4. Assemble the desired lengths of black pipe andFramingRoofTrussVerticalVent CapStormCollar10” (25.4cm) x 10” (25.4cm)inside framingInsulationRoof Flashing1 1/2” (4cm) longwood screw (x4)CeilingRafterInsulationGuardIf installedon a carpetedsurfacea hearthis requiredSupportCollarMinimumClearance toCombustiblesInterior WallSurfaceInsulationExteriorWall SurfaceFigure 29: Vertical Installation.15 feet (4.57m)MaximumVerticalVentingFigure 28: Wall Framing Hole for Vertical Installation.elbows necessary to reach from the applianceadapter up through the Round Support Box.Insure that all pipe and elbow connections arein their fully twist-locked position.5. Cut hole in the roof centered on the smallhole placed in the roof from Step 2. The holeshould be of sufficient size to meet minimumrequirements for Clearance to Combustibles,as specified. Continue to assemble lengths ofpipe and elbows necessary to reach from theceiling support box up through the roof line.Galvanized pipe and elbows may be utilized inthe attic, as well as above the roof line. Thegalvanized finish is desirable above the roofline, due to the higher corrosion resistance.6. Once the pipe sections have been joined, andrun up through the hole in the roof, slip anelbow strap over the exposed sections, bendthe support straps outwards, and push the22



