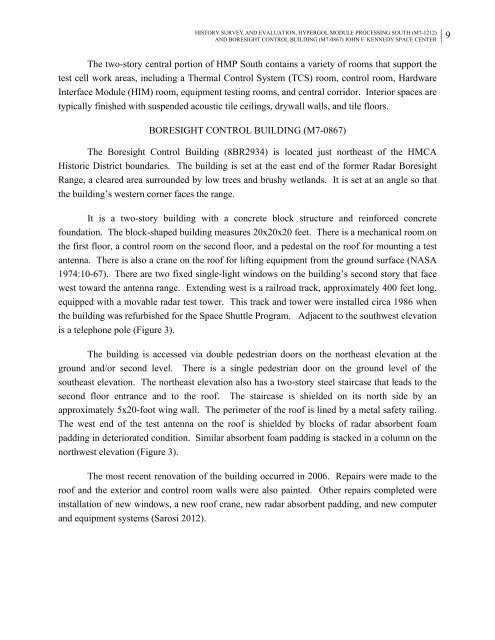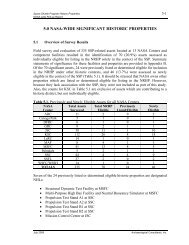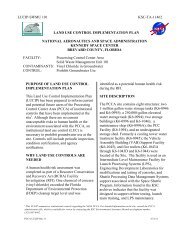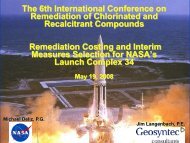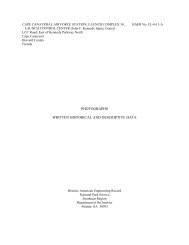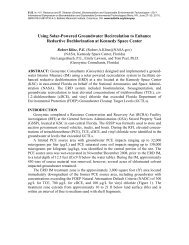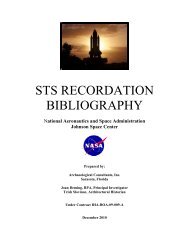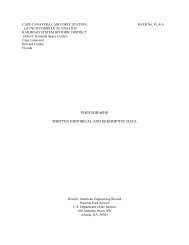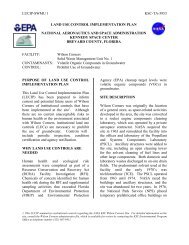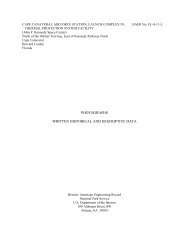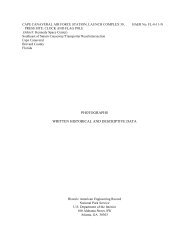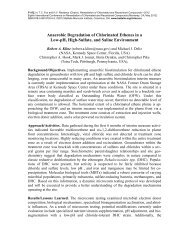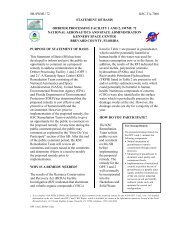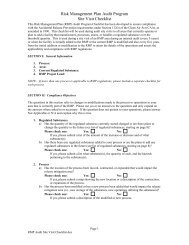HMP South & Boresight Control Building Historic Survey
HMP South & Boresight Control Building Historic Survey
HMP South & Boresight Control Building Historic Survey
Create successful ePaper yourself
Turn your PDF publications into a flip-book with our unique Google optimized e-Paper software.
HISTORY SURVEY AND EVALUATION, HYPERGOL MODULE PROCESSING SOUTH (M7-1212)AND BORESIGHT CONTROL BUILDING (M7-0867) JOHN F. KENNEDY SPACE CENTER9The two-story central portion of <strong>HMP</strong> <strong>South</strong> contains a variety of rooms that support thetest cell work areas, including a Thermal <strong>Control</strong> System (TCS) room, control room, HardwareInterface Module (HIM) room, equipment testing rooms, and central corridor. Interior spaces aretypically finished with suspended acoustic tile ceilings, drywall walls, and tile floors.BORESIGHT CONTROL BUILDING (M7-0867)The <strong>Boresight</strong> <strong>Control</strong> <strong>Building</strong> (8BR2934) is located just northeast of the HMCA<strong>Historic</strong> District boundaries. The building is set at the east end of the former Radar <strong>Boresight</strong>Range, a cleared area surrounded by low trees and brushy wetlands. It is set at an angle so thatthe building’s western corner faces the range.It is a two-story building with a concrete block structure and reinforced concretefoundation. The block-shaped building measures 20x20x20 feet. There is a mechanical room onthe first floor, a control room on the second floor, and a pedestal on the roof for mounting a testantenna. There is also a crane on the roof for lifting equipment from the ground surface (NASA1974:10-67). There are two fixed single-light windows on the building’s second story that facewest toward the antenna range. Extending west is a railroad track, approximately 400 feet long,equipped with a movable radar test tower. This track and tower were installed circa 1986 whenthe building was refurbished for the Space Shuttle Program. Adjacent to the southwest elevationis a telephone pole (Figure 3).The building is accessed via double pedestrian doors on the northeast elevation at theground and/or second level. There is a single pedestrian door on the ground level of thesoutheast elevation. The northeast elevation also has a two-story steel staircase that leads to thesecond floor entrance and to the roof. The staircase is shielded on its north side by anapproximately 5x20-foot wing wall. The perimeter of the roof is lined by a metal safety railing.The west end of the test antenna on the roof is shielded by blocks of radar absorbent foampadding in deteriorated condition. Similar absorbent foam padding is stacked in a column on thenorthwest elevation (Figure 3).The most recent renovation of the building occurred in 2006. Repairs were made to theroof and the exterior and control room walls were also painted. Other repairs completed wereinstallation of new windows, a new roof crane, new radar absorbent padding, and new computerand equipment systems (Sarosi 2012).


