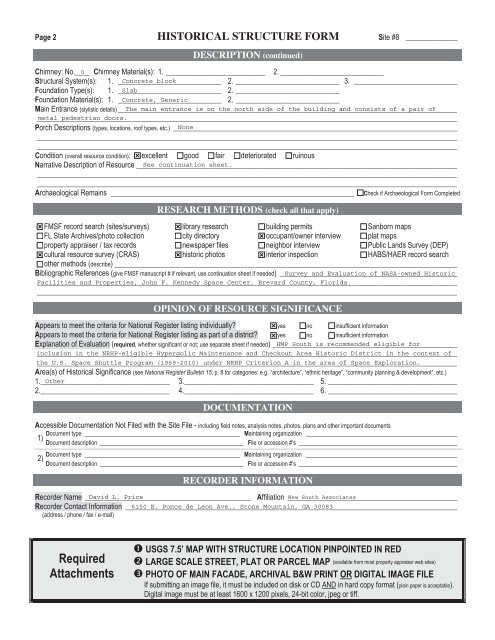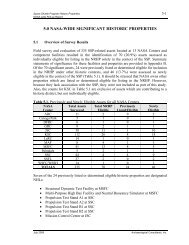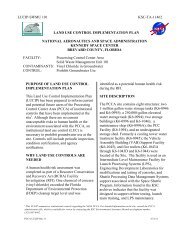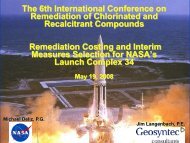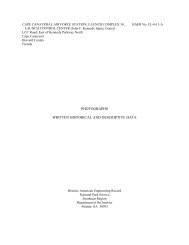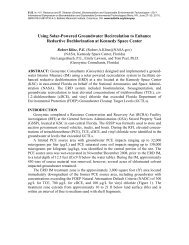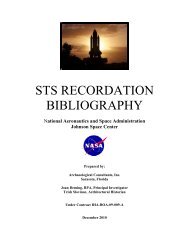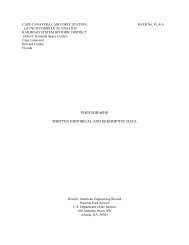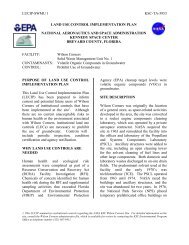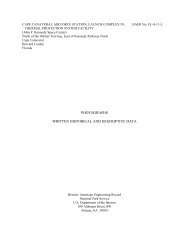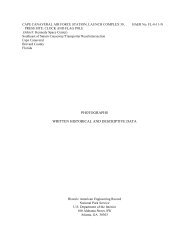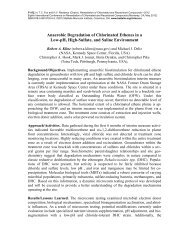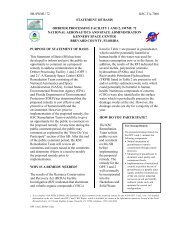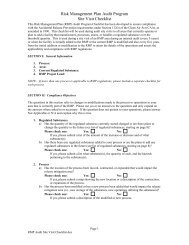HMP South & Boresight Control Building Historic Survey
HMP South & Boresight Control Building Historic Survey
HMP South & Boresight Control Building Historic Survey
Create successful ePaper yourself
Turn your PDF publications into a flip-book with our unique Google optimized e-Paper software.
Page 2 HISTORICAL STRUCTURE FORM Site #8 ______________DESCRIPTION (continued)Chimney: No.____ 0 Chimney Material(s): 1. ___________________________ 2. ____________________________Structural System(s): 1. ____________________________ Concrete block2. ____________________________ 3. ____________________________Foundation Type(s): 1. ____________________________ Slab2. ____________________________Foundation Material(s): 1. ____________________________ Concrete, Generic 2. ____________________________Main Entrance (stylistic details) ____________________________________________________________________________________________The main entrance is on the north side of the building and consists of a pair of__________________________________________________________________________________________________________________metal pedestrian doors.Porch Descriptions (types, locations, roof types, etc.) _____________________________________________________________________________None____________________________________________________________________________________________________________________________________________________________________________________________________________________________________Condition (overall resource condition): excellent good fair deteriorated ruinousNarrative Description of Resource _______________________________________________________________________________________See continuation sheet.____________________________________________________________________________________________________________________________________________________________________________________________________________________________________Archaeological Remains __________________________________________________________________ Check if Archaeological Form CompletedRESEARCH METHODS (check all that apply) FMSF record search (sites/surveys) library research building permits Sanborn maps FL State Archives/photo collection city directory occupant/owner interview plat maps property appraiser / tax records newspaper files neighbor interview Public Lands <strong>Survey</strong> (DEP) cultural resource survey (CRAS) historic photos interior inspection HABS/HAER record search other methods (describe) _____________________________________________________________________________________________Bibliographic References (give FMSF manuscript # if relevant, use continuation sheet if needed) ________________________________________________<strong>Survey</strong> and Evaluation of NASA-owned <strong>Historic</strong>Facilities __________________________________________________________________________________________________________________and Properties, John F. Kennedy Space Center, Brevard County, Florida.__________________________________________________________________________________________________________________OPINION OF RESOURCE SIGNIFICANCEAppears to meet the criteria for National Register listing individually? yes no insufficient informationAppears to meet the criteria for National Register listing as part of a district? yes no insufficient informationExplanation of Evaluation (required, whether significant or not; use separate sheet if needed) __________________________________________________<strong>HMP</strong> <strong>South</strong> is recommended eligible forinclusion __________________________________________________________________________________________________________________in the NRHP-eligible Hypergolic Maintenance and Checkout Area <strong>Historic</strong> District in the context ofthe __________________________________________________________________________________________________________________U.S. Space Shuttle Program (1969-2010) under NRHP Criterion A in the area of Space Exploration.Area(s) of <strong>Historic</strong>al Significance (see National Register Bulletin 15, p. 8 for categories: e.g. “architecture”, “ethnic heritage”, “community planning & development”, etc.)1. ___________________________________ Other3. ___________________________________ 5. ___________________________________2. ___________________________________ 4. ___________________________________ 6. ___________________________________DOCUMENTATIONAccessible Documentation Not Filed with the Site File - including field notes, analysis notes, photos, plans and other important documentsDocument type __________________________________________ Maintaining organization _________________________________________1)Document description _______________________________________ File or accession #’s ___________________________________________Document type __________________________________________ Maintaining organization _________________________________________2)Document description _______________________________________ File or accession #’s ___________________________________________RECORDER INFORMATIONRecorder Name _____________________________________________ David L. PriceAffiliation ______________________________________________New <strong>South</strong> AssociatesRecorder Contact Information __________________________________________________________________________________________6150 E. Ponce de Leon Ave., Stone Mountain, GA 30083(address / phone / fax / e-mail)RequiredAttachments USGS 7.5’ MAP WITH STRUCTURE LOCATION PINPOINTED IN RED LARGE SCALE STREET, PLAT OR PARCEL MAP (available from most property appraiser web sites) PHOTO OF MAIN FACADE, ARCHIVAL B&W PRINT OR DIGITAL IMAGE FILEIf submitting an image file, it must be included on disk or CD AND in hard copy format (plain paper is acceptable).Digital image must be at least 1600 x 1200 pixels, 24-bit color, jpeg or tiff.


