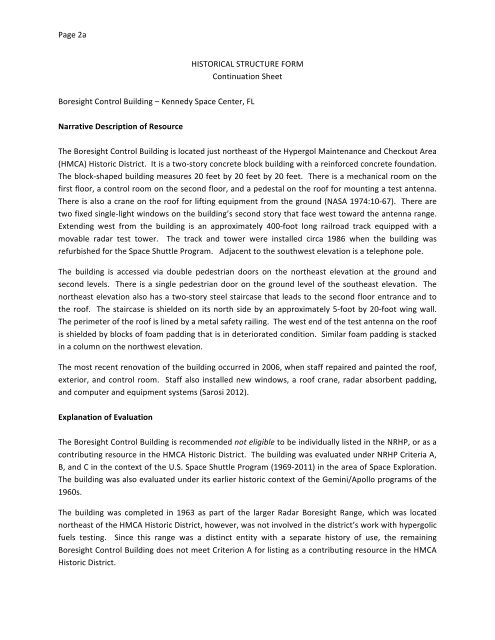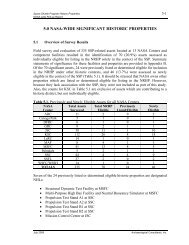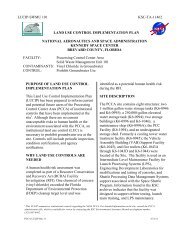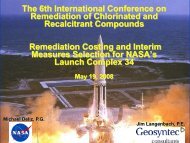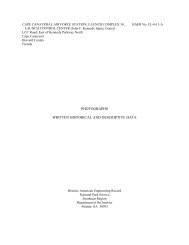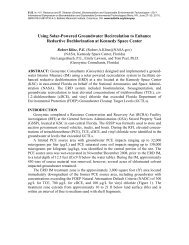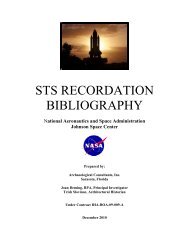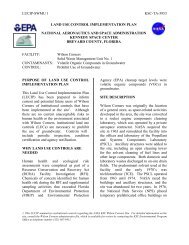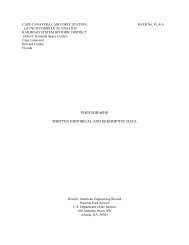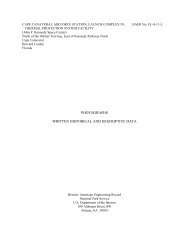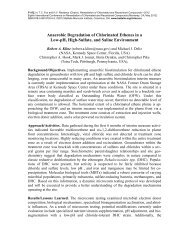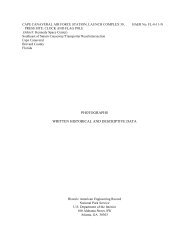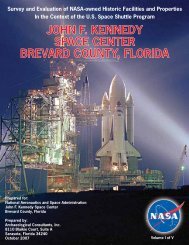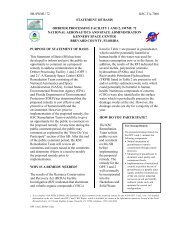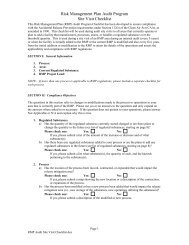Page 2 HISTORICAL STRUCTURE FORM Site #8 ______________DESCRIPTION (continued)Chimney: No.____ 0 Chimney Material(s): 1. ___________________________ 2. ____________________________Structural System(s): 1. ____________________________ Concrete block2. ____________________________ 3. ____________________________Foundation Type(s): 1. ____________________________ Slab2. ____________________________Foundation Material(s): 1. ____________________________ Concrete, Generic 2. ____________________________Main Entrance (stylistic details) ____________________________________________________________________________________________Two pairs of metal pedestrian entrances, one on the ground floor and one on the__________________________________________________________________________________________________________________second floor.Porch Descriptions (types, locations, roof types, etc.) _____________________________________________________________________________N/A____________________________________________________________________________________________________________________________________________________________________________________________________________________________________Condition (overall resource condition): excellent good fair deteriorated ruinousNarrative Description of Resource _______________________________________________________________________________________See continuation sheet.____________________________________________________________________________________________________________________________________________________________________________________________________________________________________Archaeological Remains __________________________________________________________________ Check if Archaeological Form CompletedRESEARCH METHODS (check all that apply) FMSF record search (sites/surveys) library research building permits Sanborn maps FL State Archives/photo collection city directory occupant/owner interview plat maps property appraiser / tax records newspaper files neighbor interview Public Lands <strong>Survey</strong> (DEP) cultural resource survey (CRAS) historic photos interior inspection HABS/HAER record search other methods (describe) _____________________________________________________________________________________________Bibliographic References (give FMSF manuscript # if relevant, use continuation sheet if needed) ________________________________________________<strong>Survey</strong> and Evaluation of NASA-owned <strong>Historic</strong>Facilities __________________________________________________________________________________________________________________and Properties in the Context of the U.S. Space Shuttle Program, John F. Kennedy Space Center,Brevard __________________________________________________________________________________________________________________County, Florida (October 2007).OPINION OF RESOURCE SIGNIFICANCEAppears to meet the criteria for National Register listing individually? yes no insufficient informationAppears to meet the criteria for National Register listing as part of a district? yes no insufficient informationExplanation of Evaluation (required, whether significant or not; use separate sheet if needed) __________________________________________________See continuation sheet.____________________________________________________________________________________________________________________________________________________________________________________________________________________________________Area(s) of <strong>Historic</strong>al Significance (see National Register Bulletin 15, p. 8 for categories: e.g. “architecture”, “ethnic heritage”, “community planning & development”, etc.)1. ___________________________________ 3. ___________________________________ 5. ___________________________________2. ___________________________________ 4. ___________________________________ 6. ___________________________________DOCUMENTATIONAccessible Documentation Not Filed with the Site File - including field notes, analysis notes, photos, plans and other important documentsDocument type __________________________________________ All materials at one locationMaintaining organization _________________________________________New <strong>South</strong> Associates1)Document description _______________________________________ <strong>Survey</strong> report, photos, notes.File or accession #’s ___________________________________________Document type __________________________________________ Maintaining organization _________________________________________2)Document description _______________________________________ File or accession #’s ___________________________________________RECORDER INFORMATIONRecorder Name _____________________________________________ David L. PriceAffiliation ______________________________________________New <strong>South</strong> AssociatesRecorder Contact Information __________________________________________________________________________________________6150 E. Ponce de Leon Ave., Stone Mountain, GA 30083(address / phone / fax / e-mail)RequiredAttachments USGS 7.5’ MAP WITH STRUCTURE LOCATION PINPOINTED IN RED LARGE SCALE STREET, PLAT OR PARCEL MAP (available from most property appraiser web sites) PHOTO OF MAIN FACADE, ARCHIVAL B&W PRINT OR DIGITAL IMAGE FILEIf submitting an image file, it must be included on disk or CD AND in hard copy format (plain paper is acceptable).Digital image must be at least 1600 x 1200 pixels, 24-bit color, jpeg or tiff.
Page 2a HISTORICAL STRUCTURE FORM Continuation Sheet <strong>Boresight</strong> <strong>Control</strong> <strong>Building</strong> – Kennedy Space Center, FL Narrative Description of Resource The <strong>Boresight</strong> <strong>Control</strong> <strong>Building</strong> is located just northeast of the Hypergol Maintenance and Checkout Area (HMCA) <strong>Historic</strong> District. It is a two-‐story concrete block building with a reinforced concrete foundation. The block-‐shaped building measures 20 feet by 20 feet by 20 feet. There is a mechanical room on the first floor, a control room on the second floor, and a pedestal on the roof for mounting a test antenna. There is also a crane on the roof for lifting equipment from the ground (NASA 1974:10-‐67). There are two fixed single-‐light windows on the building’s second story that face west toward the antenna range. Extending west from the building is an approximately 400-‐foot long railroad track equipped with a movable radar test tower. The track and tower were installed circa 1986 when the building was refurbished for the Space Shuttle Program. Adjacent to the southwest elevation is a telephone pole. The building is accessed via double pedestrian doors on the northeast elevation at the ground and second levels. There is a single pedestrian door on the ground level of the southeast elevation. The northeast elevation also has a two-‐story steel staircase that leads to the second floor entrance and to the roof. The staircase is shielded on its north side by an approximately 5-‐foot by 20-‐foot wing wall. The perimeter of the roof is lined by a metal safety railing. The west end of the test antenna on the roof is shielded by blocks of foam padding that is in deteriorated condition. Similar foam padding is stacked in a column on the northwest elevation. The most recent renovation of the building occurred in 2006, when staff repaired and painted the roof, exterior, and control room. Staff also installed new windows, a roof crane, radar absorbent padding, and computer and equipment systems (Sarosi 2012). Explanation of Evaluation The <strong>Boresight</strong> <strong>Control</strong> <strong>Building</strong> is recommended not eligible to be individually listed in the NRHP, or as a contributing resource in the HMCA <strong>Historic</strong> District. The building was evaluated under NRHP Criteria A, B, and C in the context of the U.S. Space Shuttle Program (1969-‐2011) in the area of Space Exploration. The building was also evaluated under its earlier historic context of the Gemini/Apollo programs of the 1960s. The building was completed in 1963 as part of the larger Radar <strong>Boresight</strong> Range, which was located northeast of the HMCA <strong>Historic</strong> District, however, was not involved in the district’s work with hypergolic fuels testing. Since this range was a distinct entity with a separate history of use, the remaining <strong>Boresight</strong> <strong>Control</strong> <strong>Building</strong> does not meet Criterion A for listing as a contributing resource in the HMCA <strong>Historic</strong> District.


