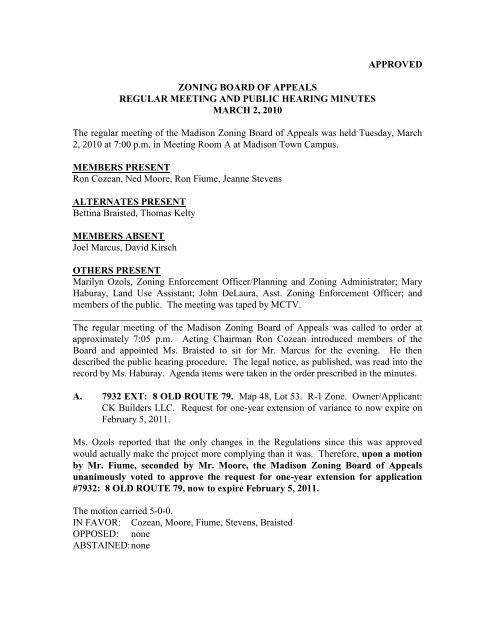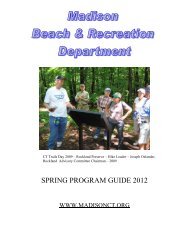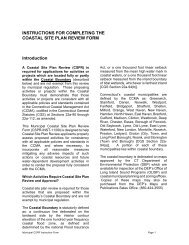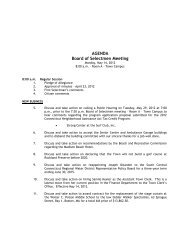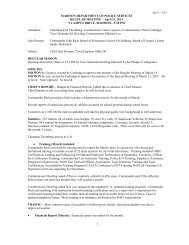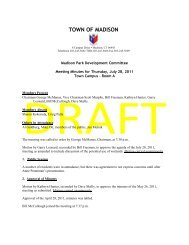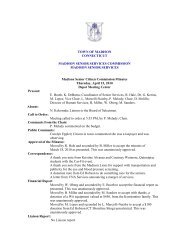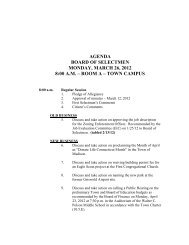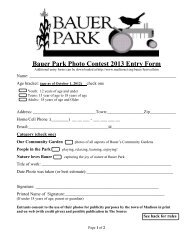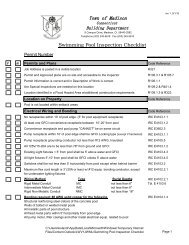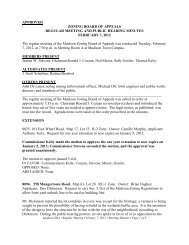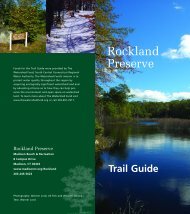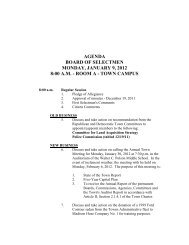APPROVED ZONING BOARD OF APPEALS REGULAR MEETING ...
APPROVED ZONING BOARD OF APPEALS REGULAR MEETING ...
APPROVED ZONING BOARD OF APPEALS REGULAR MEETING ...
You also want an ePaper? Increase the reach of your titles
YUMPU automatically turns print PDFs into web optimized ePapers that Google loves.
B. APPLICATIONS/<strong>APPEALS</strong>8043+CSP: 106 MIDDLE BEACH ROAD. Map 17, Lot 91. R-2 Zone. Owner:Middle Beach Corp.; Applicant: Frank Pullano. Request to vary Secs. 2.17, 3.6(d),2.7.1/3.6(e), and 3.6(f) of the Madison Zoning Regulations to permit critical coastalresource setback variances of 42.6 ft. to rear steps and 37.5 ft. to porch; 19.7% areacoverage; height variance of 3.1 ft.; front yard variance of 10.1 ft. to building; west sideyard variances of 11.3 ft., 10.8 ft. and 8.8 ft.; and east side yard variances of 8.9 ft., 8.3ft., 6.2 ft and 13.2 ft..; all to permit existing 2½-story dwelling to be replaced with 3-storydwelling in approximately the same location. Coastal Site Plan Review required.Thomas E. Cronan, Esq., with offices located at 1291 Boston Post Road, introduced theapplication and was accompanied by John Parker, Architect, and Thomas A. Stevens,P.E. & L.S., as well as the applicant and his wife. He submitted a copy of the letter thatwas sent out to neighbors marked EXHIBIT 1, and a replacement page 3 of the varianceapplication, marked EXHIBIT 2, which he went over and noted was consistent with whatwas legal noticed. The presentation Coastal Site Plan was marked EXHIBIT 3. Next,Mr. Cronan described the requested variances, and called out the reductions tononconformities and the increases to the nonconformities that result from the application.He then addressed legal hardship. He demonstrated the legal building area on the lot inyellow on a reduced site plan marked EXHIBIT 4. He recalled that Attorney Zizka hadrecently advised this Board that if there are unique conditions affecting a lot, that is aseparate and independent reason for finding legal hardship from the fact that the lot itselfis undersized, which this lot is and has been since prior to the adoption of the ZoningRegulations. He hoped the Board would make a finding of hardship and then that therelief being sought from the Regulations was warranted. Mr. Fiume asked what the legalhardship was related to the height variance. Mr. Cronan replied that the legal hardshipwith respect to height is that there is very little room to build and they have to get volumesomeplace. He stated that in this case, looking at the existing and proposed house fromthe street or from the water offers very little visual impact at all. He noted that the areasthat have some additional massing are from the sides. Finally, he turned the presentationover to the architect.John Parker, Architect, of 81B Middle Beach Road, Madison, presented the architecturaldesign of the project. First, he outlined the existing house conditions and the proposedhouse. He described the existing house as a typical, rustic beach cottage. He noted thatall of the floor joists in the house were undersized, which causes bounciness in the flooron the second floor, and it is way out of level in some areas and has some soft spots. Hestated that the bedrooms, bathrooms and closet areas are all very small, and the house isserved by electric baseboard heat and has no air conditioning; that there are special thirdfloor areas that were created to conceal plumbing lines, which can’t run in the floorsystems because of the shallow joists; that the third floor has a step up bathroom and awaste line that comes out of the wall, across the floor, and then proceeds; and that thesetypes of conditions would make it very difficult to renovate the bathrooms in the existinghouse. He demonstrated the existing and proposed roof designs, and noted that theMadison ZBA • Approved March 2, 2010 Regular Meeting Minutes • Page 2 of 16
proposed roof shape allows more space on the third half floor; that the new house wouldbe sided with cedar shingles, which would be in keeping with the neighborhood; that theywere reducing from 7 to 4 bedrooms; and that the overall increase in height was due tothe fact that they had to increase everything by one foot in order to comply with theFEMA regulations and to meet the extra joist depth to meet the Building Code, and toallow for a higher ceiling on the first floor, which he indicated is common in most houses.Finally, he invited questions from the Board.Ms. Braisted asked for a description of how many total rooms are in the existing houseand would be in the new house, which Mr. Parker described for her. Ms. Braisted askedif the three bedrooms being eliminated were being absorbed into the living area for thenew structure. Mr. Pullano stated that they would allow for the four remaining bedroomsto be a little bit larger. Mr. Parker reiterated that the existing bedrooms are extremelysmall, and they are going to have larger, more comfortable bedrooms and explained thatthey are adding just over 300 s.f. to the new structure mainly due to the fact that the thirdfloor is slightly larger because of the roof shape. He pointed out that the footprint of theproposed house was actually smaller than the existing house. Ms. Braisted asked if therewas any way they could construct within the same size as the existing house, perhapsreducing the size of the proposed bedrooms. Mr. Parker replied that there probably was away to achieve that, but what was proposed was what the owners wanted. Ms. Braistedasked how long the owners owned the property. Mr. Pullano replied that they closed onthe house about a month prior to this meeting. Mr. Cronan interjected to state that thelaw is pretty clear that the “purchaser with knowledge” rule applies to use variances andnot to bulk variances, and the theory and legal position is that because the variance runswith the land, which most people think of as prospectively, it also runs retrospectively,which means that any prior owner could have come in and applied for a variance;whereas with a use variance, clearly you if you buy a residential property and you want toput a pizza parlor in, that’s your problem, but if you buy a residential piece of propertyand choose to apply for a bulk variance, the purchaser with knowledge rule does notapply. Understanding that the regulations don’t regulate this way, Mr. Cozean sought toclarify the difference peak to peak between existing and proposed in terms of what peoplesee, as well as the ceiling heights on the floors, which Mr. Parker demonstrated.Mr. Cozean invited questions and comments for and against the application from thepublic.A resident of 110 Middle Beach Road asked whether the septic system was approved bythe Health Director; where the heating unit would be located; and what the recoursewould be if they exceed the septic system capacity. Thomas A. Stevens, P.E. & L.S.,with offices located at 141 Durham Road, stated that the septic system was approvedin August 2008 and then the plan was later revised and approved for a 4-bedroomsystem. He noted that what was presented was not a sanitary design, but was thelocation as approved by John Bowers, Health Director. He submitted a letter ofapproval from Mr. Bowers, marked EXHIBIT 5. He pointed out that part of thebenefit of moving the house is that it allows room for a septic system. The residentasked what the recourse is if they exceed what was shown on the site plan. Mr.Madison ZBA • Approved March 2, 2010 Regular Meeting Minutes • Page 3 of 16
Stevens responded that they couldn’t exceed what is shown on the plans withoutfurther approval. Mr. Parker stated that a utility room was provided on the first floorand would house the furnace. Mr. Stevens pointed out that because the property is ina V zone, utilities are not allowed below the first floor elevation. He thendemonstrated the Coastal Site Plan. Mr. Cozean recalled that Mr. Cronan indicatedthat one of the variances that was getting exacerbated was toward the beach side. Mr.Cronan replied that the existing porch was being moved back slightly but the existingsteps are about one step in from where the proposed steps would be, which is about afoot.Mr. Stewart of 103 Middle Beach Road requested a demonstration of the layout of thebedrooms, which Mr. Parker offered.Joe Altonji of 109 Middle Beach Road requested a demonstration of the square footageallocated for bathrooms, which Mr. Parker demonstrated. He noted that the newbathrooms would be larger than the existing ones. Mr. Altonji suggested that inthinking about what the alternatives to the plan might be, they should think aboutwhether they could reduce the size of the bathrooms in order to save the bedrooms.Mr. Stewart commented that the existing house is a lovely, beautiful cottage, MiddleBeach Road at its best. He was concerned about preserving the integrity of theneighborhood, and not having it turn out to look like Westport and have too muchmass all along the beachfront. He stated that he had no objection to somebody tearingdown and rebuilding a house, but felt it should be something in similar character. Hewas particularly opposed to the bulk and the height of the structure.Mr. Altonji of 109 Middle Beach Road stated that he was also concerned about the heightof the building and that his views from the second floor would be substantiallyobstructed by this house. He felt the size of the house was too much relative to theland, and identified Middle Beach Road as a gem that this project was taking awayfrom.Jean Stewart of 103 Middle Beach Road stated that she was most concerned about goingto three full stories, which she stated they’ve been working very hard to avoid. Shefailed to see a hardship and noted that the house has five bedrooms right now, andchanges could be made without the need for a variance.Attorney Cronan rebutted. Regarding obstruction of views, he noted that he didn’t needto address that with this Board. He pointed out that to a large extent, the newregulations loosen the shackles on properties south of Boston Post Road, but evenafter new regulations are adopted, he stated people would still apply for variances. Hecolored in yellow the parts that would be filled in with the new structure impactingneighbors’ views on the site plan. He reiterated that the house was being scaled backin terms of bedroom count, and contended that the living space was not out of scalewith the rest of the neighborhood. He also reiterated that they were ameliorating ahandful of nonconformities. Last, he demonstrated the area of the lot that they areable to build on without variances.Mr. Parker added that they were actually decreasing the width of the house as hedemonstrated, so that the view from the street would be slightly better. Mr. AltonjiMadison ZBA • Approved March 2, 2010 Regular Meeting Minutes • Page 4 of 16
asked whether there would be air conditioning or provisions made to put airconditioning in later, which Mr. Parker stated they didn’t show.Ms. Stewart of 103 Middle Beach Road contended that people coming down the roadfrom the direction of the Beach Club would see a huge, looming structure. Ms.Stewart demonstrated that anybody walking by has a huge house to look at and shealso failed to see a hardship.Mr. Cronan emphasized the importance of the Board finding the hardship, which hestated derives from the characteristics of what happens when you apply the zoningregulations to the land, not what the owner wants to do with the land. He stated thatthe applicant is entitled to put up a flagpole on this property in compliance with theregulations. He stated that there are houses 15’-20’ away from this, and walking by,one wouldn’t see this structure because it will be masked by the houses located insuch close proximity to it. He contended that the opposition was derived from theconcerns of neighbors about views. For the record, Mr. Fiume clarified that viewswere not being considered by the Board and were not on the table because there is noright to a view in the Town of Madison. Mr. Fiume asked if the house was going tobe air conditioned, which Mr. Parker stated it is. Mr. Fiume was concerned aboutwhy air conditioning wasn’t proposed since it would likely affect a setback. Mr.Parker responded that they hadn’t addressed that yet. Mr. Pullano stated that there isa large shed that sticks out on the side of the house, which will be removed, and theair conditioning unit would probably be about half the size of that. Mr. Cronanconceded that it was possible that the application might be incomplete in that no airconditioning was proposed, but stated that that fact doesn’t necessarily affect whatwas before the Board this evening. He stated that there are options for airconditioning placement that might not affect setbacks.Ms. Stevens was concerned that the third floor did appear to be 10’. Mr. Parker reiteratedthat they were planning an 8’ ceiling on the third floor.Woody Weiss of 87 Middle Beach Road was concerned about the side view of thestructure and the views from the street walking toward the house from either side. Hepointed out that the other houses don’t project out that far that high up, and thestructure would make that part of the street feel crowded and would give the sense ofbulk that the Board has tried so hard to avoid. He wondered whether any letters werereceived. Mr. Cozean stated that letters on file would be discussed.A resident of 101 Middle Beach Road stated that he welcomes change, but he wasconcerned that the proposed structure wouldn’t be in keeping with the neighborhood.He asked that something be designed more in keeping so they don’t end up with ablock design.A resident of 102 Middle Beach Road stated that he agreed with comments made by theother neighbors, and suggested the structure should remain a cottage in the interest ofkeeping the neighborhood character.Mr. Cozean identified letters of opposition on file as follows:EXHIBIT 6: Scott and Dale Stewart of 18 West Sussex PlaceEXHIBIT 7: Tim and Denni Carroll of 558 Boston Post RoadEXHIBIT 8: opposition from Jean and Stephen Stewart of 103 Middle Beach RoadMadison ZBA • Approved March 2, 2010 Regular Meeting Minutes • Page 5 of 16
EXHIBIT 9: Stephen and Susan G. Lutz of 66 High Hill CircleEXHIBIT 10: Ellen and Woodie Weiss of 87 Middle Beach RoadWith no further questions or comments, this portion of the public hearing was closed andthe Board began its deliberation.Ms. Braisted appreciated that this is likely the most picturesque location in Town. Shestated that the houses are beautiful and cottage like, and she speculated that thepending new regulations strive to keep larger first floors with graduated second floors,which this is not in keeping with. She stated that she doesn’t think the house has tobe this large or a block like structure in order to have four bedrooms. She alsorecognized the objections of the neighbors.Mr. Moore recognized that there was amelioration of some nonconformities, and statedthat he is very familiar with the house and knows the neighborhood quite well, andthe proposed project does not fit in with the neighborhood. He agreed that it wasunnecessary for the third floor to be so large.Mr. Fiume agreed with Ms. Braisted and Mr. Moore’s comments and was opposed to theapplication. He added that even some minor tweaking wouldn’t change his mind.Ms. Stevens stated that she also agreed with members’ comments. She conceded that thehardship with respect to the septic system and the structural condition of the housewas satisfied. However, she stated that she had reservations about the “ominousness”of the third floor and she was not in favor of the height variance request. She wasalso concerned that the air conditioning was not addressed.Mr. Kelty agreed with Ms. Stevens. He complimented the design, but stated that the thirdfloor pushed it out of acceptability with the neighborhood.Mr. Cozean agreed with Ms. Stevens that the hardship test was satisfied. However, hestated that when he thinks about what the proposed regulations and the Plan ofConservation and Development envision, he is concerned and tends to agree withsome of the other comments made by members. Mr. Fiume asked if Mr. Cozean wasin full agreement with hardship. Mr. Cozean stated that he felt they met the hardship,but did not meet the second prong of the test.Based on the application as presented and its discussion, upon a motion by Ms.Braisted, seconded by Mr. Fiume, the Madison Zoning Board of Appealsunanimously voted to deny the request to vary Secs. 2.17, 3.6(d), 2.7.1/3.6(e), and3.6(f) of the Madison Zoning Regulations to permit critical coastal resource setbackvariances of 42.6 ft. to rear steps and 37.5 ft. to porch; 19.7% area coverage; heightvariance of 3.1 ft.; front yard variance of 10.1 ft. to building; west side yardvariances of 11.3 ft., 10.8 ft. and 8.8 ft.; and east side yard variances of 8.9 ft., 8.3 ft.,6.2 ft and 13.2 ft..; all to permit existing 2½-story dwelling to be replaced with 3-story dwelling in approximately the same location for application #8043+CSP: 106MIDDLE BEACH ROAD.The motion carried 5-0-0.IN FAVOR: Cozean, Moore, Fiume, Stevens, BraistedOPPOSED: noneMadison ZBA • Approved March 2, 2010 Regular Meeting Minutes • Page 6 of 16
ABSTAINED: none8044+CSP: 12 BAYVIEW PLACE. Map 18, Lot 65. R-2 Zone. Owner: JosephWalton; Applicant: William Plunkett, L.L.C. Request to vary Secs.3.6(d&f) of theMadison Zoning Regulations to permit 22.2% area coverage; front yard variances of 38 ft.to house, 37.7 ft. to porch, 39.1 ft. and 38.7 ft. to steps, 39.5 ft. to chimney and 21.3 ft. toair-conditioning units; and rear yard variances of 12.6 ft. to house, 12.2 ft. to porch and10.4 ft. to air conditioning units; all to allow existing 2½-story dwelling to be demolishedand replaced with new 2½-story dwelling on approximately same footprint. Coastal SitePlan Review required.Attorney Chuck Andres of LeClairRyan with offices located in New Haven, presented,and was accompanied by Thomas A. Stevens, P.E. and L.S., as well as Mr. Plunkett. Hedescribed the proposal and noted that the new dwelling slightly decreases the existingnonconformities. He oriented the Board to the property location and identified the reasonfor the demolition related to the house becoming functionally obsolete and the structuraldesign issues with inadequate spans and rafters, which he stated Mr. Plunkett would lateraddress. He stated that when he went in the house to the second floor with the owner, heobserved that the floor was unsteady. He noted that the house was constructed in early1900s, but was added on in different pieces at various times. He stated that part of whatdrove the design and made it impossible to renovate the existing structure is that theowner wants to reside at the house long-term, and was proposing to put an elevator in thehome to allow all the floors to be handicapped accessible.Attorney Andres stated that he reviewed the minutes from the January ZBA hearing atwhich Attorney Zizka spoke to the Board about the proper criteria for granting a variance.He then addressed why he thinks they meet all the criteria. First, he noted that Mr. Zizkawas concerned about applications to enlarge houses that are on lots that are too small. Hestated that he doesn’t think this falls in that category because they have a 2½ story houseand they proposed to replace it with 2½ stories. He stated that they were not increasingany nonconformities; rather they were decreasing them, as he described. He stated thatAttorney Zizka discussed undersized lots that were created prior to zoning as a basis forhardship, which he stated this property does fall into. He stated that this lot existed priorto zoning, and he submitted a 1941 deed marked EXHIBIT A for the record as proof, andclaimed that the hardship related to the application of the regulations to this pre-existing,undersized lot. He read from the January minutes where Mr. Zizka stated that applicantsshould be demonstrating why their building envelope is too small compared to all otherbuilding lots going down the line. He demonstrated the surrounding lots and thebuildable area under the existing zoning regulations on a document marked EXHIBIT B.He summarized that out of 65 lots, this is one of three that has no building envelope. Heinterpreted that Attorney Zizka was saying they need to show uniqueness, which hecontended they were able to show with this application. Secondly, he pointed out thataccording to the meeting minutes, Attorney Zizka identified a reduction innonconformities as a relevant criteria, which was also achieved by this application.Third, he noted that Attorney Zizka mentioned remedying existing problems, which heMadison ZBA • Approved March 2, 2010 Regular Meeting Minutes • Page 7 of 16
ead about from the minutes. He pointed out that this house is functionally obsolete andis not handicapped friendly, and the drainage will be improved and additional stormwatertreatment provided by this project. He stated that that’s important due to proximity to theLong Island Sound. Finally, he addressed the issue of whether the approval wouldsubstantially affect the Plan of Conservation and Development and whether it’s inharmony with the neighborhood. He stated that he thinks it is consistent with the Planand in harmony with the neighborhood. He reiterated that it’s 2½ stories now and will be2½ stories when it’s done. He stated that the homeowner is a resident of theneighborhood who took a proactive view and contacted the neighbors to show them theplans. He stated that there were a number of letters of support that were filed and so therewas agreement that this would be in harmony with the neighborhood. He read a letterfrom the homeowner who was unable to attend the meeting personally, markedEXHIBIT C. Mr. Andres submitted a handout shaded in yellow to demonstrateneighbors in support of the application, marked EXHIBIT D for the record.Thomas A. Stevens, P.E. & L.S. with offices located at 141 Durham Road, Madison,presented the Coastal Site Plan application. He identified the coastal resources anddescribed the parcel. He noted that impervious coverage was reduced by 3% and therewas a slight reduction in runoff. The presentation site plan was marked EXHIBIT E forthe record.Mr. Cozean invited questions from the Board. Ms. Braisted asked whether Mr. Walton iscurrently disabled, thereby needing the elevator. Mr. Andres explained that thehomeowner is not currently disabled, but his wife passed away from cancer many yearsago, and that, combined with his intention to stay long term, drove the desire for anelevator to ensure access to the upper stories in the future. Mr. Plunkett confirmed thatthat was the intent. Ms. Braisted pointed out that the elevator would not be consideredpart of the hardship. Mr. Andres stated that he thinks it does address hardship, andpointed out that there are actually requirements under the ADA based upon which peopleget variances for reasonable accommodations. He stated that with zoning, you look at theuse, not the user, and that this project makes the house handicapped accessible toanybody, which is part of the reason for this design and fits into the hardship for the ADArequirements. Mr. Fiume asked if there was anything relative to the elevator that affectsthe specific design of this house and this particular application. Mr. Plunkettdemonstrated that the shaft runs through a proposed dormer and a certain height abovethe dormer. He stated that they could not put the shaft in the existing elevation becausethey would have an elevator sticking through the roof. Mr. Moore asked if it was theintention to make the house completely ADA compliant. Mr. Plunkett stated that theintent was to make it more accessible and they did include some design features thatwould allow him to make it further accessible down the road. Mr. Moore suspected thatif they were going to use the ADA threshold for hardship, they couldn’t do it unless theymade the entire structure compliant. Mr. Plunkett conceded that was fair enough, butpointed out that this is a component that would be extremely difficult to do after-the-fact.Mr. Andres stated that he could fit this issue in with the “remedying existing problems”component identified by Attorney Zizka as well.Madison ZBA • Approved March 2, 2010 Regular Meeting Minutes • Page 8 of 16
Mr. Cozean invited questions and comments for and against the application from thepublic.Michael Hamblett of 9 Bayview Place stated that he and his wife were in favor of theapplication.Mr. Moore asked whether any thought was given to renovating the existing house. Mr.Plunkett stated his belief that this house does not warrant renovating. He noted the1950s addition to the house, which he stated in the process revealed different floorheights and ceiling heights and spans. He stated that if he were hired to renovate thishouse, he would talk someone out of it, whereas he has renovated other houses inTown that he felt warranted it.Cheryl Walton, applicant’s sister, stated that the proposed plans started several years agowhen the homeowner’s wife was still alive. However, after her passing, she statedthat the plans were placed on hold, but now they decided it might be a good time tocomplete the dream. She stated that they were always very sensitive and respectful tothe neighbors.Mr. Cozean identified letters of support on file as follows:EXHIBIT F: Michael and Amanda Hamblett of 9 Bayview PlaceEXHIBIT G: Dr. VJ and Nanda Anand of 11 Bayview PlaceEXHIBIT H: Cynthia Perry and Robert HermanEXHIBIT I: Carol Hanau of 8 Bayview PlaceEXHIBIT J: Ronald and Bette Zollshan of 22 Chapman AvenueEXHIBIT K: Jeffrey and Judy McElnea of 5 Bayview PlaceWith no further questions or comments, this portion of the public hearing was closed andthe Board began its deliberation.Ms. Stevens stated that she thought the applicants met the hardship criteria with theundersized lot that is unique to the neighborhood in that it does not have a buildingenvelope to work with. She noted that Mr. Plunkett reported that some of the existingissues with the house don’t warrant renovation. She also acknowledged that theneighbors were in support of the application and she was in favor of it.Mr. Fiume agreed and was also in favor of the application. He noted that thenonconformities were reduced and the reduction of the nonconformities offset theadditional part of the structure where the elevator would have an effect.Mr. Moore agreed that there was a reduction in nonconformities. He stated that he wouldhave loved to see the house restored because he found it to be very charmingoverlooking Long Island Sound. However, if it is unsafe and would need substantialrenovations in the future, he stated that he thinks it’s best to take the time to fix itnow.Ms. Braisted agreed with comments made by other members. She also noted that theapplicant planned to demolish at a time of year that has least impact to the neighbors.She pointed out the long, narrow shape of the lot that lends to hardship.Mr. Kelty agreed with members’ comments and felt a strong argument was made thatrenovation was not feasible.Madison ZBA • Approved March 2, 2010 Regular Meeting Minutes • Page 9 of 16
Mr. Cozean also agreed with members’ comments and added that in this case, thereduction of nonconformities was in scope with the additional square footage that wasrequested.Based on the application as presented and its discussion, upon a motion by Mr. Fiume,seconded by Mr. Moore, it was unanimously voted that the Madison Zoning Boardof Appeals grants the request to vary Secs.3.6(d&f) of the Madison ZoningRegulations to permit 22.2% area coverage; front yard variances of 38 ft. to house,37.7 ft. to porch, 39.1 ft. and 38.7 ft. to steps, 39.5 ft. to chimney and 21.3 ft. to airconditioningunits; and rear yard variances of 12.6 ft. to house, 12.2 ft. to porch and10.4 ft. to air conditioning units; all to allow existing 2½-story dwelling to bedemolished and replaced with new 2½-story dwelling on approximately samefootprint for application #8044+CSP: 12 BAYVIEW PLACE, based upon thereduction in nonconformities and the finding of hardship.In granting this variance, the Board has followed its statutory duty to give dueconsideration to conserving the public health, safety, convenience, welfare andproperty values. It has done so by examining the overall size and scope of theproject, including all portions of the project that would, without the variance(s),comply with the Zoning Regulations. The Board hereby finds that the proposedvariance would have acceptable impacts if the project is built in accordance with thespecific plans presented to the Board, but that it may not otherwise be acceptable.Therefore, this variance is granted on condition that all future construction must bein accordance with the plans presented to the Board. Any future construction ormodifications, including any construction or modifications that would not require avariance in the absence of this condition, shall not be permitted unless the Boardapproves a modification of this variance.The Board finds the application as presented to be consistent with the goals andpolicies of the Connecticut Coastal Management Act and to include all reasonablemeasures to mitigate any potential adverse impact on coastal resources.The record plans are as follows:• Coastal Site Plan Prepared For Wm Plunkett, LLC Assessor’s Map 18, Lot 65 12Bayview Place Madison, Connecticut, sheet 1 of 1 dated 1/22/10, revised to2/03/10, and prepared by Thomas A. Stevens & Associates, Inc.;• 12 Bayview Place Madison, CT 06443 Proposed Elevations for ZBA Application,sheet SK-1 dated January 22, 2010 and prepared by Wm. Plunkett, LLC;• 12 Bayview Place Madison, CT 06443 As Built, sheet REF-1 dated January 26,2010 and prepared by Wm. Plunkett, LLC.The motion carried 5-0-0.IN FAVOR: Cozean, Moore, Fiume, Stevens, BraistedOPPOSED: noneABSTAINED: none8045: 128 HORSEPOND ROAD. Map 59, Lot 47. RU-2 Zone. Owners/Applicants:Bill & Kathy Nelson. Request to vary Secs. 2.9/5.6 and 12.6 of the Madison ZoningRegulations to permit north side yard variance of 1 ft. to existing structure, south sideMadison ZBA • Approved March 2, 2010 Regular Meeting Minutes • Page 10 of 16
yard variances of 4 ft. to existing deck and 9.5 ft. to proposed construction to allowaddition in side yard and additions that render existing building noncomplying andnoncomplying deck more noncomplying.Rich Jepson of All In One Home Improvement, contractor, presented on behalf of theapplicants. He demonstrated the proposed site plan and stated that they chose the locationon the property because of the oddly shaped lot and the presence of wetlands to the rear ofthe property, which he claimed as hardships. He reported that he received a RegulatedActivity permit for activity within 100’ of the inland wetlands. He described the projectand proposed variances, noting the increased setback due to the size of the new building.He demonstrated photographs on file of the existing structure, and noted that other thanthe front roof line, the appearance of the house didn’t change that much. Mr. Cozeanasked whether the applicant had any conversation with the adjacent neighbors. Mr.Jepson replied that both neighbors were in favor, and he believed one sent a letter ofsupport. Mr. Cozean read the letter from Bruce and Maureen Andes of 136 HorsepondRoad, marked EXHIBIT A. Mr. Jepson concluded that they tried to keep the structure inthe least obtrusive location.Mr. Cozean invited questions and comments for and against the application from thepublic. Seeing none, this portion of the public hearing was closed and the Board beganits deliberation.Mr. Fiume stated that he had no problem with the project and it will have minimalimpact.Mr. Moore recognized that the property is unique with the wetlands and meets thehardship criteria.Ms. Braisted agreed that the property met hardship with its triangular shape rendering noother place to build.Mr. Kelty agreed that the property is oddly shaped and the project will have minimalimpact.Ms. Stevens stated that she had no problem with the request.Based on the application as presented and its discussion, upon a motion by Ms. Stevens,seconded by Mr. Fiume, it was unanimously voted that the Madison Zoning Boardof Appeals grants the request to vary Secs. 2.9/5.6 and 12.6 of the Madison ZoningRegulations to permit north side yard variance of 1 ft. to existing structure, southside yard variances of 4 ft. to existing deck and 9.5 ft. to proposed construction toallow addition in side yard and additions that render existing buildingnoncomplying and noncomplying deck more noncomplying for application #8045:128 HORSEPOND ROAD based on the findings that the project will have minimalimpact on the land, and that there is hardship related to the unique shape of the lotand the presence of wetlands on the property. This variance is granted as shown onthe following record plans and all construction must comply with those plans:• Plan set entitled, Nelson Residence Additions & Alterations 128 Horsepond RoadMadison, Connecticut, dated 2/2/10, prepared by Robert Melinosky ResidentialDesign Services, including the following sheets:• C1: Site PlansMadison ZBA • Approved March 2, 2010 Regular Meeting Minutes • Page 11 of 16
• A0: Lower Level Floor Plans• A1: First Floor Plans• A2: Roof Plans• A4: Building Elevations• A5: Existing Building ElevationsThe motion carried 5-0-0.IN FAVOR: Cozean, Moore, Fiume, Stevens, BraistedOPPOSED: noneABSTAINED: none8046+CSP: 25 PARKER AVENUE. Map 15, Lot 48. R-2 Zone. Owner/Applicant:Richard Craig Stevens. Request to vary Secs. 3.6(d&f) of the Madison ZoningRegulations to permit 15.9% area coverage; Center Street front yard variances of 11.4 ft.to building and 2 nd floor deck, and 9.5 ft. to 3 rd floor deck; and west side yard variances of6.4 ft. to building and 2 nd floor deck and 3.4 ft. to 3 rd floor deck; all to allow existing 1-story dwelling to be demolished and replaced with 3-story dwelling raised to comply withFlood Ordinance in approximately same location. Coastal Site Plan Review required.Mike Iacurci, Esq., with offices located at 70 Wall Street, was present with Craig Stevensand the designer, Michael Helske of Spindrift Design, Guilford. Mr. Iacurci recalled thatthey were before the Board a month prior, and reported that they went back and madesome changes based on the recommendations of the Board. He identified hardshiprelated to the undersized nature of the lot and the two front yards that require increasedsetbacks. He demonstrated the area on the site plan where a house could be built if theregulations were strictly enforced, and he demonstrated the existing house. He alsodemonstrated where the proposal decreased nonconformities on the property and theexisting and proposed elevations and stated that they changed the appearance of the houseto make it more in conformance with the neighborhood. He stated that the existing housedoes not comply with the current FEMA requirements, whereas the proposed house will.Mr. Fiume requested a demonstration of the changes that were made from the previousproposal to the current one, which Mr. Iacurci offered. He emphasized that the dormersadded to the front changed the way the front of the structure looks. Mr. Helske recalledthat the original concern was that it looked like a three-story house, and so he stated thathe made changes to make the structure appear like a two-story house and more like atypical house down by the beach. He pointed out that the lower level is located in theflood plain and it can’t be lived in, and stated that he didn’t want to increase the height orthe footprint, but he wanted to give the structure a better appearance from the street,which he felt they accomplished with the new design.Mr. Cozean asked what flood zone the property is located in. Mr. Helske stated that theyare located in two flood zones, the more restrictive one being the VE zone in the back ofthe house, which is why they need to construct breakaway walls and can’t have livingarea on the first floor. Mr. Fiume asked what occupies the first floor then. Mr. Helskestated that there is a garage in a portion of the first floor, and the rest is one big room withMadison ZBA • Approved March 2, 2010 Regular Meeting Minutes • Page 12 of 16
windows so that it looks nice. Mr. Fiume noted that it was going from 1,500 to 3,200 s.f.and wondered what the increase to living space was. Mr. Helske stated that the livingspace is about 2,300 s.f. because the first floor and the top floor are not livable.Ms. Braisted asked whether there were other houses in the neighborhood with first floorsdesigned like this. Mr. Helske stated that there are other houses in the same flood plain.Mr. Iacurci explained that there are a couple of houses, most of them closer to the water,and from his visual inspection, it appeared that they also had breakaway walls. Mr.Helske stated that where the breakaway walls were proposed would normally be openspace on stilts. He stated that it’s laid out so that all the lighting fixtures are above thefloor plain. Ms. Braisted asked for a bedroom and bathroom count, which Mr. Helskeprovided. Ms. Braisted asked whether the new plan was shown to the neighbors. Mr.Stevens stated that he contacted all the adjoining neighbors through letters and noobjections were filed. Mr. Iacurci pointed out that the coverage was reduced by theproject. Ms. Stevens recalled that this house has three front yards. Ms. Ozols stated thatthey reviewed it again and the lane in the back has been absorbed by various other lots,and so they were no longer counting that as a front yard.Mr. Cozean asked whether an analysis was done in terms of how close this comes tobeing allowed under the new regulations. Mr. Iacurci responded that such an analysis hadnot been done, but noted that it was under the current height requirement and thenonconformities were being decreased in terms of side setbacks. He pointed out thatcurrently there is a fence on a side line and barely enough room to walk down that side ofthe yard, whereas it is now being pushed over and affording a lot more space between thishouse and the neighbor’s. Ms. Braisted commented that this is a very odd project. Mr.Stevens stated that he and his wife have aspirations for spending more time in Madisonand at some point perhaps moving here full time. He stated that because of currentbuilding requirements, they faced challenges upgrading the existing house. He stated thatthey are unable to live on the first floor, but they are trying to achieve enough space toafford him and his wife as well as his two children their own bedrooms. He felt that therequest was not egregious, and expressed that this is their dream.Mr. Cozean invited questions and comments for and against the application from thepublic. There were none. Therefore, Mr. Helske submitted that the plans covered theCoastal Site Plan.A relative of the applicant stated that she understood the intention was to renovate thehouse, but the house is built on concrete blocks and has no basement; water collectsin the driveway and the siding is all rotted. She stated that the house was built in1920, is probably unsafe, and has sagging floors, which was why they chose thisroute. She stated that due to the FEMA regulations, they had no choice but to designsomething to this height. Mr. Helske added that they also strived to respect thecoverage. Regarding the inquiry as to how this might comply under the newregulations, Ms. Ozols stated that taking a quick look, it appears that it would complywith setbacks and coverage, but not floor area, but if the bottom floor were removedMadison ZBA • Approved March 2, 2010 Regular Meeting Minutes • Page 13 of 16
from the calculation it would. She explained that the whole intent behind theregulation was to deal with the appearance from the outside not with the livable area.With no further questions or comments, this portion of the public hearing was closed andthe Board began its deliberation.Ms. Braisted stated that the structure looks different, particularly with the gables asopposed to the flat, blocky look. She acknowledged that the house appeared massive,but conceded that they were dealing with a real hardship related to the two differentflood zones the property lies in and not being able to use the bottom of the house.She pointed out that they were trying to make the bottom of the house look better thanthose that are built on pillars. She stated that 2,300 s.f. is not a large house, and shefelt the applicant did the best they could under the circumstances. She stated that thehouses behind are large and the houses around it are a good size, and so the proposedhouse was in character with the neighborhood. She finally noted that they had toconstruct the house to the proposed height in order to comply with regulations andthey were reducing the nonconformities, and she was in favor of the application.Mr. Moore also noted the reduction in nonconformities. He commended the applicant onthe effort demonstrated and the marked improvement over what was previouslypresented. He also recognized the FEMA requirements that caused the hardship andhe was in favor of the project.Mr. Fiume stated that the nonconformities were reduced and the flood plain weighedheavily in his decision to support this project. Had it not been for that, he stated thathe probably would not be in favor of it.Ms. Stevens stated that she found the hardship and that the applicant did make an effort toaddress the ominous feel of the building, but she did not see it as a dramaticdifference. She stated that she did not see the house as in keeping with the otherhouses on Parker Avenue.Ms. Braisted remarked that the houses on the beach side are enormous.Mr. Cozean stated that he was struggling with enclosing the lower level space and hewasn’t convinced that he wouldn’t like to see a portion of that open. He stated that hevisited the property that day and definitely got the feeling they were taking a one-storyand turning it to three-stories. He was concerned about what that impact might be.Ms. Braisted pointed out that they are located at the very end of the street and there isspace on one side and a parking area across from it. She stated that they wouldn’t beobstructing anybody’s water view.Ms. Braisted moved, seconded by Mr. Moore, to grant the Request to vary Secs.3.6(d&f) of the Madison Zoning Regulations to permit 15.9% area coverage; CenterStreet front yard variances of 11.4 ft. to building and 2 nd floor deck, and 9.5 ft. to 3 rdfloor deck; and west side yard variances of 6.4 ft. to building and 2 nd floor deck and3.4 ft. to 3 rd floor deck; all to allow existing 1-story dwelling to be demolished andreplaced with 3-story dwelling raised to comply with Flood Ordinance inapproximately same location for application #8046+CSP: 25 PARKER AVENUE,based on the flood plain issues that cause the structure to have to be raised up andthe reduction in nonconformities.Madison ZBA • Approved March 2, 2010 Regular Meeting Minutes • Page 14 of 16
In granting this variance, the Board has followed its statutory duty to give dueconsideration to conserving the public health, safety, convenience, welfare andproperty values. It has done so by examining the overall size and scope of theproject, including all portions of the project that would, without the variance(s),comply with the Zoning Regulations. The Board hereby finds that the proposedvariance would have acceptable impacts if the project is built in accordance with thespecific plans presented to the Board, but that it may not otherwise be acceptable.Therefore, this variance is granted on condition that all future construction must bein accordance with the plans presented to the Board. Any future construction ormodifications, including any construction or modifications that would not require avariance in the absence of this condition, shall not be permitted unless the Boardapproves a modification of this variance.The Board finds the application as presented to be consistent with the goals andpolicies of the Connecticut Coastal Management Act and to include all reasonablemeasures to mitigate any potential adverse impact on coastal resources.The motion failed 3-2-0.IN FAVOR: Moore, Fiume, BraistedOPPOSED: Cozean, StevensABSTAINED: noneC. APPROVAL <strong>OF</strong> MINUTES – January 5, 2010 Special Meeting– February 2, 2010Upon a motion by Mr. Cozean, seconded by Mr. Moore, it was unanimously votedthat the Madison Zoning Board of Appeals approves the special meeting minutes ofJanuary 5, 2010 as submitted.Regarding 58 Lee Way, Mr. Fiume recalled that Mr. Kirsch seconded a motion to approverather than Mr. Moore. Therefore, upon a motion by Mr. Fiume, seconded by Ms.Stevens, it was unanimously voted that the Madison Zoning Board of Appealsapproves the regular meeting minutes of February 2, 2010 as corrected.D. APPROVAL <strong>OF</strong> BILLSThe bills were read into the record by Mr. Cozean. Upon a motion by Mr. Fiume,seconded by Ms. Braisted, it was unanimously voted that the Madison Zoning Boardof Appeals approves the bills as submitted.E. APPROVAL <strong>OF</strong> 2010-2011 BUDGETUpon a motion by Mr. Moore, seconded by Ms. Stevens, it was unanimously votedthat the Madison Zoning Board of Appeals approves the 2010-2011 budget assubmitted.F. LITIGATION: Executive Session as RequiredUpon a motion by Mr. Cozean, seconded by Mr. Fiume, the Madison Zoning Boardof Appeals unanimously voted to enter into executive session for the purpose ofMadison ZBA • Approved March 2, 2010 Regular Meeting Minutes • Page 15 of 16
discussing pending litigation at approximately 9:30 p.m. and to invite staff. Noactions were taken during the executive session.Upon a motion by Mr. Fiume, seconded by Ms. Braisted, the Madison Zoning Boardof Appeals unanimously voted to come out of executive session at approximately9:34 p.m.ADJOURNMENTWith no further business before it, upon a motion by Mr. Cozean, seconded by Mr.Fiume, it was unanimously voted to adjourn the regular meeting of the MadisonZoning Board of Appeals at approximately 9:34 p.m.Respectfully submitted,Samile KeelerCommission ClerkMadison ZBA • Approved March 2, 2010 Regular Meeting Minutes • Page 16 of 16


